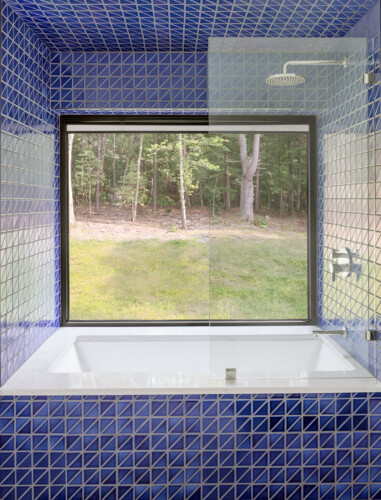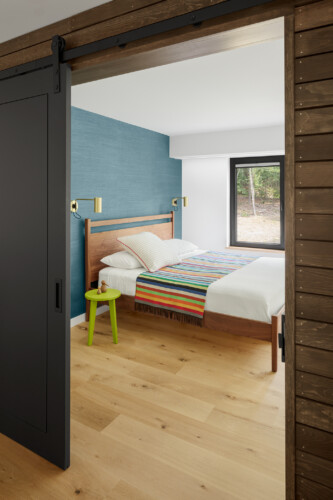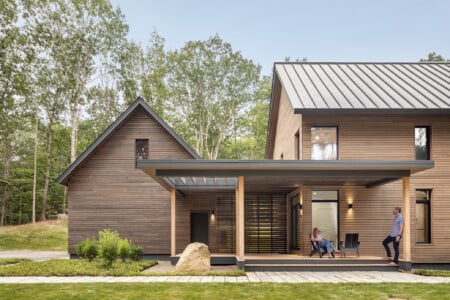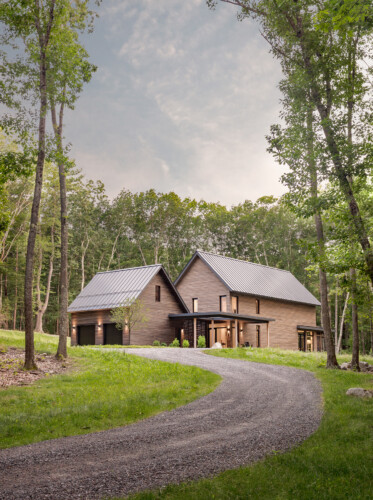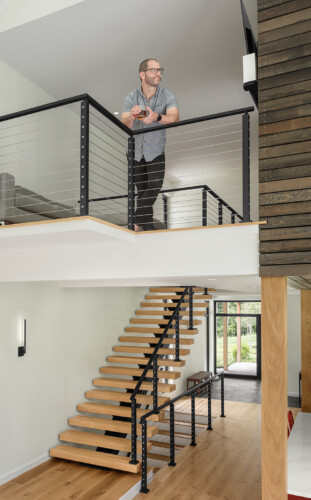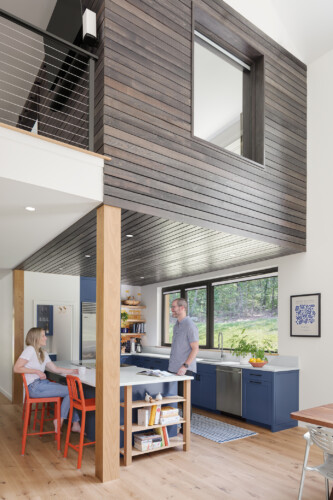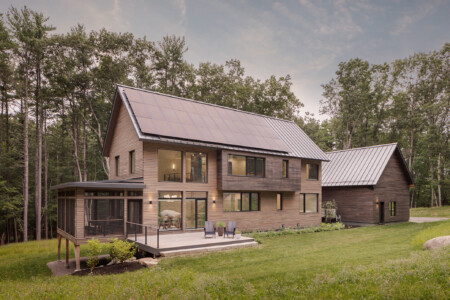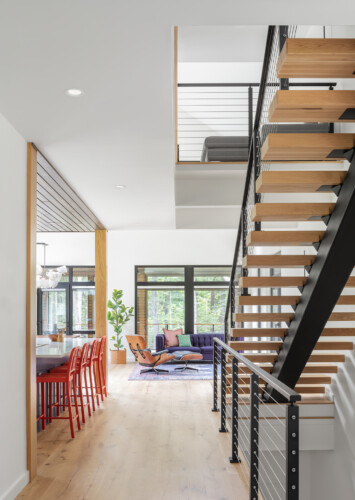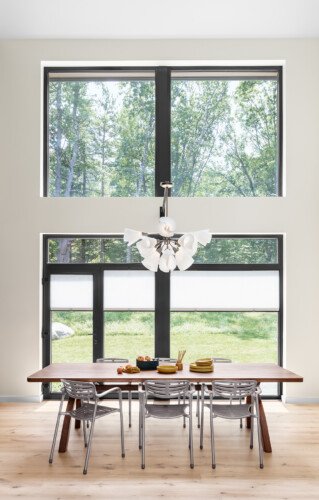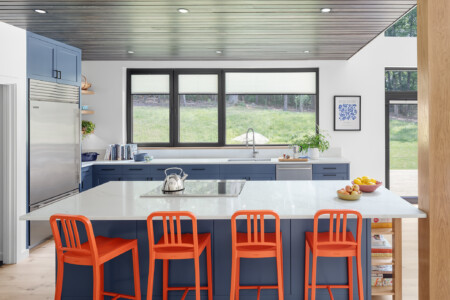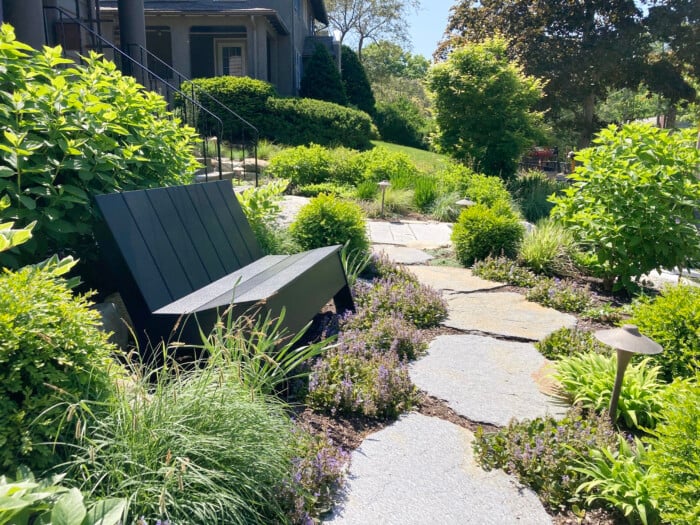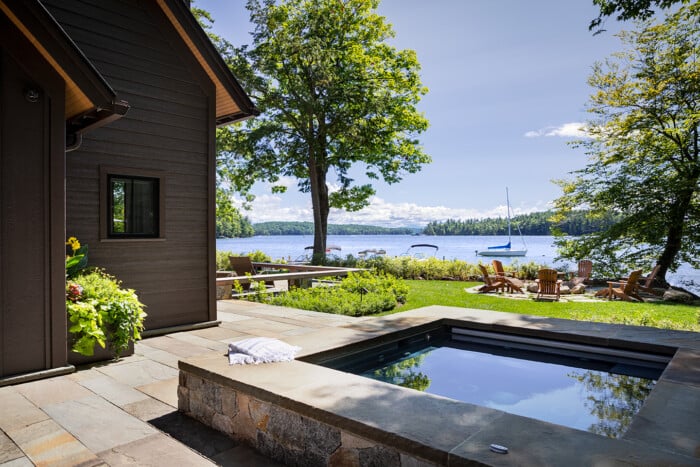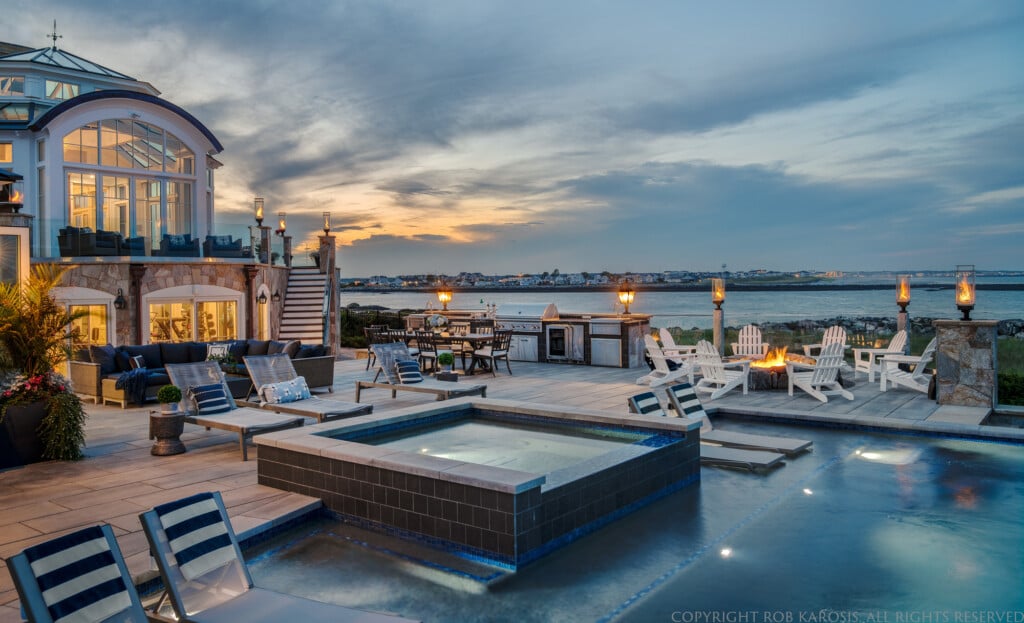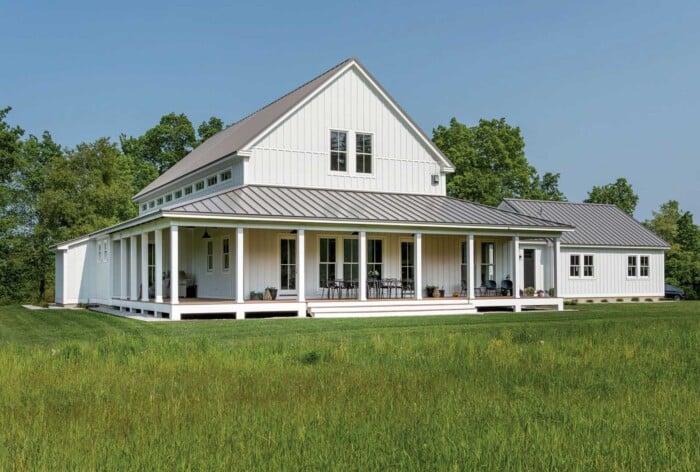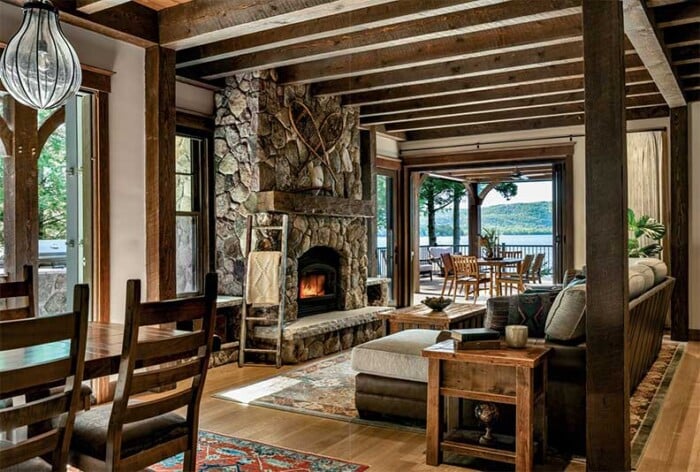2024 Green Design: Net Zero / Net Zero Ready Winner: Spark Side
This Durham, NH, home with just under 3,000 square feet of net zero living embraces the efficiency of a classic rectangular form and with careful attention to alignment, proportion and detailing. The gabled volumes are inspired by the traditional architecture of the region, but offer modern spaciousness and flow inside. Oversized, high-performance windows illuminate and provide passive warmth throughout the main space. Rooftop solar generates enough power to cool the all-electric home in summer. Well-insulated walls are clad in square-edge, gapped pine – a Scandinavian nod – that carries into the home’s interior to wrap the primary bedroom suite. A cantilevered loft extension on the second floor jets into the double-height living and dining room. Three bedrooms, three bathrooms and a screened-in porch round out the open floor plan, with workout room and offices below. A detached, barn-like garage connects to the farmhouse porch via a slatted breezeway.
What the judges said: The exterior massing of the building creates a wonderful balanced palette to appreciate the rhythms of the solids and voids of the structure. The window proportions and locations sing nicely with the subtle textural hues of the siding.
Kaplan Thompson Architects
Portland, Maine
207-842-2888
kaplanthompson.com
