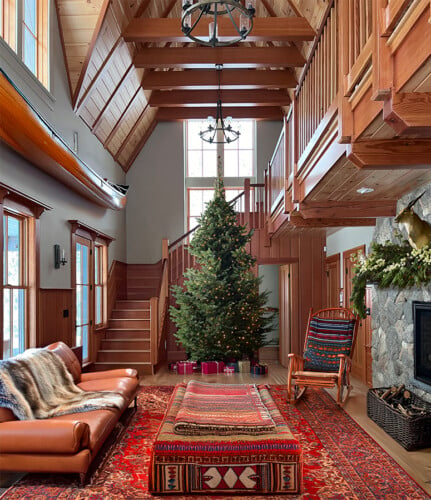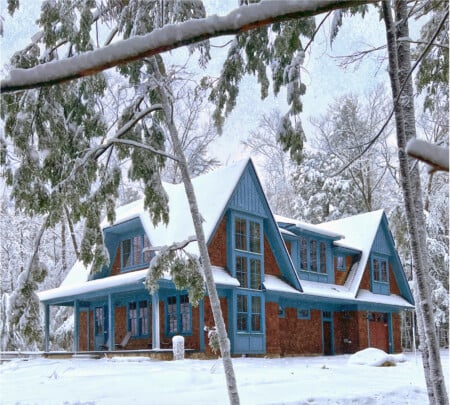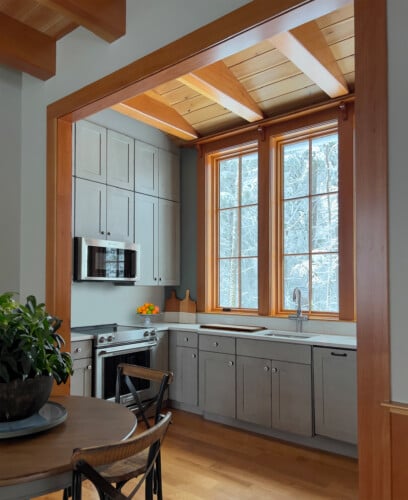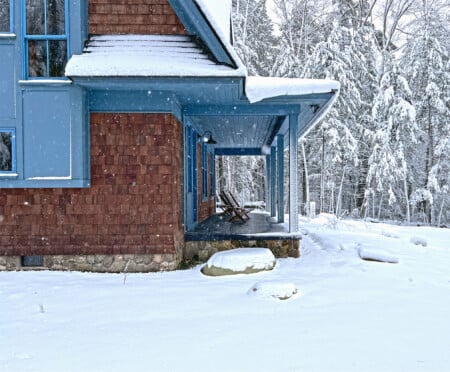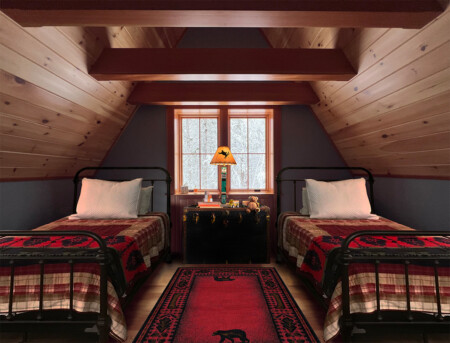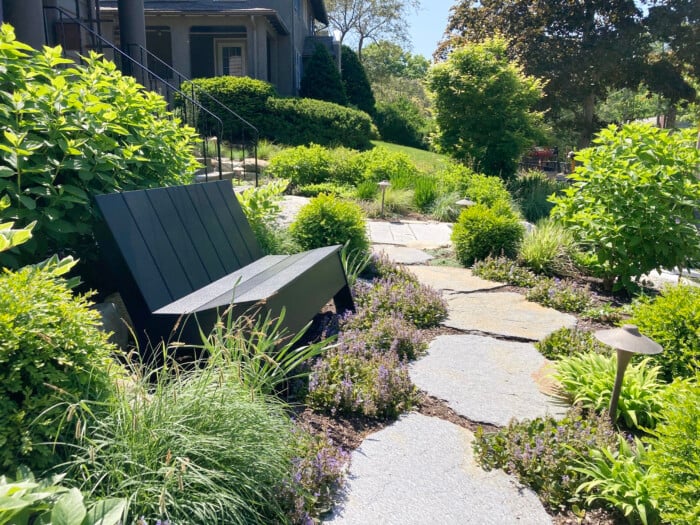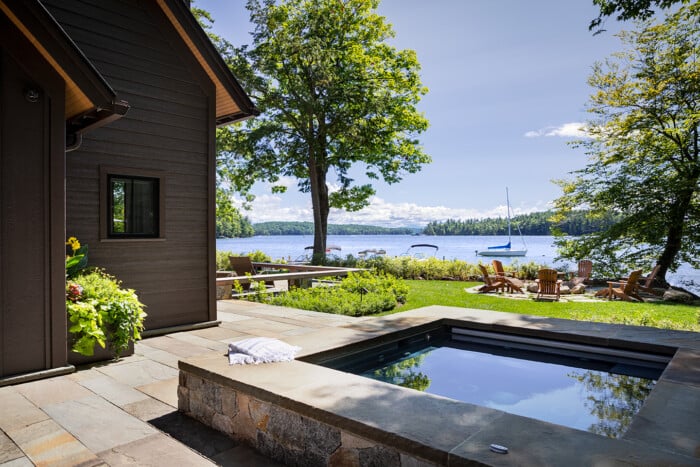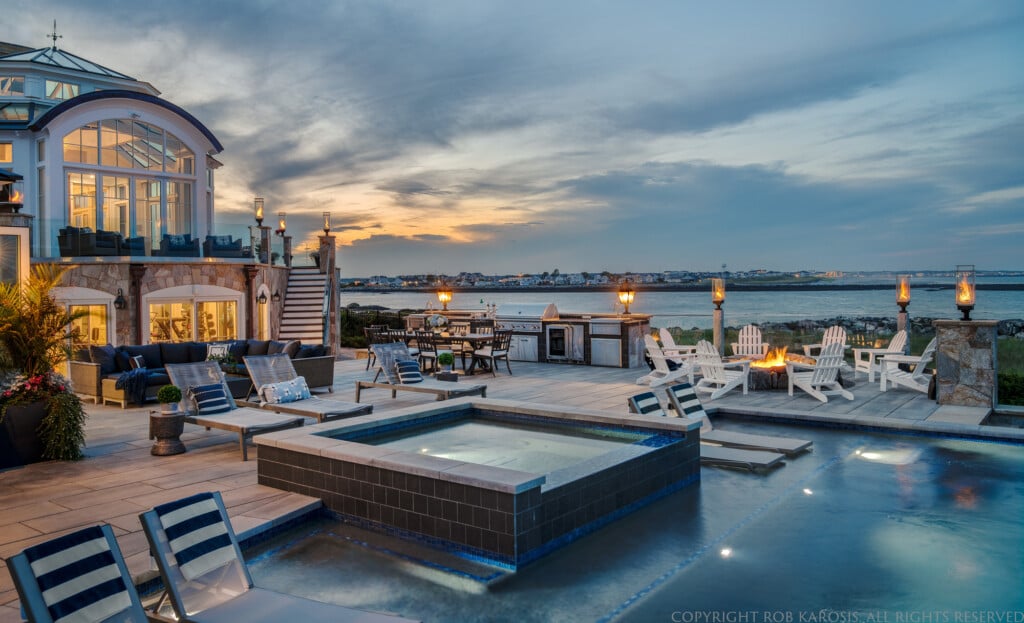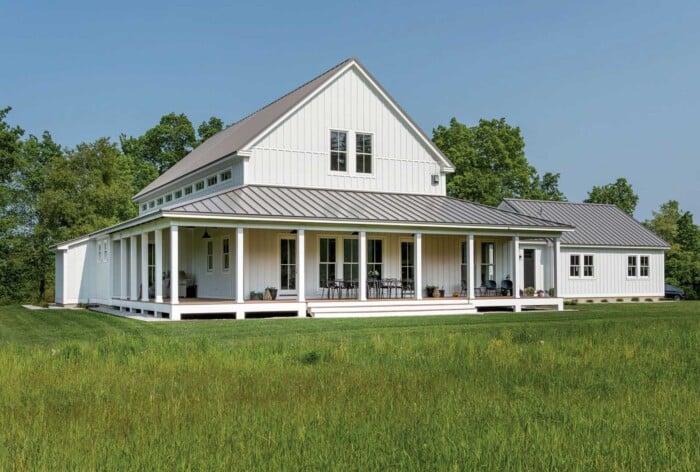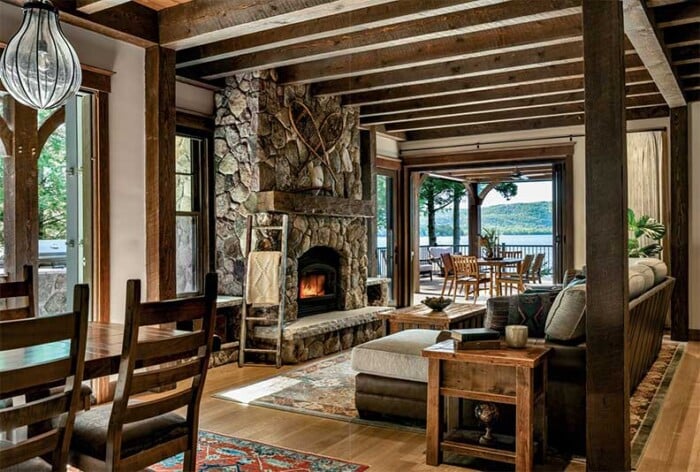2025 Small Home Design Winner: Carriage House / Bunk House
Photos courtesy Studio InSitu Architects, Inc.
This 1,700-square-foot guest house serves as a multi-purpose outbuilding to the clients’ larger, older vacation house on Lake Winnipesaukee. Storage of boats, snowmobiles and sporting equipment forms the core of the program, but over three large garage bays, bedrooms, a kitchen and a dining space occupy the steeply pitched roof volume. Using some of the language and many of the same materials as the main house, the Carriage House/Bunk House responds to its densely wooded site with a distinctly expressed verticality. A double-story great hall connects living quarters to the ground plane and the woods beyond, and amplifies the sensory richness of vertical circulation. Vertically stacked windows in the great hall frame views of tall white pines. Interior and exterior material and color palettes help the forms and experience represent a certain ideal of Lakes Region living with a sort of nourishing nostalgia.
What the judges said: Blue trim is a unique color choice but sets off the steep roof slopes, porch, dormers and bays. The interior spaces are well detailed, especially the living area, with a striking stair, cathedral ceiling and balcony all lovingly wood crafted. Combines practicality with beauty, featuring ample storage and guest space.
Timothy Hess, AIA
Studio InSitu Architects, Inc. in Maynard, Mass.
978-461-6114
www.studioinsitu.com

