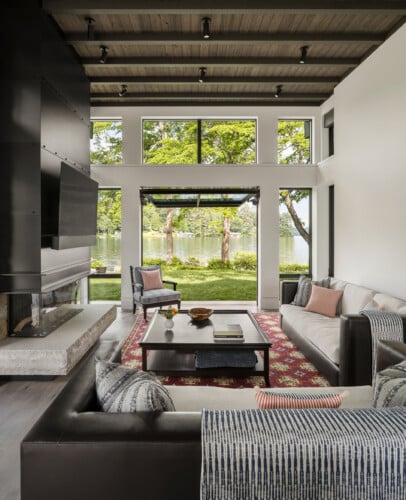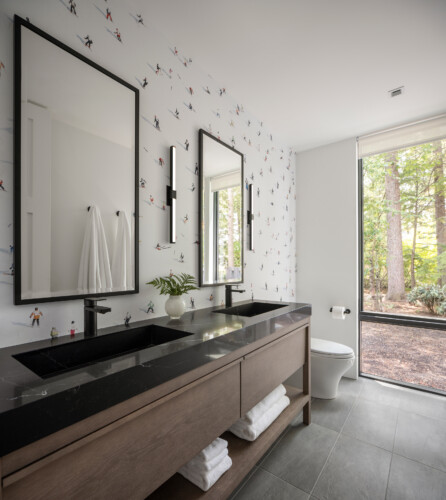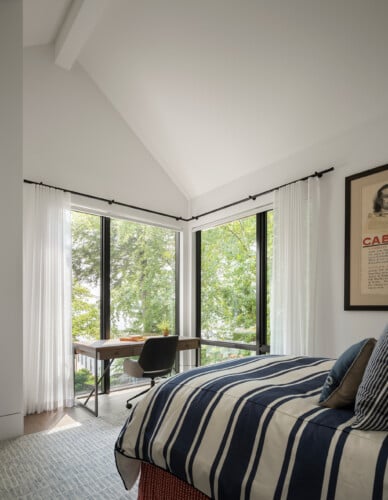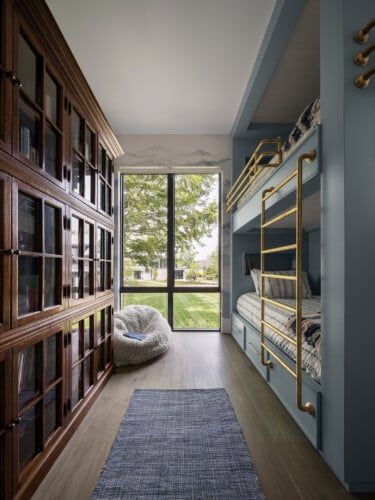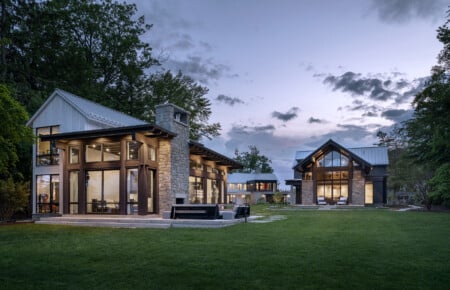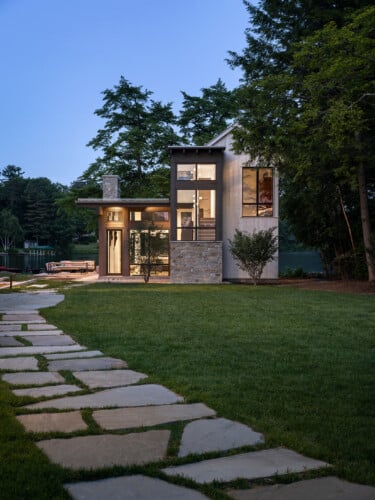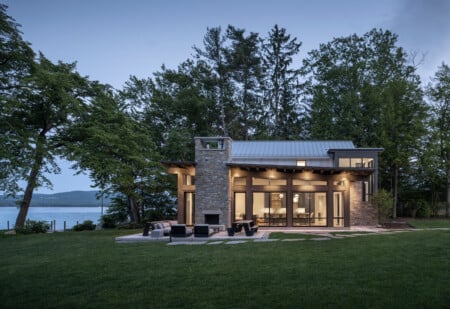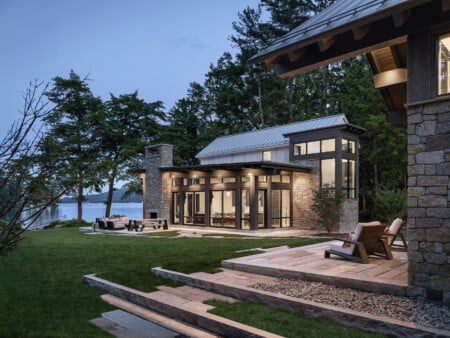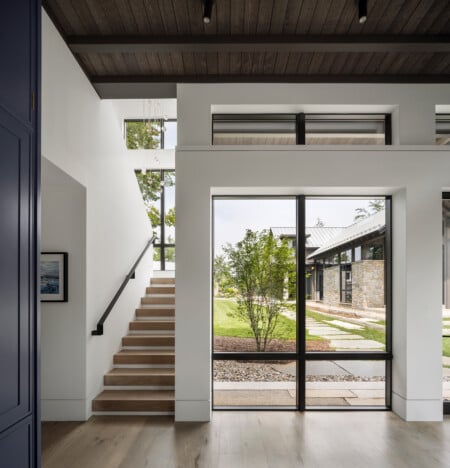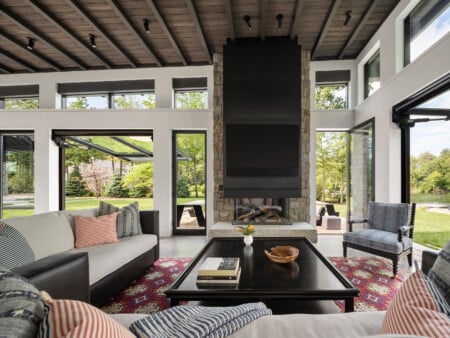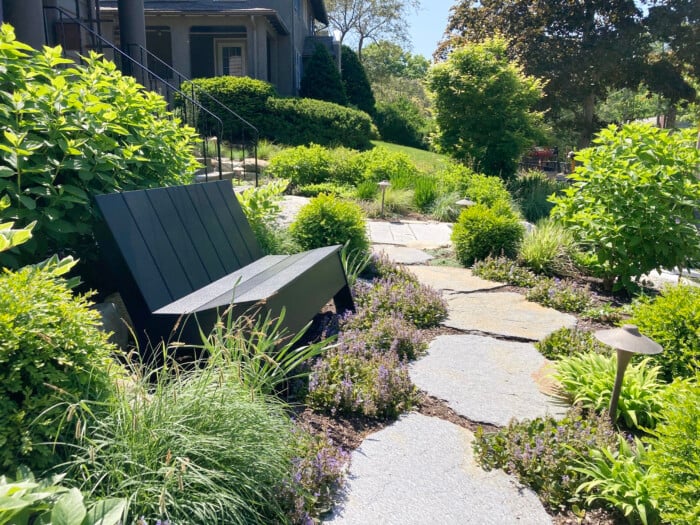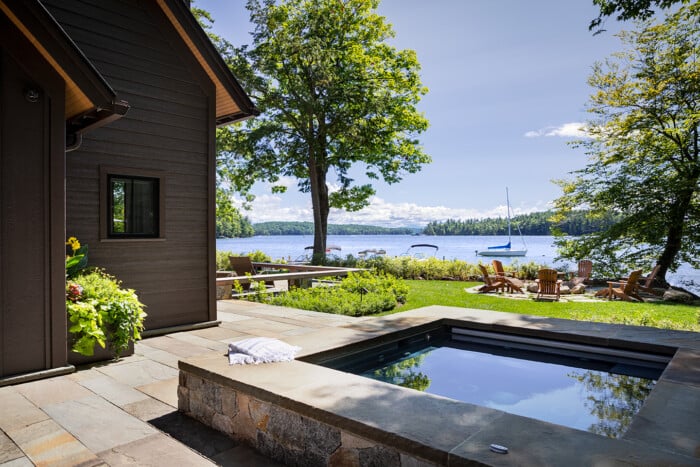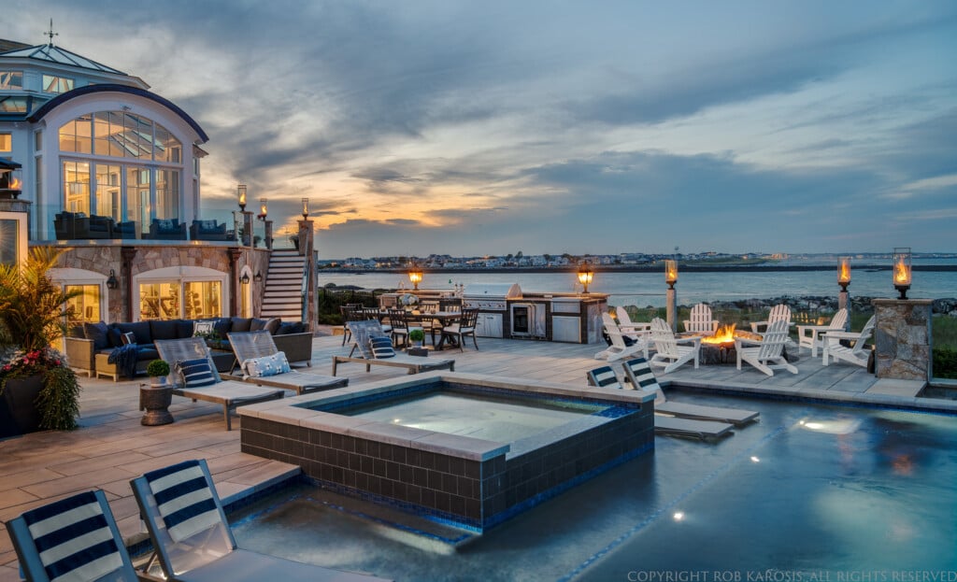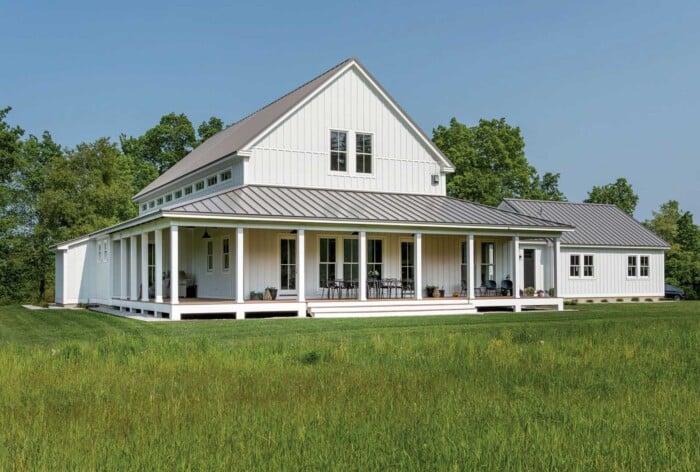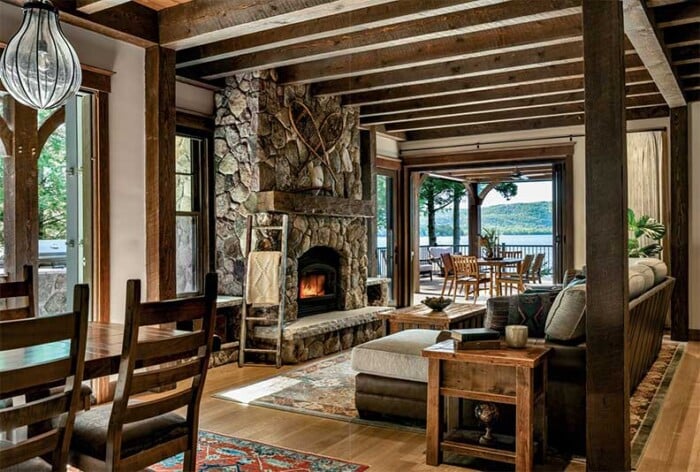2024 Small Home Design Winner (Tie): Guest Pavilion
Governor’s Island House occupies two connected properties that span a peninsula. A slate path crosses a shared drive and stitches three structures together. The main house lies along the western shoreline. Closest to the road is a recreation barn. At the far end, looking eastward across the lake, lies the 2,000-square-foot guest pavilion, which is designed to act as both a comfortable refuge for visiting family and as a future residence for one of the clients’ children. While the entry and stairs look back to the main house, the primary views open to the lake. In the living, cooking and eating areas, glazed garage doors easily lift, creating a direct connection to the water and lawn. On each level, a full-size bedroom enjoys a private vantage of the shoreline. The compact layout is functional and simple, allowing the incredible surroundings to take center stage.
What the judges said: With a small footprint, the guest pavilion uses clever space planning and exceptional detailing to create a very comfortable and functional home.
Marcus Gleysteen Architects
Boston and Lincoln, Massachusetts
617-542-6060
mgaarchitects.com
