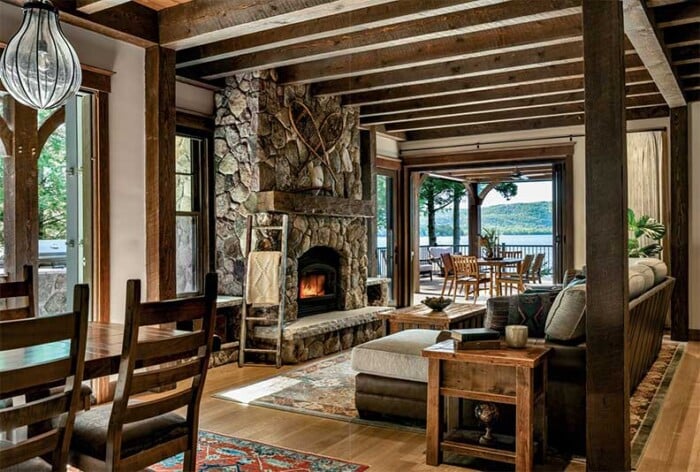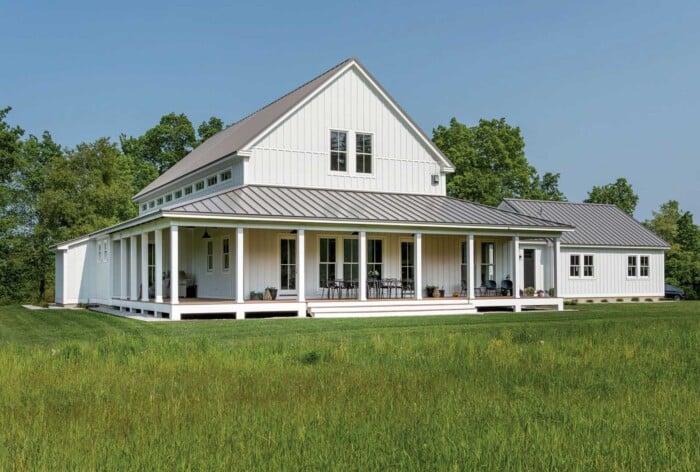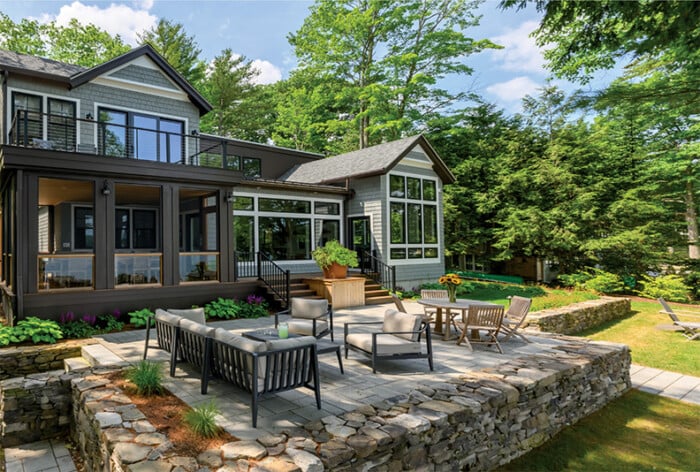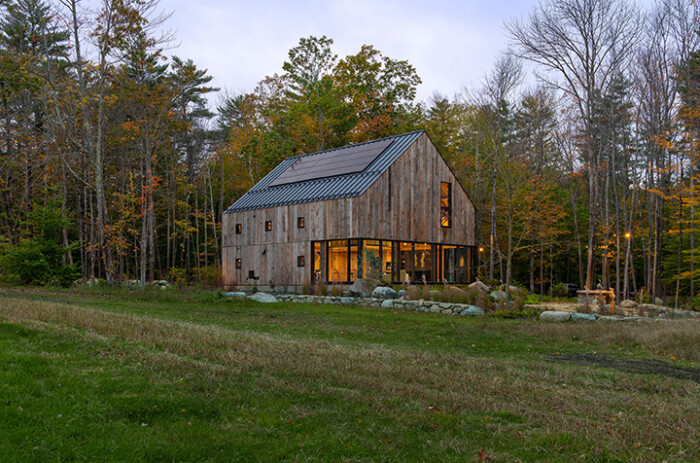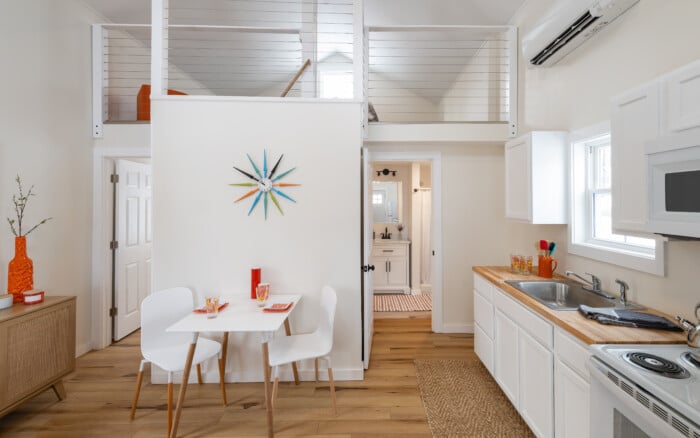Kitchen Showcase: Singular Sensation
 Stepping into this luminous blue kitchen is like embracing the nearby water. Located on Lake Sunapee, the home is a seasonal escape for a family of enthusiastic cooks who frequently entertain. They needed a kitchen that accommodated several people prepping and cooking at the same time, had lots of storage, room for multiple appliances and could meet the needs of large family gatherings and guests.
Stepping into this luminous blue kitchen is like embracing the nearby water. Located on Lake Sunapee, the home is a seasonal escape for a family of enthusiastic cooks who frequently entertain. They needed a kitchen that accommodated several people prepping and cooking at the same time, had lots of storage, room for multiple appliances and could meet the needs of large family gatherings and guests.
“The first step was to organize the kitchen into distinct zones so we could create a flow and have things working together,” says Paula Daher, principal of Daher Interior Design. Daher partnered with her son, Clayton Daher, as project designer on the kitchen.
Extensive cabinetry that wraps the kitchen provides storage for the clients’ copious cooking tools, dishes and small appliances, and paneled fronts conceal larger appliances. A spacious island forms a central hub and is outfitted with a dishwasher and more storage; it also provides seating and valuable prep space.
The back wall is home to the range and main cooking area, while just across from it is the baking section. The island is convenient for both work stations. Just beyond the kitchen, a walk-in pantry provides more storage, not only for staples but also for special entertaining items such as serving platters and themed dinnerware. The pantry also houses a coffee station and a second sink, making it the perfect spot to whip up a quick breakfast or lunch.
 “The new single-level island replaces the older two-tiered island,” says Daher. “The couple needed to accommodate cooking with a paella pan, as their daughter and her husband live in Spain, and the whole family now loves cooking this special dish.”
“The new single-level island replaces the older two-tiered island,” says Daher. “The couple needed to accommodate cooking with a paella pan, as their daughter and her husband live in Spain, and the whole family now loves cooking this special dish.”
The kitchen opens into adjacent rooms that feature a lot of Douglas fir paneling and woodwork. Daher understood that cooler colors would help balance the warm tones of the fir, but the blues came about by chance. “The couple fell in love with these Nuage quartzite countertops, which are a blue-gray, and the cabinet color came from there.”
The kitchen is full of stunning details such as the backsplash consisting of handmade Moroccan terra cotta tiles done in a pearlized cream. Each tile is individually made and together their shimmer and varying hues create a quilted effect. The rug, from Morocco, picks up the blues of the room as well as the orange hues of the fir crown molding. The handmade copper range hood, designed by Clayton Daher, also echoes the warmer tones of the wood while a limestone tiled floor perfectly complements the cool tones of the walls. Above the island, a handmade bronze-and-bubble-glass light fixture conveys both a rustic and contemporary aesthetic.
“The kitchen is a blend of different elements, styles and textures that come together to create a space evocative of the clients’ interests and tastes,” says Daher. “The family is very happy here — and already enjoying lots of paella!”
