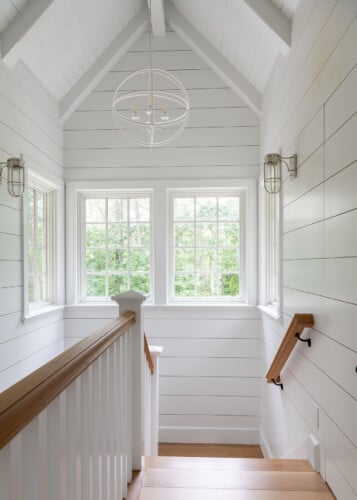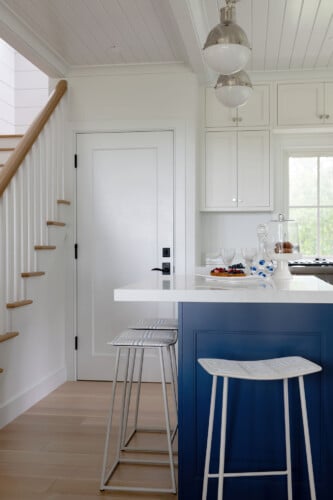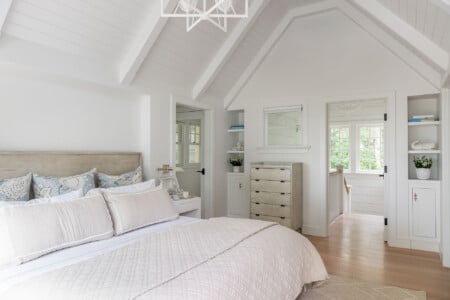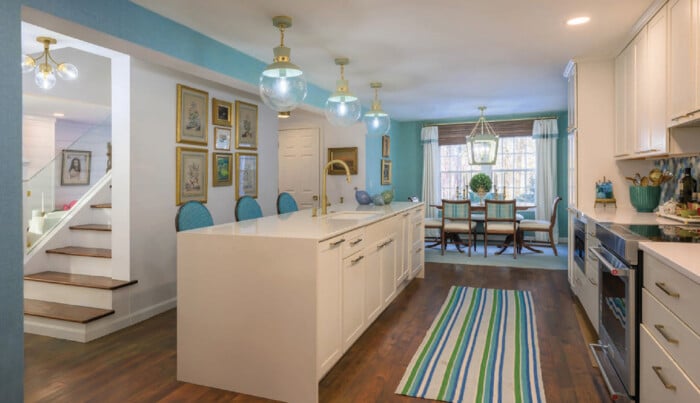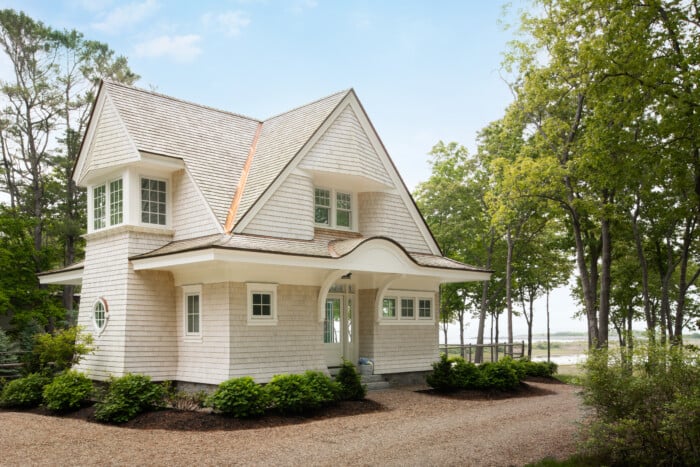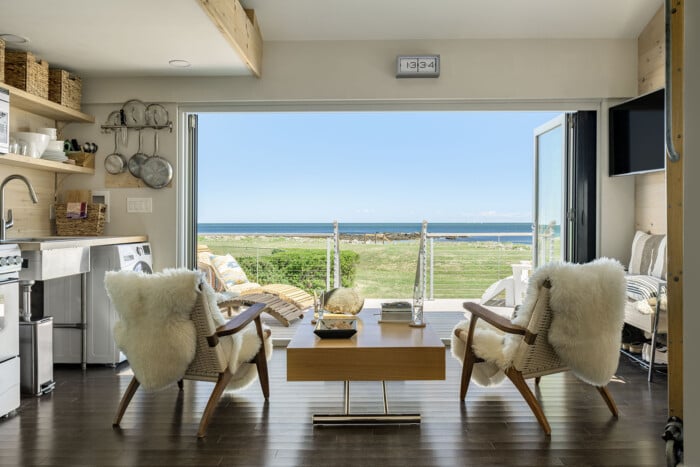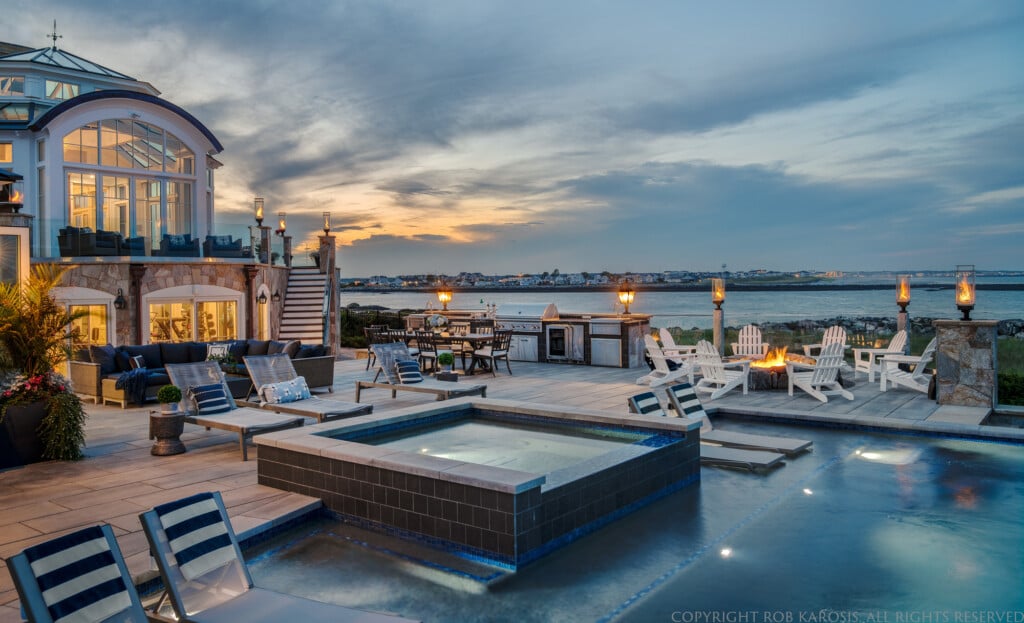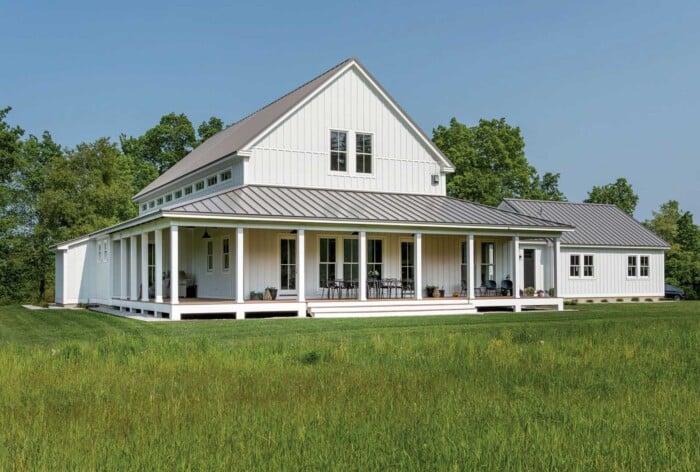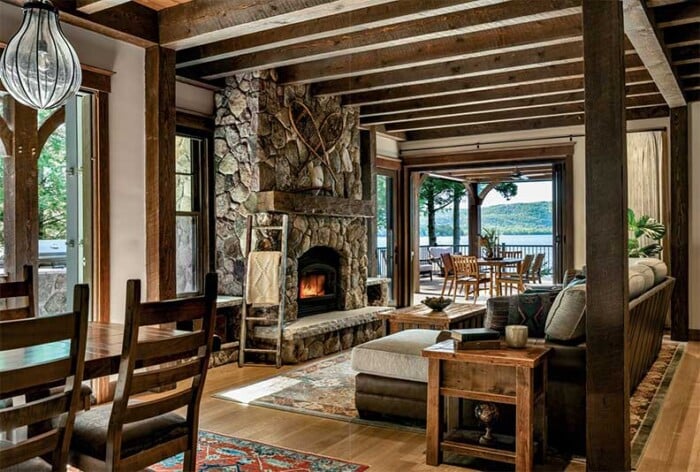A Cozy Retreat
This chic guesthouse feels spacious enough to serve as a temporary full-time residence.

Despite its small footprint, this coastal guesthouse sports architectural interest galore.. Exterior photo by James Reed
“This cottage is part of the larger story of the property,” says designer Margo Villandry of Weekender House, in Portsmouth, explaining that despite comprising only 985 square feet of living space, her client’s coastal Maine guesthouse will soon be an ideal living solution for them while their primary home is torn down and rebuilt.
Although a “small project” by today’s typical builder standards, Villandry says it still took a village to conceptualize and execute the cottage to everyone’s satisfaction. “Jason Bailey, AIA, of TMS Architects & Interiors was the mastermind behind the structural conceptualization of this home and layout,” she says. “Carving out space for the inclusion of the three-quarter bathroom on the first floor was the TMS team’s brilliant idea,” she adds. “Their plan made the tight square footage work and feel proportional to the lot and primary home adjacency.
“The focus was on indoor–outdoor living to make the whole space feel so much larger,” says Villandry. Sleek and airy, the two-story, one-bedroom cottage is perched overlooking the family’s tennis court, offering an ideal spot for watching matches. “The bifold panoramic doors open all the way, which expands the overall living experience and creates a little spectator area. It’s very fun for the family.”
The homeowners wanted to be able to sleep additional guests if needed, so Villandry sourced a lovely sleeper sofa for the living room. “The primary suite is upstairs, so when extra family stays over, they can have the lower level.”
Knowing the couple would also use the space to work from home, Villandry emphasized the need for digital solutions in the first-floor dining area during the build-out walk-through with the owners and Bailey. “I realized the cottage needed to provide ‘primary residence’ amenities,” she says, “so we and the TMS team got to work devising clever features, such as easy-access chargers in the dining space.”
Villandry lived and worked in New York City before returning to New England, where she grew up. “I was accustomed to designing tinier homes for clients in the city,” she says. “So even though small-space living is not exactly our typical client at Weekender House, for me it was something I was very familiar with.
“We get excited when we have projects like this, because it means you have to get creative,” she continues. “You have to find more flexible storage solutions and use every nook and cranny.” In the cottage, she also included pieces of furniture that serve dual purposes. “The ottomans in front of the sofa are storage but also seat height, so they can be pulled over to the dining table to provide additional seating.”
To reflect the beautiful location — just a short drive up the coast from the New Hampshire border — and its expansive views of the marsh and the Atlantic Ocean beyond, Villandry selected soothing seaside hues for the interior. “Because it is so small, we kept the color palette very uniform throughout,” she says. “The client wanted a blue for her kitchen island, and so that set the tone for mixing in seafoam greens and other soft blues.” She says the goal was to keep the space from feeling chaotic. “We wanted to lean into a retreat-type feeling.”
Overall, the guesthouse has proven to be a treat for the homeowners. “It is a lovely escape, which wasn’t expected,” says Villandry, who believes that even after the main house is completed, the homeowners will still find time to enjoy the cottage. “The luxury and intimacy allow them to pretend they are going away for the weekend, but they are only steps away from their main home.”
PROJECT TEAM
Architect: TMS Architects & Interiors
603-436-4274
www.tmsarchitects.com
Interior Design: Weekender House
603-427-8658
www.weekenderhouse.com
Builder: Greenier Builders, Inc.
603-396-8114
www.greenierbuildersinc.com



