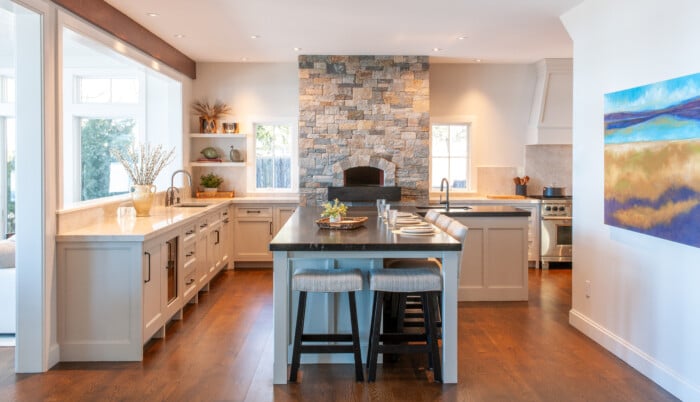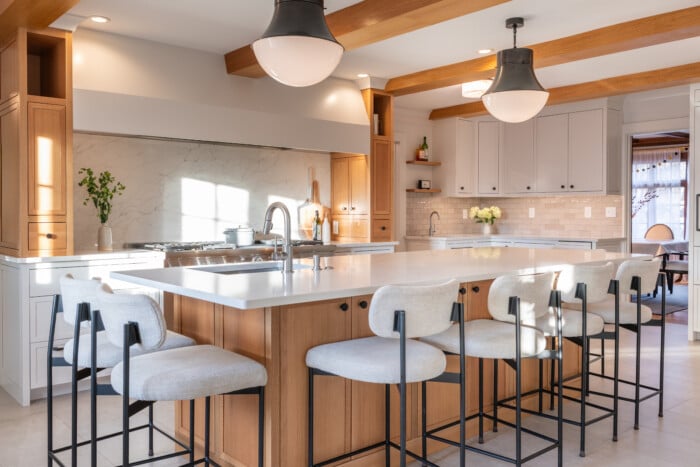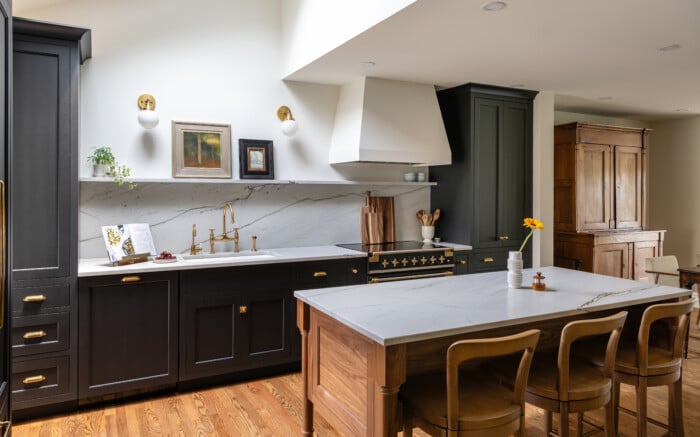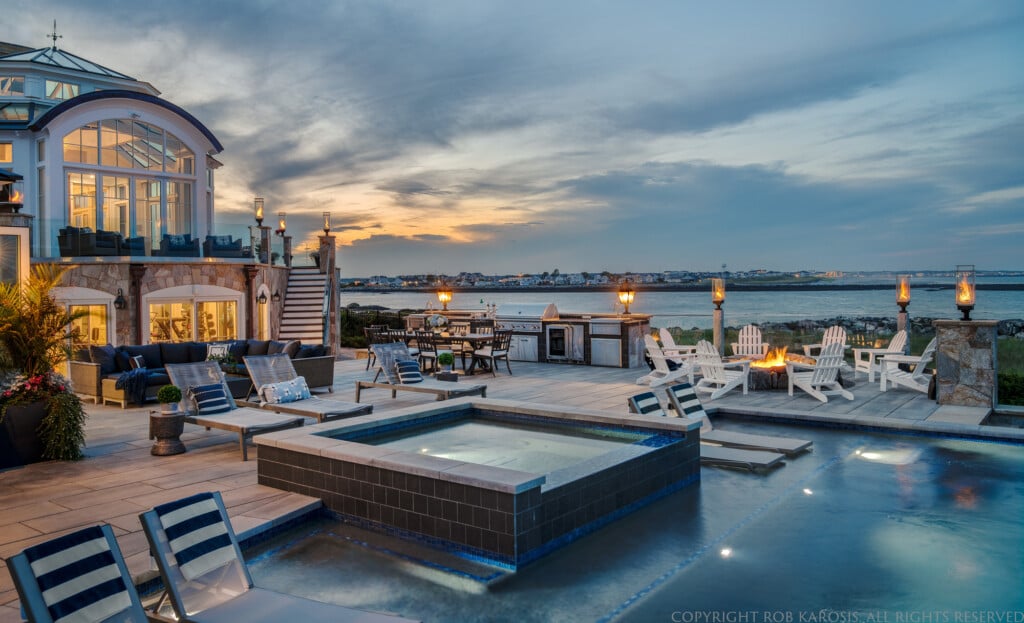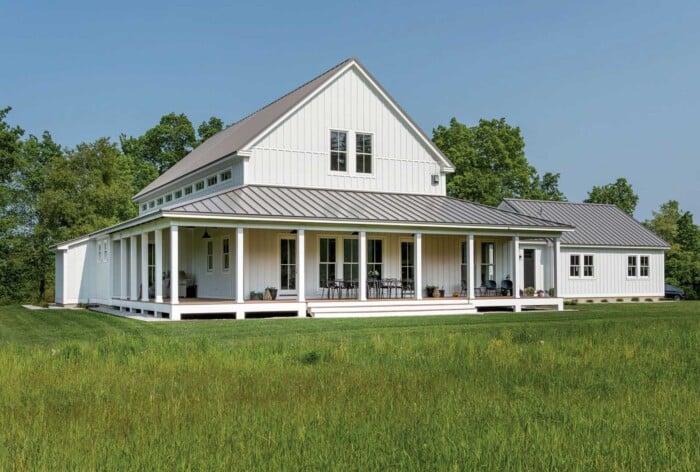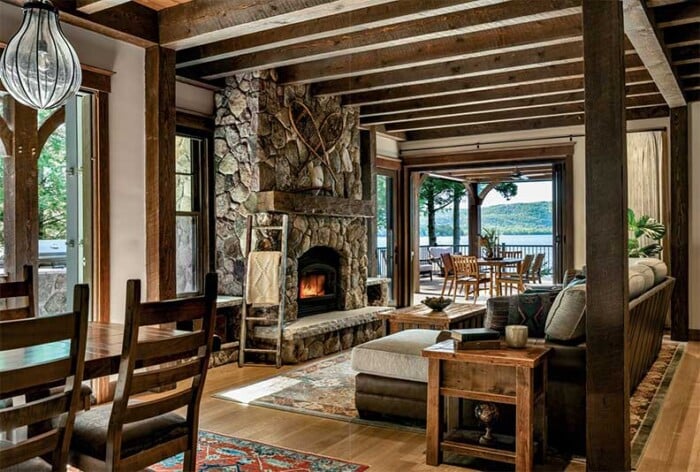Kitchen Showcase: Go With the Flow
Families with kids know that the kitchen often becomes the home’s nucleus. For a family with three daughters busy playing sports and passing through the home’s center at a constant clip, the more time they spent in their home, the more they realized that their kitchen wasn’t fit for purpose: The appliances weren’t well situated, the room was dark, the island lacked adequate seating, and the room was soaked in cherry.
 Though Jackie Friberg had her work cut out for her, an ambitious redesign for enhanced functionality is precisely her favorite kind of project to work on at Bedford-based Granite State Cabinetry.
Though Jackie Friberg had her work cut out for her, an ambitious redesign for enhanced functionality is precisely her favorite kind of project to work on at Bedford-based Granite State Cabinetry.
“I utilized every inch to the best of my ability — pullout utensil rack, spice insert, pullout trash, plenty of drawers in the island,” says Friberg. “I try to design a kitchen how I would want it to function. Clients don’t necessarily know how it should function, because they’re used to what they have. I liked being able to work with the weird space and make it work for them.”
The first floor was already fairly open-concept, and the redesign reoriented the flow of activity. Originally, cabinets wrapped all the way around the kitchen. Seeking to more clearly delineate the room’s spaces, Friberg partnered with the contractor to build a wall behind one pantry. Now the refrigerator and pantry line one wall, and the bar clearly sits in its own area.
They eliminated a bump-out at the sink to make the space more breathable. The house sits atop a rolling hillside, but the mullioned windows were placed too high above the countertops, and the view was obstructed by a pantry. Friberg and her team brought them down to counter level and installed one large picture window in the middle, drenching the room with better light. As the kitchen began to breathe, color became one of the room’s biggest focuses.
 “They wanted to lighten it up,” says Friberg. “She didn’t want just another white kitchen.” A custom color match to Benjamin Moore’s Boothbay Gray became the perfect palette.
“They wanted to lighten it up,” says Friberg. “She didn’t want just another white kitchen.” A custom color match to Benjamin Moore’s Boothbay Gray became the perfect palette.
“She’s from Maine, so she loved the fact that it was Boothbay Gray,” says Friberg. “She wanted that all-American feel without going country. We leaned toward trying to find that perfect blue with a hint of gray, and that color nailed it.”
The result is a space that subtly evokes both country and contemporary aesthetics. And as for all the cherry? The homeowner loved walnut, but they limited it to tasteful touches in the island and bar.
RESOURCES
Kitchen Design: Granite State Cabinetry
www.gscabinetry.com
with Orchard Hill Interiors
www.orchardhillinteriors.com
Contractor: Curran Construction
www.curranconstruction.com
Cabinets: Cabico Custom Cabinetry
www.cabico.com
Apron-front sink: Bocchi
www.bocchiusa.com
Bar sink: Franke
www.franke.com
Hardware: Top Knobs
www.topknobs.com

