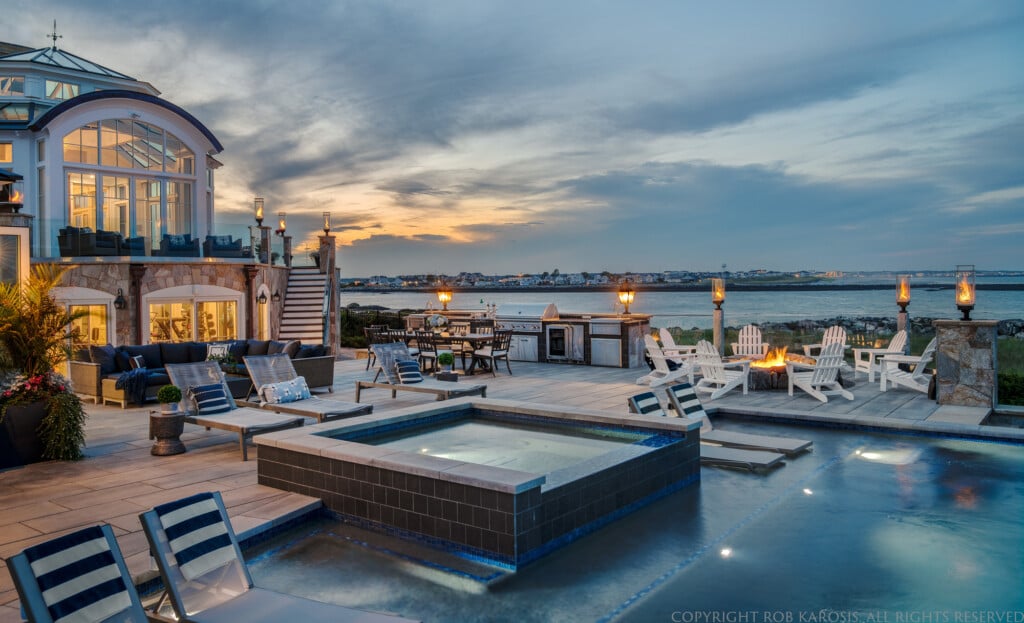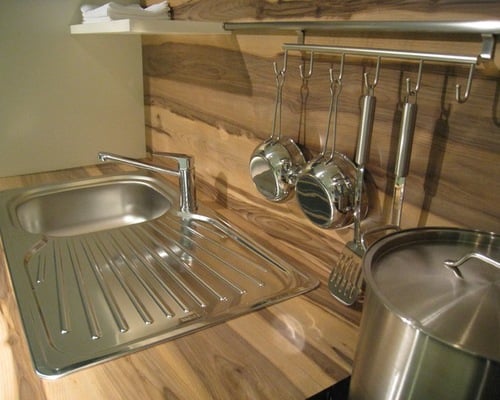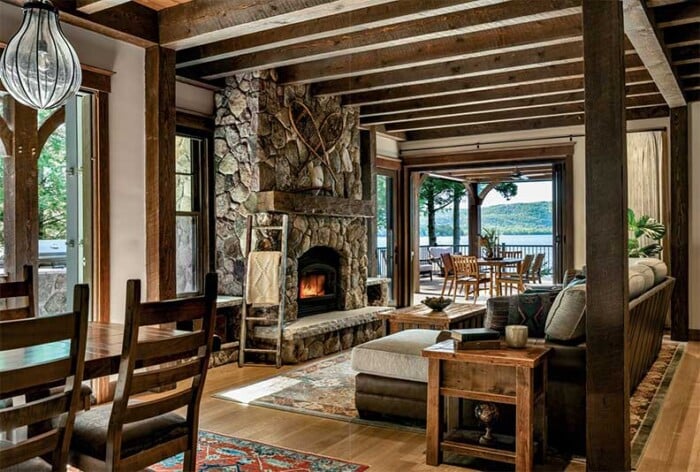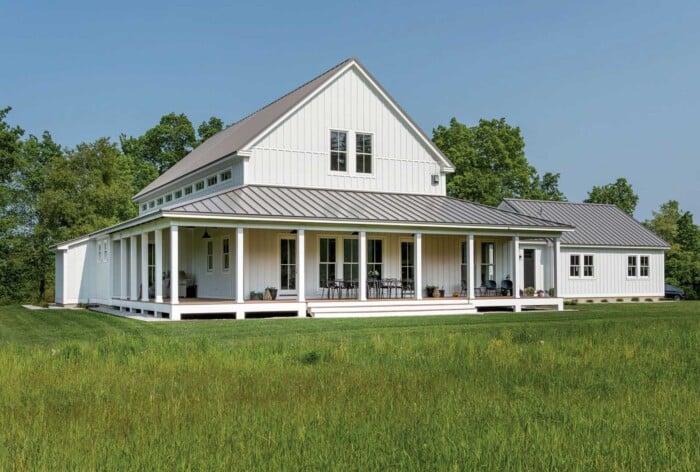Friendly, Not Fussy
A water-view house in Rye is intentionally classic and comfortable.

The shape of the driveway, landscaping and large front door were designed to create a welcoming vibe for visitors.
Gail and Fran DiNuzzo’s home is intimate and low on pretension even though it is a brand-new, 5,000-square-foot shingle-style house with views of the Isles of Shoals from the couple’s second-floor primary suite. This focus on laid-back living is by design.
“Yes, it’s big and open, but it’s not stuffy,” Gail says. “We didn’t want things to be fussy.”
Everything about the home defies expectations, from the narrow street approach and modest driveway, to the sun-washed porches and the many cozy nooks and corners.
Walk through the home’s front door and you will find yourself immediately in the kitchen, with a long granite island and plenty of relaxed gathering space in the wide-open sitting room across from it.
The reason the DiNuzzos wanted the open kitchen as the central focus of the home has everything to do with family. “We wanted this space to hold and be comfortable for all our kids and grandkids,” Fran says, “which is currently 10, going on 12 or 13!” But building their dream home came with some unexpected and serious challenges, starting with the land upon which the home sits.
Goss Farm Land
The history of the land dates back to the early 1790s. Nathan Goss and his son Thomas built their house and barn on the land and helped in the effort to dig out Rye Harbor for merchant vessels. The Goss family also ran a tidal grist mill on the east side of Ocean Boulevard. A huge vegetable field was located behind the barn, with a focus on asparagus.
Around 2010, the Goss descendants split the property in two, with the northern section placed in conservancy. The southern section, where the DiNuzzo home is located, was divided into three residential lots.
Fran says that by the time the DiNuzzos heard about the land in November 2019, there was one plot left, and it had an unusual shape. The Realtor agreed to hold the property for the DiNuzzos for 30 days, giving them a month to find an architect to present them with a preliminary design.
Through the Realtor, they were introduced to Maugel DeStefano Architects in Portsmouth. They met with Britni Rotunda, the custom residential studio lead, and the design team to discuss their goals for the land and their home. “We have a wonderful design team, which enabled us to pull together a conceptual design for Fran and Gail quickly,” Rotunda says. “It was a fast process, but we were able to develop enough of a design and relationship for us all to say, ‘Yeah, we can do this!’”
As the design process progressed, Rotunda helped the DiNuzzos find a landscape architect and construction manager who understood their goals. Woodburn & Company, out of Newmarket, and CM Ragusa Co. Inc., out of Seabrook, were firms they all felt fit the team and project.
“Sometimes when big homes get built, the focus is on the outside and how the home looks on the lot, but here, the interior is important,” says owner and president Chris Ragusa. “The way the design team broke down the spaces, ceiling, cabinetry, and kitchen nook makes it feel like a smaller home full of intimate spaces.”
The House Takes Shape
Fran says the first thing they did was send Britni a couple dozen inspiration photos of how the couple envisioned their new home. “We wanted it to look like a coastal home,” says Fran. “Gail wanted roof lines and pitches, and we wanted two stories, which meant we wanted an elevator to age in place. But the main design principle was for there to be a lot of windows on the waterside because we would spend most of our lives facing this direction.” The design team took this to heart, and as in many waterfront homes, the back of the house that faces the water features over 30 windows offering ocean views and seacoast breezes.
“Because of the shape of the property, it became more important than usual to work with the site so that the home’s design did not feel forced,” says Rotunda. “As it so often happens, this design challenge was a blessing in disguise! Working with the property’s shape resulted in a home with a custom fit angle in the floor plan that helps distinguish the open-concept ‘rooms’ without walls, which aligned well with Fran and Gail’s ‘friendly, not fussy’ goal. From an exterior perspective, it helped reduce the scale of the home and created one-of-a-kind views toward the water from each room.”
With the architect in place to work on the homeowners’ vision and the builder on board, one piece remained to complete the puzzle.
Interior Collaboration
At some point during construction, Gail stopped at a nearby lighting store and asked if they knew a local interior designer. That’s how she learned about Marcye Philbrook Design Studio. “I loved her philosophy,” Gail says. “It was just a feeling when I talked to her; she understood what I was looking for very quickly.”
Marcye Philbrook joined the team in early 2022 with a simple plan: listen to Gail and Fran. “I come from a spatial point of view,” Philbrook says. “My goal is to have people enter a room and say they love it, even though they can’t put their finger on why.”
To that end, the home is awash in blues that mimic the ocean. Philbrook worked with Gail to design the closet of her dreams and helped the DiNuzzos with every interior detail, from the shades in the four-season room to the backsplash behind the stove.
With all the pieces in place, in March 2023, the DiNuzzos moved in. Since then, they’ve incorporated their design philosophy into their lives. “The home is elegant and casual at the same time,” Fran says. “It’s a place to hang out in jeans if we want and just enjoy our family.”
Project Team
Architect: Maugel DeStefano Architects | 603-431-8701 | maugel.com
Landscape Architect: Woodburn & Company | 603-659-5949 | woodburnandcompany.com
Builder: CM Ragusa Builders | 603-814-1588 | cmragusa.com
Interior Designer: Marcye Philbrook | 207-439-8484 | marcyephilbrook.com






