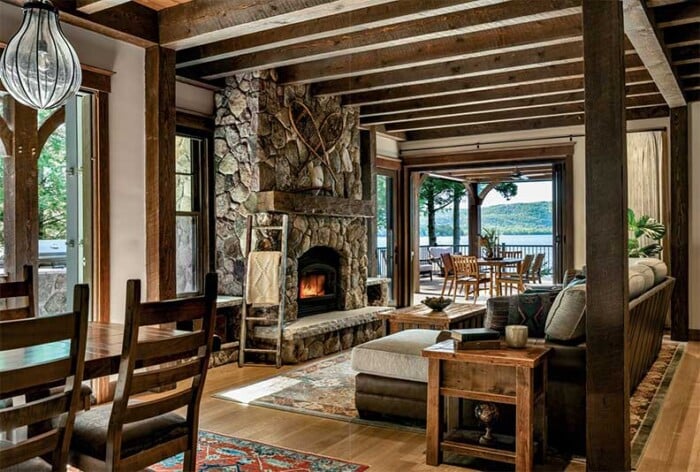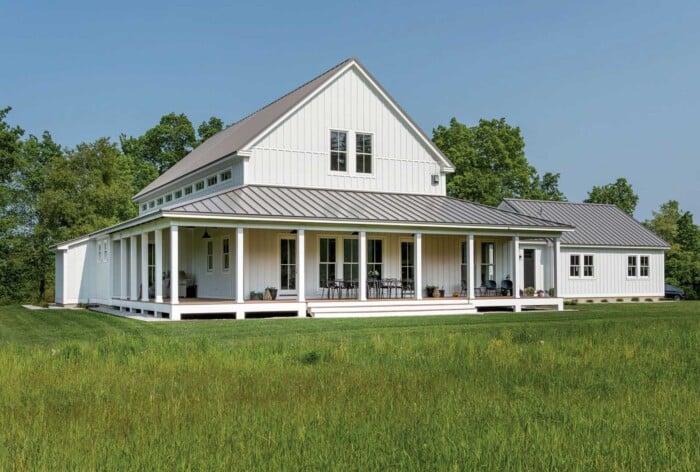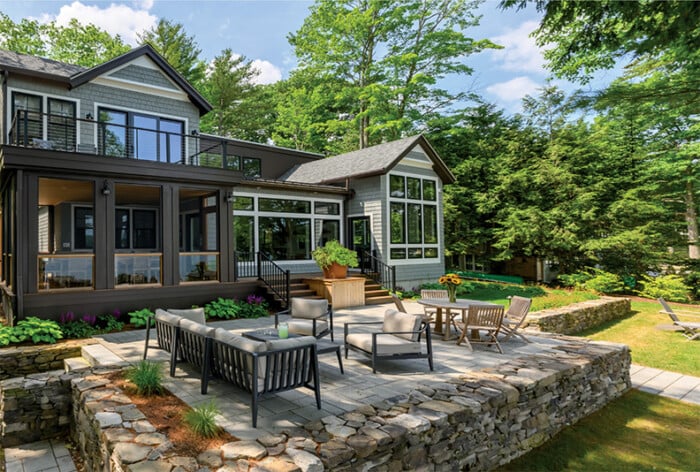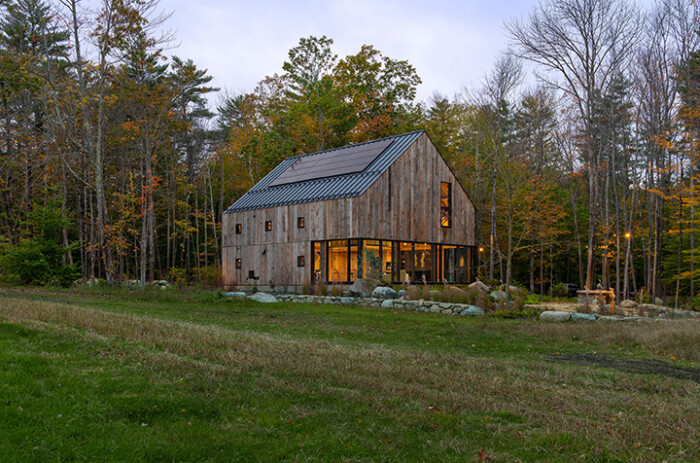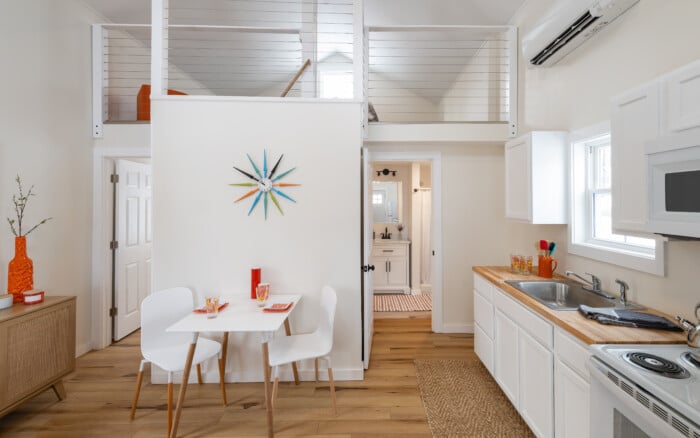Kitchen Showcase: Focus on Family
 The kitchen is where the family gathers, especially when there are lots of kids and grandkids eager to spend time at their grandparents’ home. But what if the family can’t fit in the kitchen and the layout creates a nonfunctioning space? These challenges faced a Rye couple who loved cooking and entertaining but longed for a space where they could enjoy these pursuits to the fullest.
The kitchen is where the family gathers, especially when there are lots of kids and grandkids eager to spend time at their grandparents’ home. But what if the family can’t fit in the kitchen and the layout creates a nonfunctioning space? These challenges faced a Rye couple who loved cooking and entertaining but longed for a space where they could enjoy these pursuits to the fullest.
Mari Woods, of Mari Woods Kitchen Bath Home LLC in Portsmouth, came to the rescue with a new plan and a new look that made this kitchen the heart of the home once more.
“The kitchen had some good points, but it was not laid out in a way that worked easily,” Woods explains. “When the refrigerator door was open, it prevented other people from entering or exiting that part of the kitchen. Also, the refrigerator wasn’t near the main cooking area, and it was difficult for more than one person to be cooking or doing meal prep, even though the space was a decent size. Since this couple have quite a few children and grandchildren nearby, family get-togethers are common, and they love to cook together. Thus, this was a priority.”
 With Woods’ new plan, the kitchen has a flow that supports easy prep, cooking and general use. The main range and cooking center is at the far end of the kitchen, and that area flows into where the main prep sink, double-door refrigerator and speed oven are. Just beyond that is the double-oven baking center (they make lots of holiday cookies), and a second sink. Extensive cabinets surrounding the appliances provide ample storage for cookware, dishes and smaller appliances. The large central island provides more storage as well as a second workspace and gathering area for informal meals. A full-height wine refrigerator sits just beyond the second sink.
With Woods’ new plan, the kitchen has a flow that supports easy prep, cooking and general use. The main range and cooking center is at the far end of the kitchen, and that area flows into where the main prep sink, double-door refrigerator and speed oven are. Just beyond that is the double-oven baking center (they make lots of holiday cookies), and a second sink. Extensive cabinets surrounding the appliances provide ample storage for cookware, dishes and smaller appliances. The large central island provides more storage as well as a second workspace and gathering area for informal meals. A full-height wine refrigerator sits just beyond the second sink.
Both Woods and the homeowners wanted a natural feeling in the kitchen that would reflect the house’s wooded lot. The designer went with a soft gray for the walls, and the client fell in love with a sea green for the island, cabinets and tilework, which is laid in a herringbone pattern and has a mottled surface that changes with the light. The green shade echoes the lush views from the windows, creating an overall relaxing vibe. Quartz countertops in white streamline the room, and the floors are vinyl composition tile, which resembles gray stone and is durable enough to withstand repeated foot traffic. Woods brought in some bling with brass fittings on the sink, cabinets and pendant lights, which have glass globes with swirls in a raised wave pattern that echoes the nearby ocean.
“The clients love the new kitchen,” says Woods. “One of the reasons they moved to this larger home from their city townhouse was to be able to have family over often, and now they can do that. They are happiest when everyone is milling about the kitchen, cooking and talking and spending time together. I am pleased to help them have the kitchen they wanted. I know they will make lots of great memories here.”
