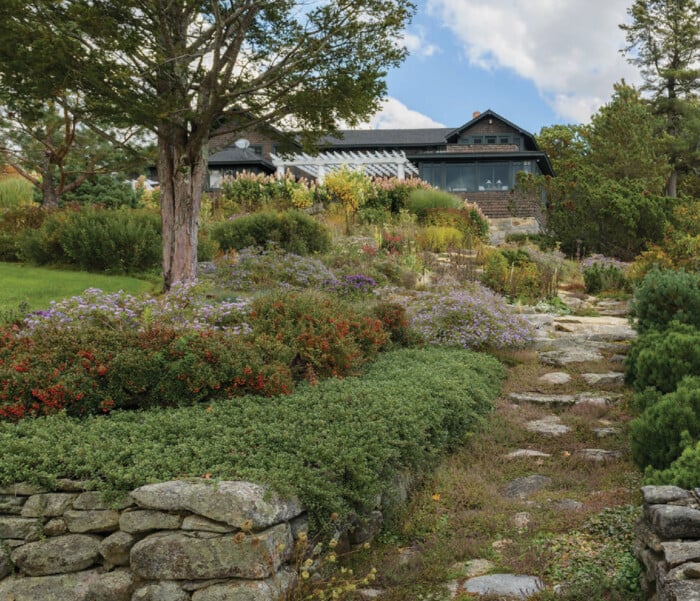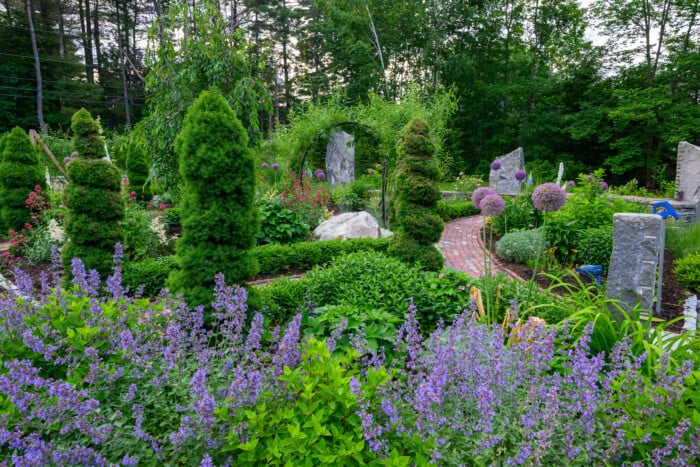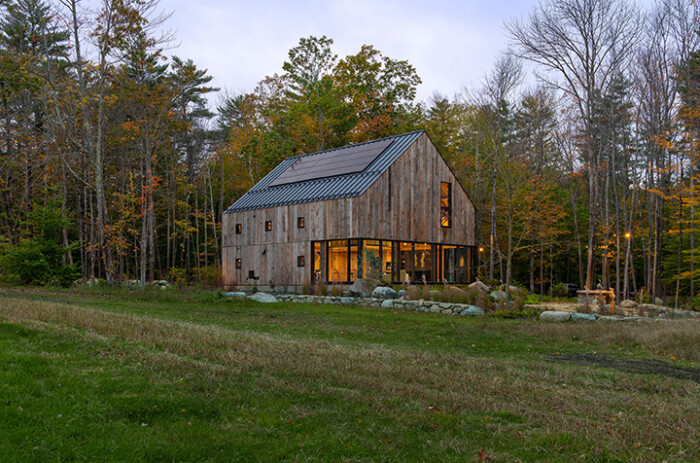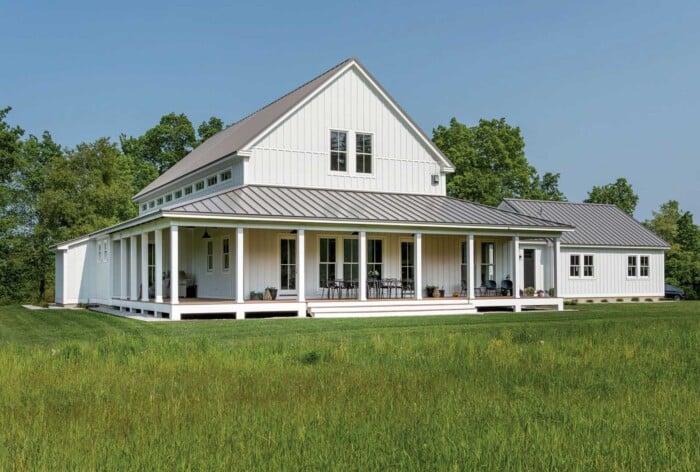The Gardens at Silver Street
A dream comes to life in Dover.
They say seven is a lucky number, and that is certainly true for Dennis Ciotti and Nancy Larocque, as it took that many years to complete the stunning gardens at their Dover home. The undertaking was the culmination of a long-held dream of Ciotti’s. As a little boy, he walked by this estate on his way to school. One day, the door opened and he got a peek of the grandeur inside. The owner, Mrs. Brown, stood in the entrance. Ciotti called out, “I’m going to own this house one day!” “Is that so?” the elderly woman said with a laugh.
Today, Ciotti owns the home that intrigued him years ago, and he and Larocque have carefully restored the interiors.
The broad front door opens to a spacious hallway that reaches all the way to the back of the house, inviting you to take a step farther, into what is beyond. Larocque recognized that “what is beyond” needed to be in keeping with the graciousness of the three-story Georgian, and should reflect the 1890s period. “I wanted to create specific outdoor rooms with a beautiful flow between them, so you are encouraged to linger but also to explore,” she says.
To bring their outdoor vision to life, Ciotti and Larocque partnered with James Brewer of James Brewer Garden Design, also in Dover. Brewer, who hails from England, understood what his clients were after. “I knew immediately that she was looking for a Baroque feel, a British-style garden experience,” he says. “They have a historic garden room in the house, and I could see the outdoor spaces being an extension of this.”
What Brewer actually saw was nothing but a large lawn of sunburned grass, but as he worked closely with his clients, something special began to take shape. “In those days, a wealthy family owning a home such as this would have taken a grand tour of Europe, and then brought back fine things to have at their home and on their grounds. These gardens emulate that tour by bringing back inspiration from Europe, as well as beautiful elements like marble and statuary.”
The first area brought to life was the breakfast terrace, which features travertine tiles laid into antique brick. The tiles echo the circular pattern which is set into the ironwork of the home’s original balcony. Lush flowering trees, hydrangeas and boxwood hedges enclose the area, creating a peaceful, private space to greet the morning. The terrace looks out toward the fountain garden, where a three-tier English fountain sits in the center, surrounded by boxwood, roses, hydrangeas and perennials. One of the roses, Bride’s Rose, dates from the 1830s.
As work progressed, each space was configured to open up into areas of new beauty and intrigue, gently leading the viewer deeper into the property. “Brewer planned the scented garden as a journey back in time,” explains Larocque. “The plants chosen remind us of those found in our parents’ gardens and evoke memories of summers gone by.”
Further in, a gorgeous pool lined with dark-blue tiles has 80 feet of Italian marble wrapping the sides. On one side of the pool, Corinthian pillars form an outdoor terrace, which is home to a 16-foot sofa, chairs and a fire pit. The circular pattern from the breakfast terrace is repeated in the brick-and-marble flooring. Hop hornbeam trees surround the pool, and Brewer has trimmed them so that their shape resembles clouds when reflected in the water. Also adjacent to the pool is a dining/kitchen area with more seating and a big-screen TV. Alluring Hardscape of Stratham did all the hardscaping.
“The Corinthian Terrace is my favorite, although I love all the spaces,” says Larocque. “It is relaxing to be here with a book and smell the flowers, see the water moving in the pool and soak up the sunlight. We are minutes from downtown Dover, but the city feels a million miles away.”
Just beyond the pool is the folly, a pink marble, 18th-century pergola. Brewer’s careful design allows those sitting here to look back and see the house reflected in the pool. “It is a deliberate nod to Dennis’s dream of one day owning this house, and then it becoming a reality,” he says.
While most of the gardens have an elegant feel, the final garden is designed to be masculine and bold. Located between two garages (Ciotti collects cars), the Pitstop Garden is Ciotti’s special space. Brewer designed the garden to stand out, bringing in aluminum studio trusses that he framed to form living walls of Boston ivy and other dense foliage. Plantings include ostrich fern, Solomon’s seal and oak-leaf hydrangeas of the Snow Queen variety, which produce huge 18-inch flower heads and leaves measuring two-feet across. “It’s his own private world,” says Brewer. “An outdoor man cave.”
Brewer collaborated with Kristen Sibeleski of Ferguson Bath, Kitchen & Lighting Gallery in Portsmouth to create a dramatic nighttime vision for the grounds, which are magical when lit.
Ciotti and Larocque still can’t believe the transformation is real. “Every evening, Dennis and I watch the sun set over the gardens, and we are so grateful that we get to live here,” says Larocque. “Dennis’s dream of the house came true, and now the garden dream is real as well.”
Project Team
James Brewer Garden Design | 603-970-0201 | jamesbrewergardendesign.com
Alluring Hardscape | 603-502-5808
Ferguson Bath, Kitchen & Lighting Gallery | 603-436-3550 | fergusonshowrooms.com










