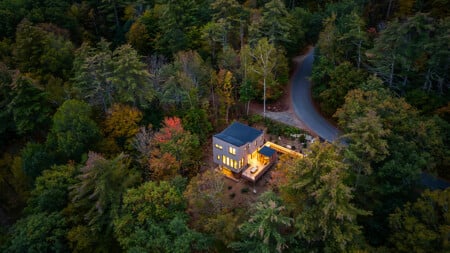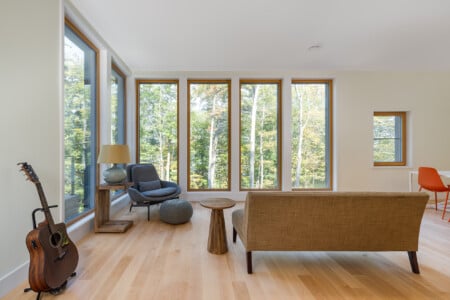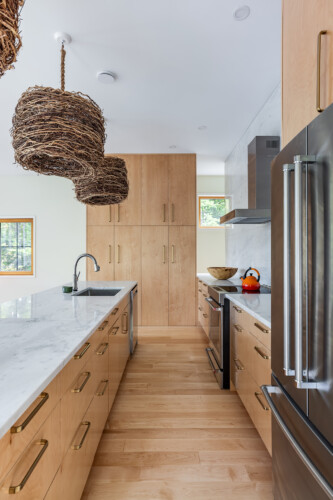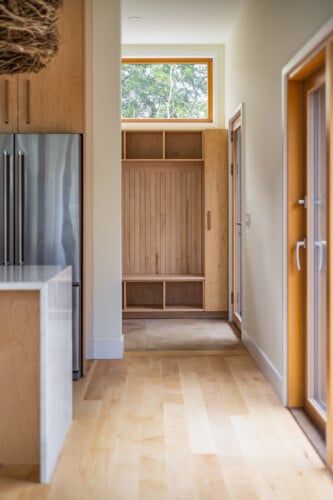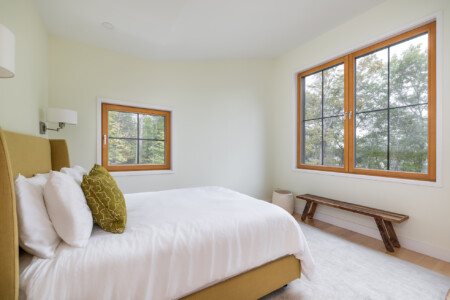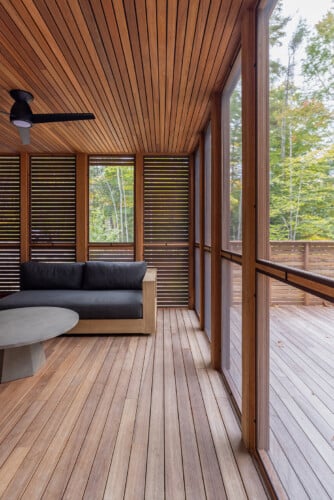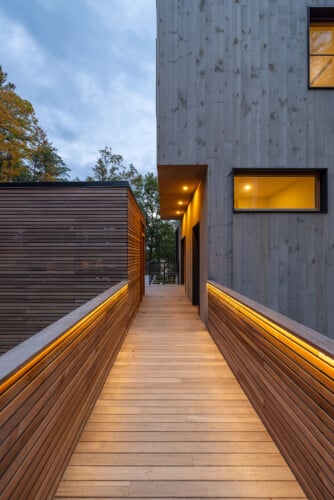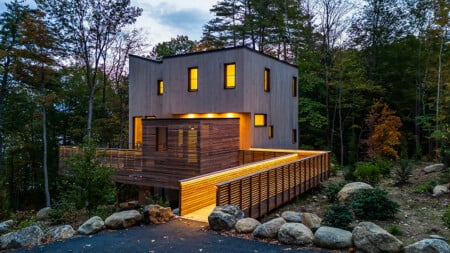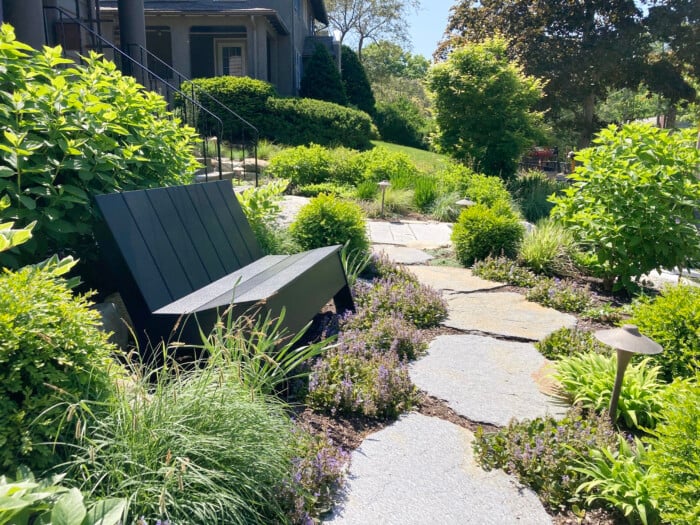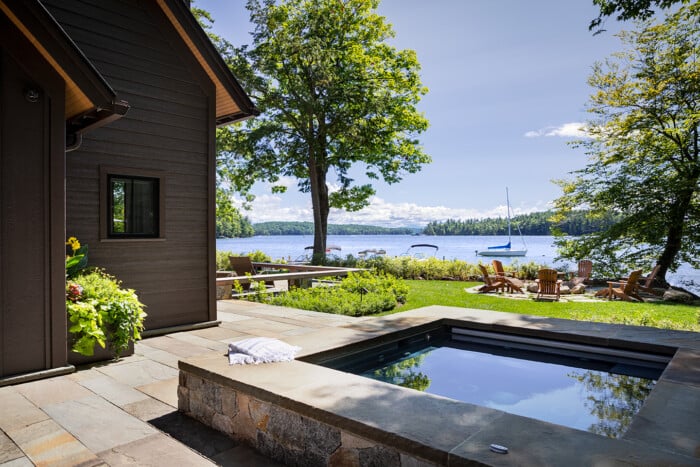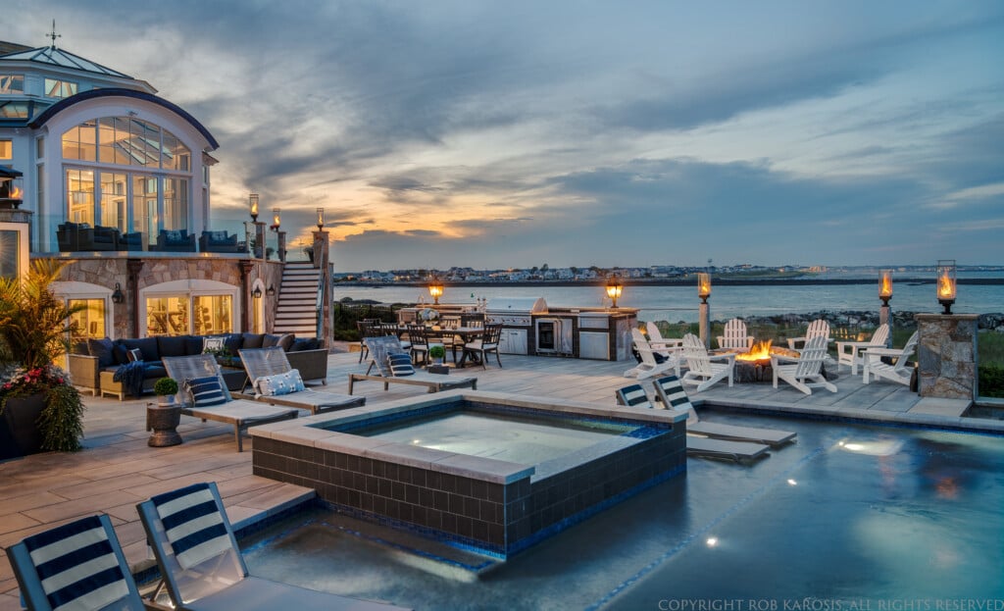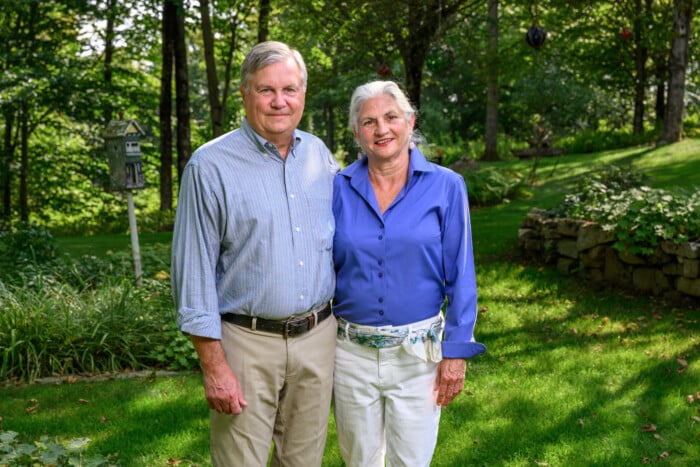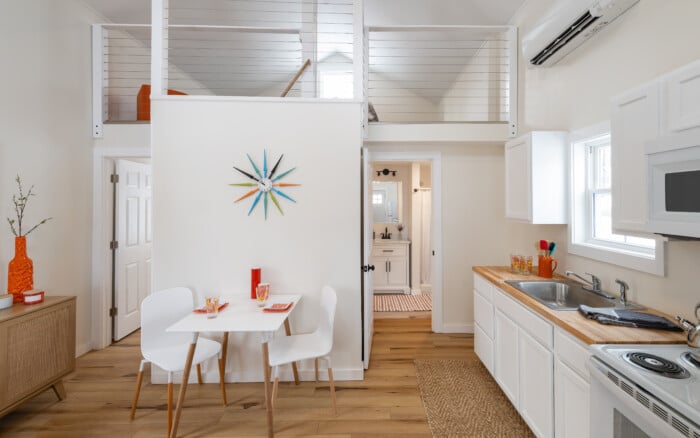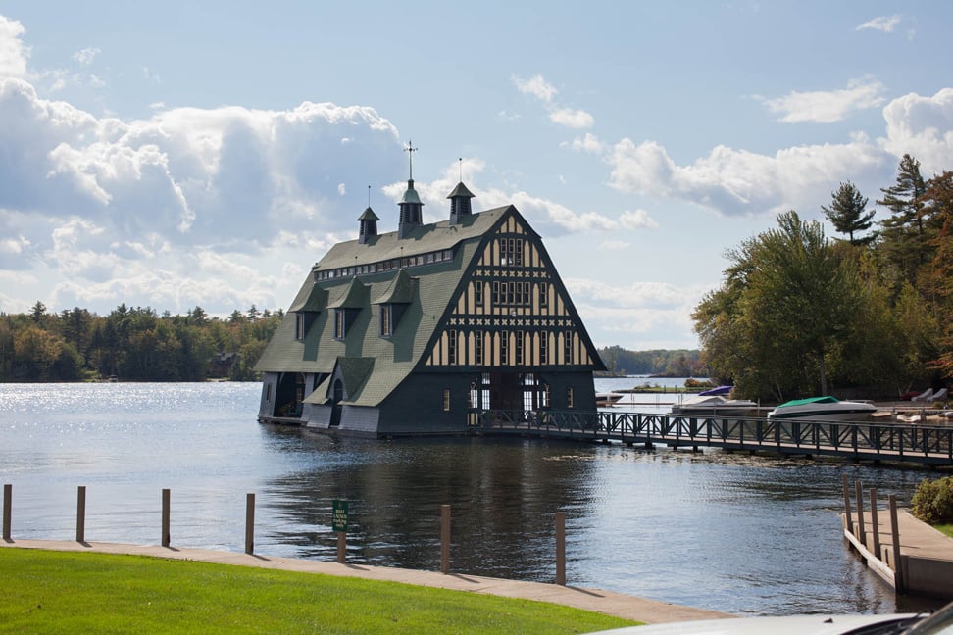2024 Green Design: Energy Efficient Home: Winona Shores
The entire structure of this house, including the flooring, framing, exterior walls, interior walls and roof was built off site by a manufacturer specializing in passive house panels. Meanwhile, the team on site cleared the land, and moved forward with sitework and the house foundation. The key energy-efficient components are these: Insulation, for example, foundation walls are covered in 5”of EPS insulation; there are 2.5” of continuous wood fiber insulation on the exterior of the sheathing and 7.25” of mineral wool insulation between the stud bays; and 16 inches of dense-packed cellulose in the roof. Airtightness: All the house panels are sealed together using passive house-certified caulking and tapes. Windows and doors: Wood-frame, triple-glazed windows and doors. Mechanical ventilation: Fresh, filtered air is continuously brought into the house by an ERV unit. Heating and cooling: Three Mitsubishi mini-split heat pumps provide the sole heating and cooling for the house.
What the judges said: The use of well-placed windows and the layering of exterior textures endow a wonderful sense of home while also creating the base structure for an efficient green design.
Hausworks
Rochester, NH
603-953-8333
hausworksne.com
