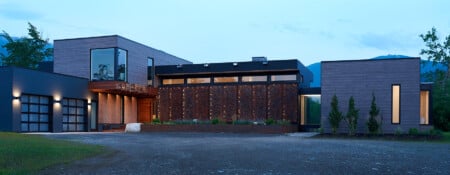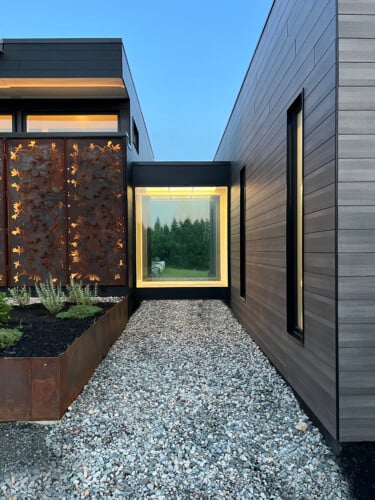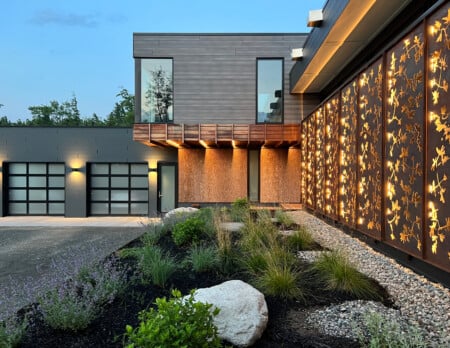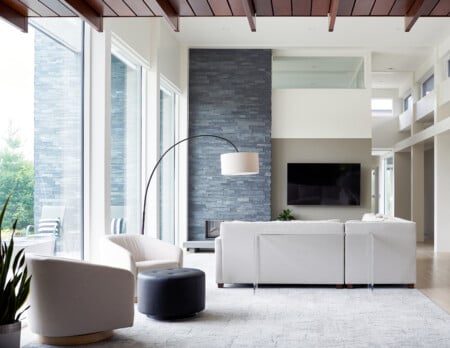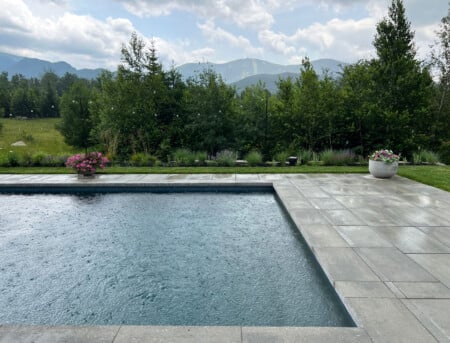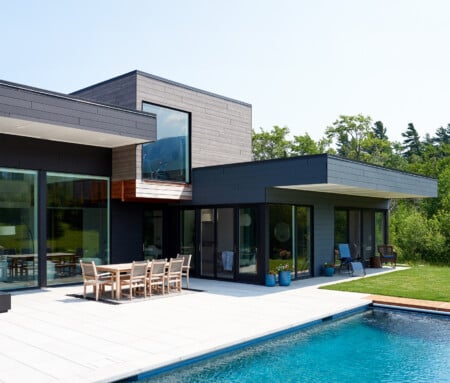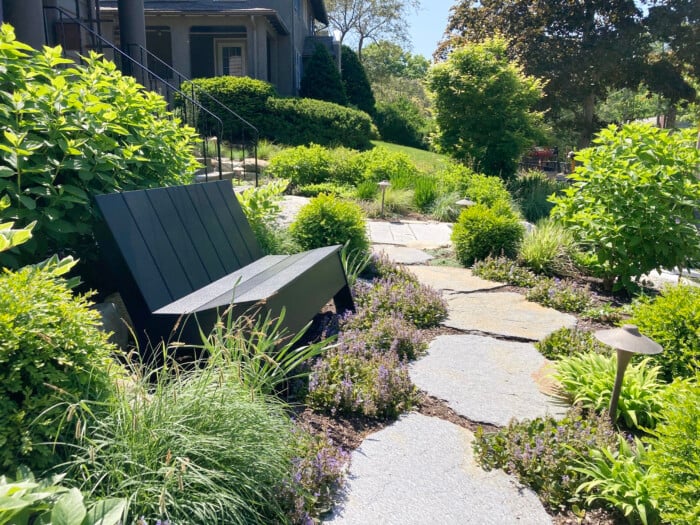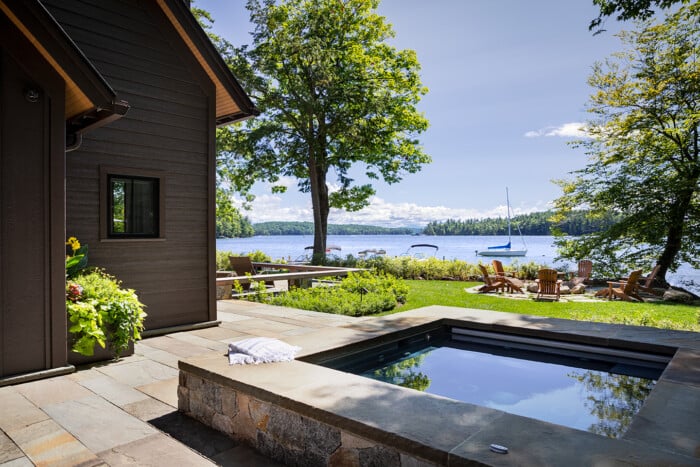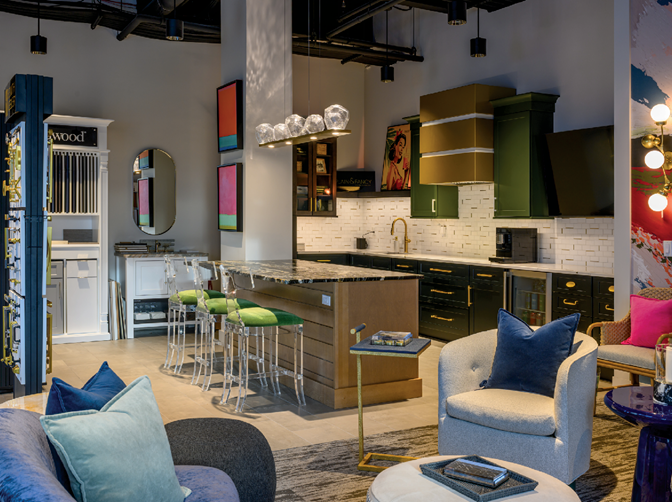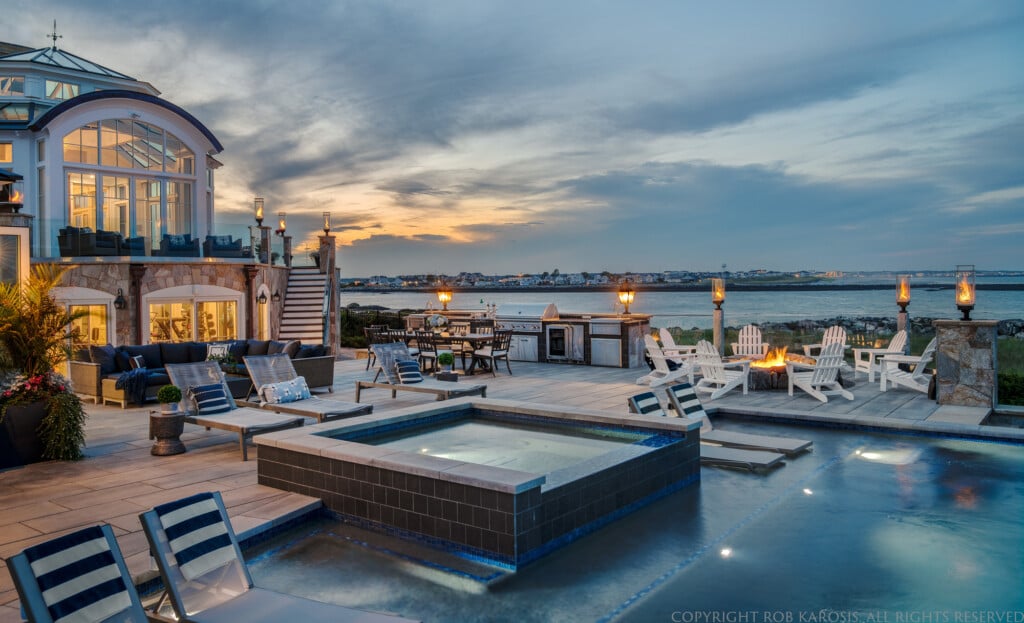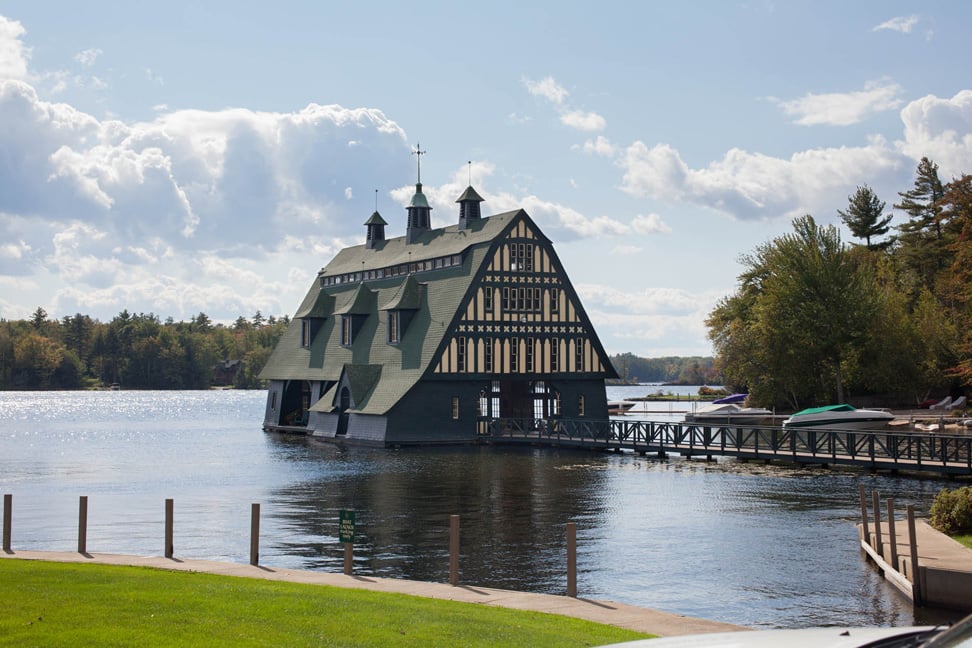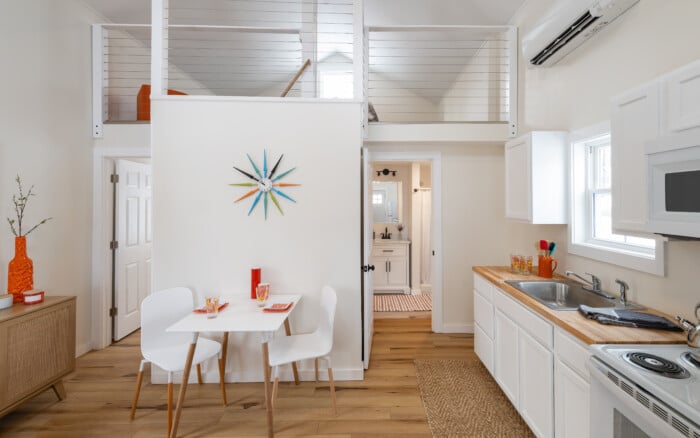2025 Architectural Design (Modern) Winner: Notch House
Photos by Jamie Salomon / Andrew Treworgy
The striking profile of the mountains became the inspiration for the massing of this house — the small second floor responds to Mt. Lafayette, and the glass bridge that connects the primary bedroom suite to the main house is a built reference to Franconia Notch. The house features two-bedroom suites: one primary and one mother-in-law and two bedrooms. There is an office and a gym. The central living area has three 8’x12′ windows that capture the view of the mountains. The facade of the house is clad with 10 4’x10′ plasma-cut Corten steel panels that are backlit and cut with a pattern designed by the architect. To the left of the entrance, there is a panel of natural tree bark. The second floor, a partially cantilevered box, is clad on the underside with Ipe wood in a ribbed pattern to evoke the roof framing of a cabin. The plan is organized around a central corridor that has windows at either end. This spine becomes an organizing element to the house. The stair to the second floor is an open riser with a custom perforated metal mesh railing. In the kitchen, skylights over the back wall allow light to come into the house and illuminate the counter.
What the judges said: Contemporary design with subtle references to the setting and well-framed views. Material use is modern but with warmth and human scale. Natural wood elements and sleek appliances are centered around a corridor with windows at both ends, creating a clean, open layout that brings in natural light while keeping a warm, inviting feel.
Paul Lewandowski, AIA
Paul Designs Project in Portland, Maine
207-747-5080
www.pauldesignsproject.com

