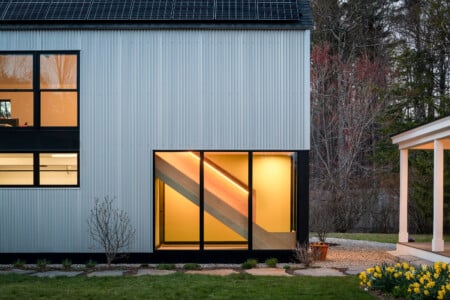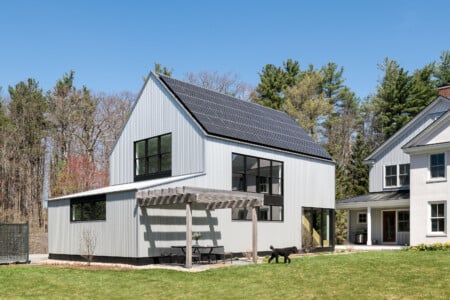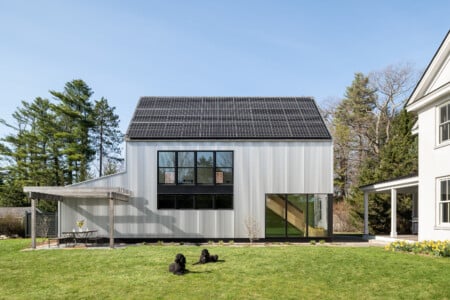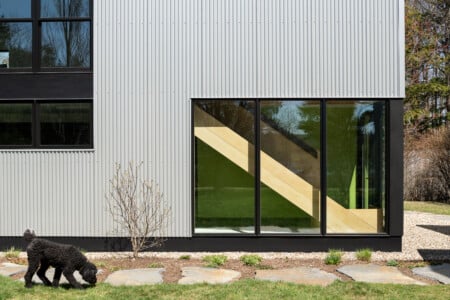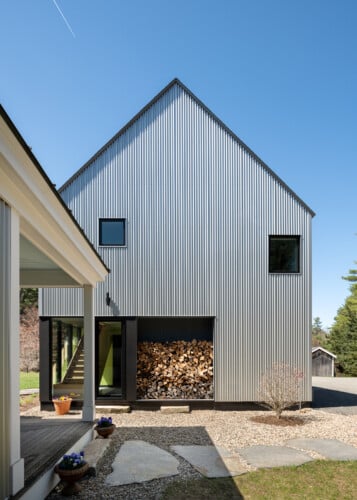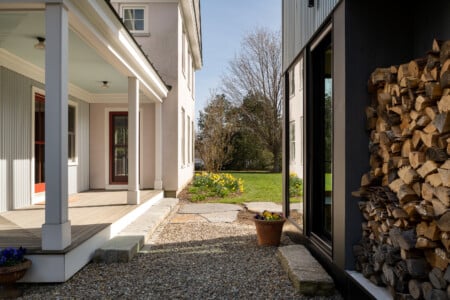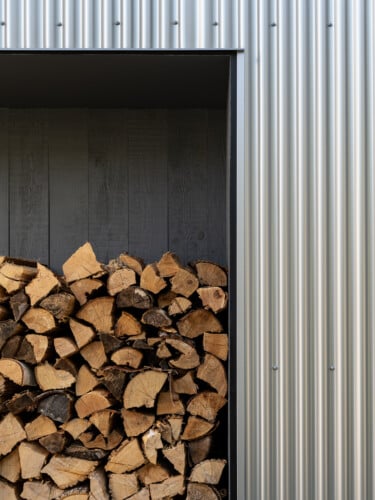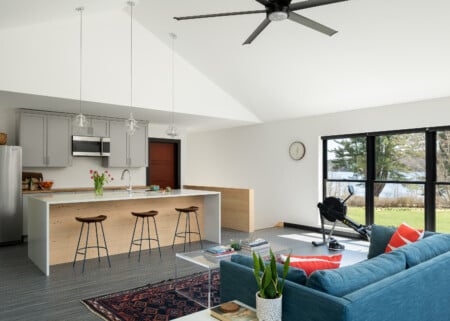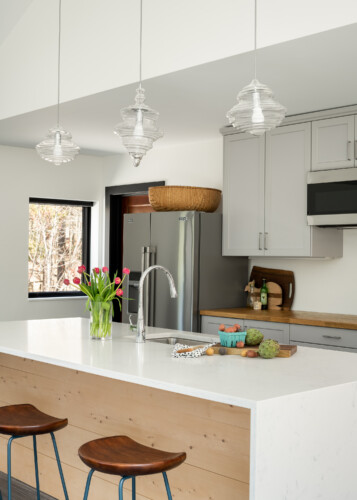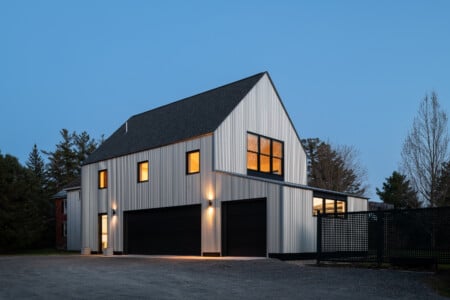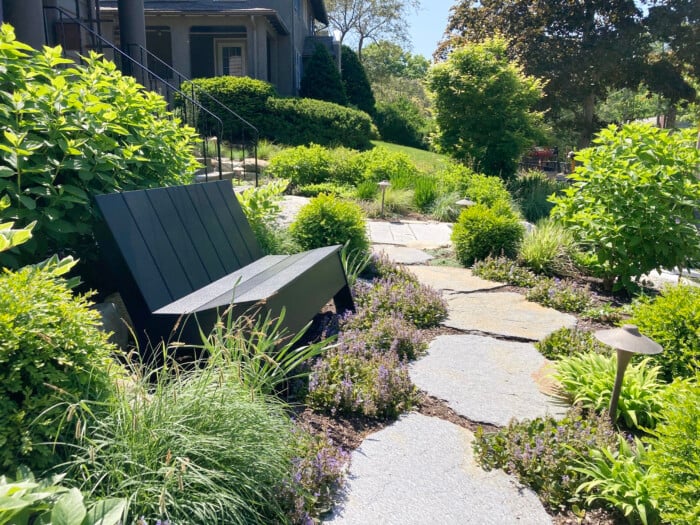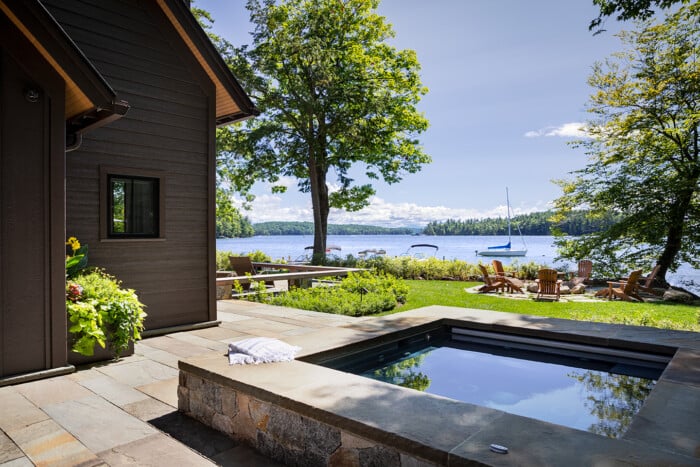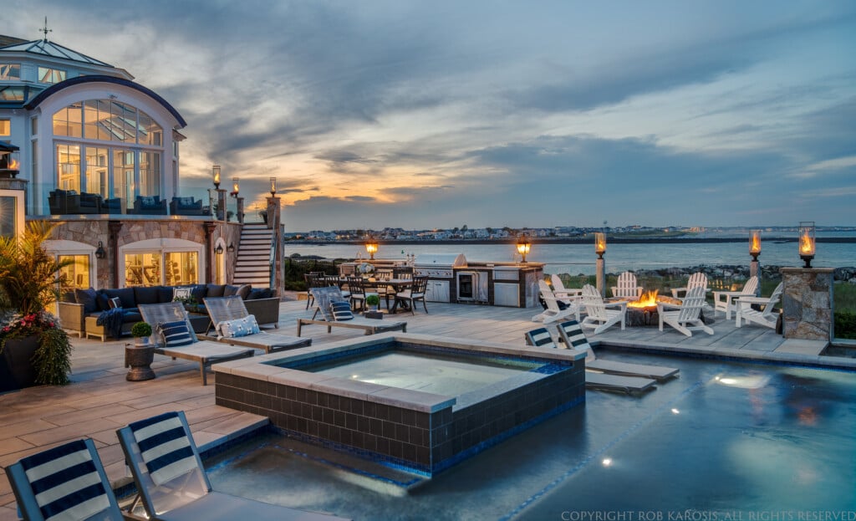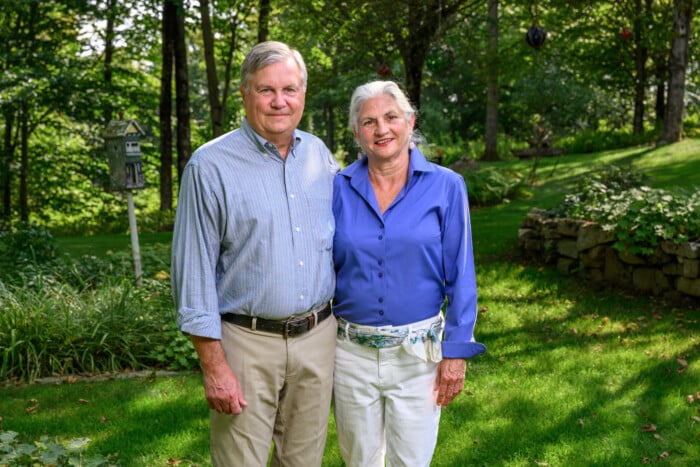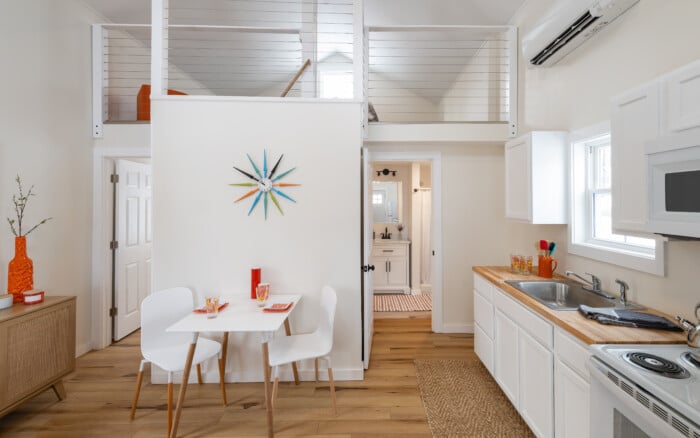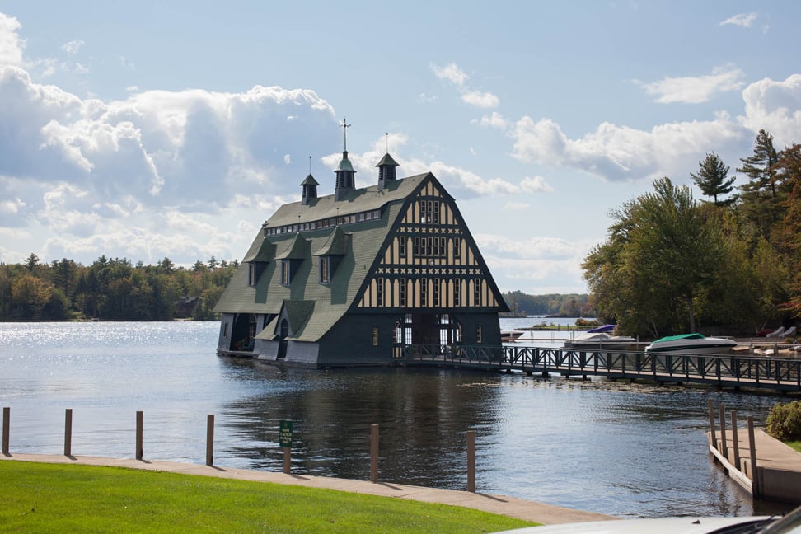2025 Green Design (Net Zero/Net Zero Ready) Winner: The Loft ADU
Photos by Ryan Bent
The clients’ motivation behind rebuilding their garage and adding an upper-level accessory dwelling unit (ADU) was the need for more independent living space as their children became adults. The client emphasized the importance of energy efficiency in the project, given the additional square footage. Taking advantage of the property’s direct southern exposure, a 10-kW photovoltaic panel system was installed on the roof to meet the energy demands of the house and ADU/garage. Any excess energy generated is stored in a Tesla Powerwall system and can be supplied to the electrical grid. The Powerwall also functions as a backup system during power outages, which are common in the area due to the abundance of trees. The ADU features an electric hot water system that serves both the ADU’s electric heat pump and the house. In the past year alone, their solar panels have supplied over 6,000 kW of energy to the grid. With the surplus energy, a charging station in the new garage powers an electric vehicle. The final project incorporates a three-car garage with a workshop on the ground level with a studio apartment complete with kitchen, storage and full bathroom upstairs.
What the judges said: Very elegant design of both architecture and interior. The use of the vernacular barn type speaks to its accessory function with well-placed and -sized openings. The dimensioning of the roof to accept full panels is indicative of an intentional strategy to meet low-energy goals.
Katie Cassidy Sutherland
kcs ARCHITECTS in Marlborough
603-439-6648
www.kcs-architects.com

