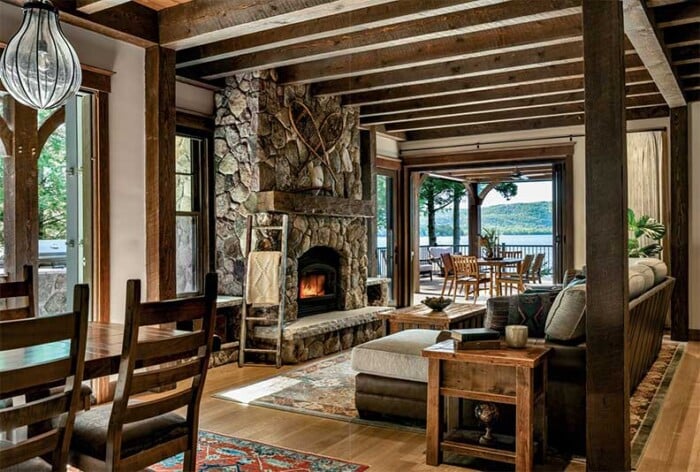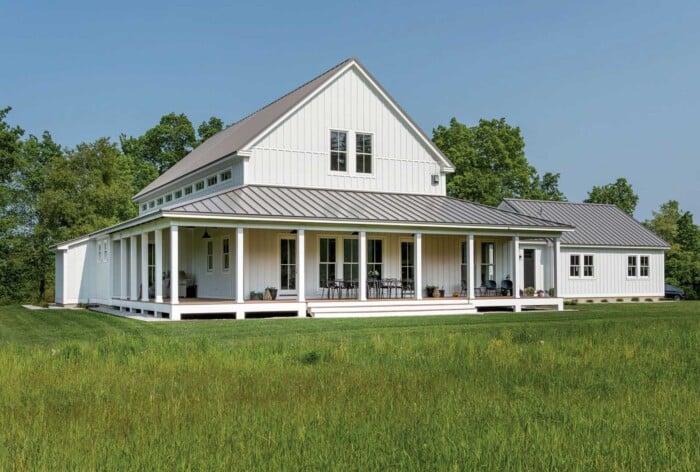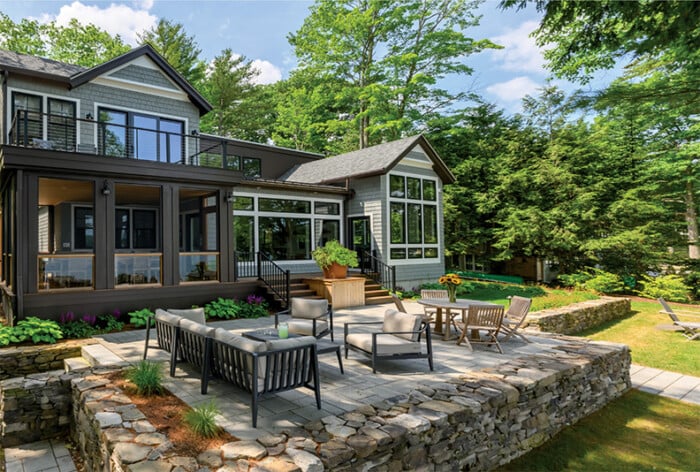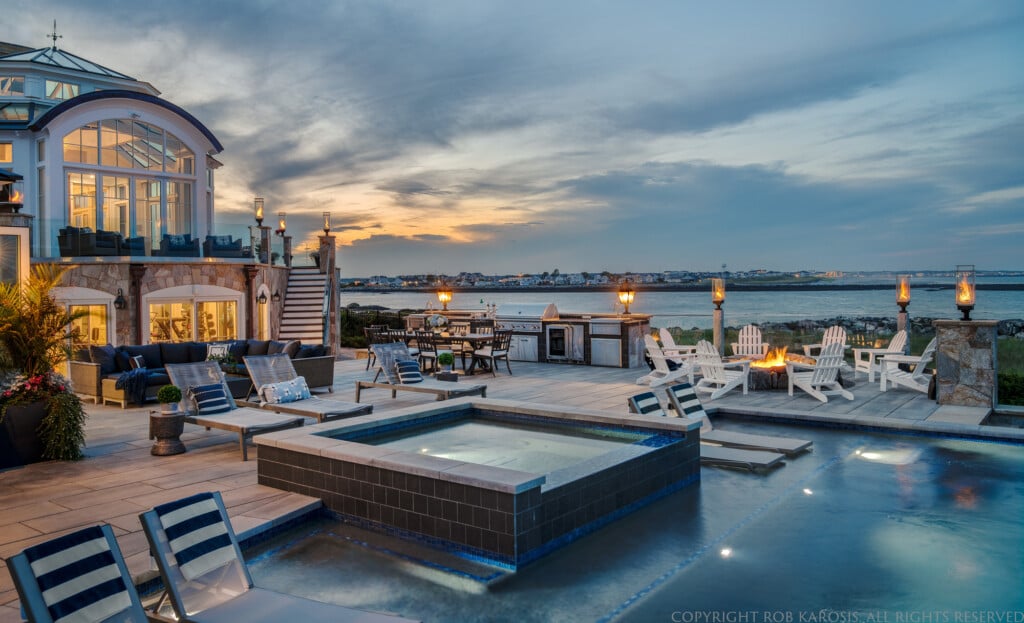The Simple Life
This Intervale home is small in stature but big on modern features and energy efficiency.

Outside, yakisugi siding from Nakamoto Forestry in Portland, Oregon, blends into the earthy surroundings. “Yakisugi is a cypress that is burned and treated with linseed oil. It naturally repels bugs and prevents against fungus and rot,” says architect Sheldon Pennoyer.
Having lived all over, including abroad and out West, Pier and Emily Pennoyer eventually felt the pull of their native New England. With Pier having grown up in the Peterborough region of New Hampshire, and Emily in Vermont, they were drawn to the mountains, settling on the Mount Washington Valley for their home search.
Debating whether to buy, renovate or build, they settled on the latter and purchased a two-acre wooded lot with quick access to both ski country and bike trails. The couple was approved for a construction loan, setting their budget at just under $400,000: a challengingly low amount considering COVID-era prices. Staying on budget would require a modest footprint plus sweat equity on the weekends to cut down on contractor time.
But they had one trick up their sleeve: Pier’s father, Sheldon Pennoyer, a veteran architect based in Concord, agreed to helm the design. In his own words, Sheldon decided the house plan needed to be simple, “because simple is more affordable, and affordability was key.” Builder Don Mazel of Glen-based Mazel Construction worked collaboratively to manage material costs and keep the project on schedule.
Based on Emily and Pier’s input, Sheldon developed a 1,000-square-foot, single-pitched roof, slab-on-grade residence. “The design started with a drawing that Dad made during dinner after skiing one day,” recalls Pier. “That’s how he works — he likes to sketch things out. Emily and I both like a clean, modern look, and he enjoyed working with those elements.”
The silhouette is essentially a box with four corners — no bump-outs, no connectors — because “corners cost money,” explains Sheldon of his streamlining efforts. Its form was inspired in part by a 1960s-era family home on Squam Lake, also a single-pitched roof design by a student of Walter Gropius. One half of the space comprises the main living area; the other half consists of two bedrooms, a full bathroom and a laundry room that serves a dual purpose as a gear room. Sheldon tucked a loft space along the roof’s highest side.
The open-concept main living arrangement works well for Emily and Pier’s lifestyle, which involves working and relaxing at home and spending time with friends and family. “We really enjoy that whoever is cooking, cleaning or meal-prepping in the kitchen can still be part of the conversation,” says Emily. “And when we have people over,” adds Pier, “there’s a natural ebb and flow between the spaces.”
Aesthetically, the home echoes the inherent rusticity of northern New England architecture plus the simplicity and warmth of Scandinavian design. (Pier completed his graduate work in Sweden.) “We made some cost-saving choices, like using pine panels on the interior walls instead of plaster, so that we could opt for upgraded elements elsewhere,” says Emily, citing the maple cabinetry by Nester’s Kitchen & Bath as an example.
“With its high ceiling, the kitchen feels open and airy, and there’s plenty of room for us to work side by side,” continues Emily. Just off the kitchen is a laundry room, outfitted with shelves and a ski locker for cleaning supplies and winter gear. “When guests arrive with ski boots and skis and skins, we store everything in there and close the sliding barn door,” says Pier.
Since affordability and energy efficiency go hand in hand, it’s no surprise that this home operates close to net zero: “It’s net-zero ready; it will be officially net zero when the planned solar system is installed,” notes Sheldon. Thanks to aggressive insulation — R31 in the walls, R55 in the roof and four inches of R26 underneath the concrete slab — and an air tightness rating of 0.6 ACH50 (air changes per hour at 50 pascals), the air-source heat pump only provides heat and AC during extreme temperatures.
The home’s main heat source is the living room’s Tulikivi masonry heater. Its soapstone surround radiates heat, and a return air duct distributes this heat to the bedrooms, bathroom and laundry room. Unless they are traveling, the Pennoyers light a wood fire every morning and evening in the cooler months.
With some occasional hands-on help from Sheldon and from Pier’s brother, Chase, the family’s DIY contributions included all the painting, finish carpentry and tiling the home’s only bathroom, where a yellow Victoria & Albert sink adds a fun color pop. “We ran a Ditra heat cable underneath the bathroom floor for extra warmth. We programmed it to kick on in the morning and at bedtime,” notes Pier. A towel warmer is yet another creature comfort.
After taking residence in December 2022, the Pennoyers installed a rear patio of concrete pavers the following spring. A red aluminum sunshade by Merrimack County Customs helps shade the interior’s southeast corner when the sun is high, cutting down on passive heat gain. Another vital storage hub is the property’s shed, complete with ski tuning bench.
As young professionals, the couple are often working at home or at a co-op workspace in Jackson. (Pier recently launched a coffee roasting business, and Emily is finishing her Ph.D. in environmental health.) But outside of working hours, the two are active outdoors whenever possible. Their dream of living in the mountains is now an everyday reality.
Project Team
Architect: Sheldon Pennoyer Architects | 603-856-8994 | spennoyerarchitects.com
Builder: Don Mazel | Mazel Construction | mazelcon1@gmail.com
Kitchen Cabinetry: Nester’s Kitchen & Bath | 603-383-3030 | nesterskitchenandbath.com







