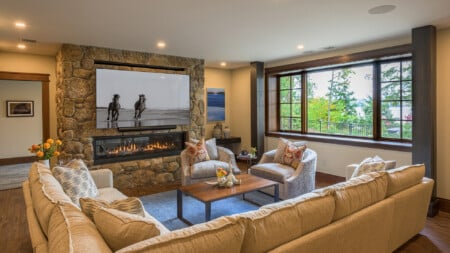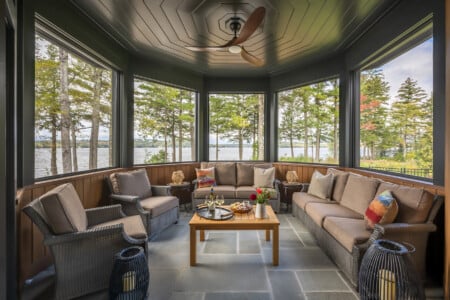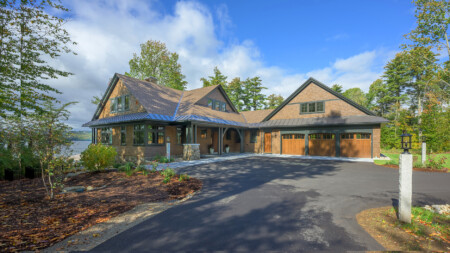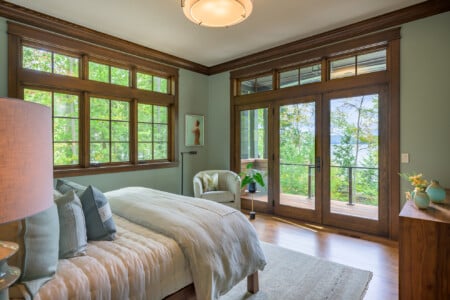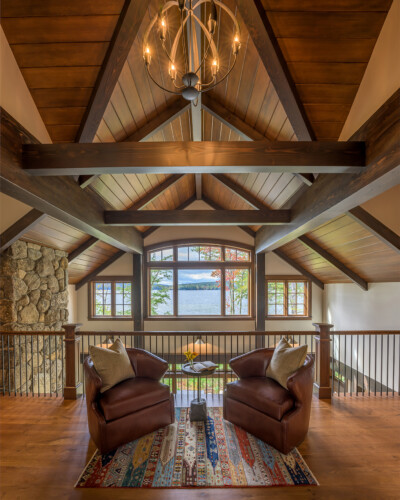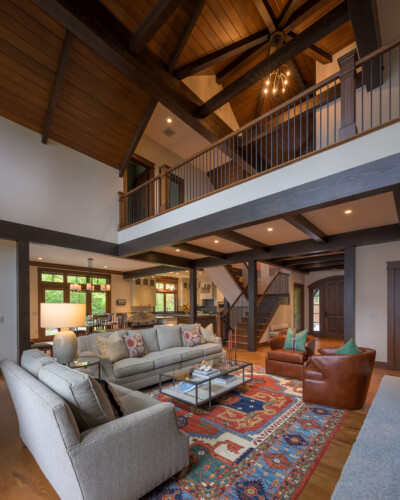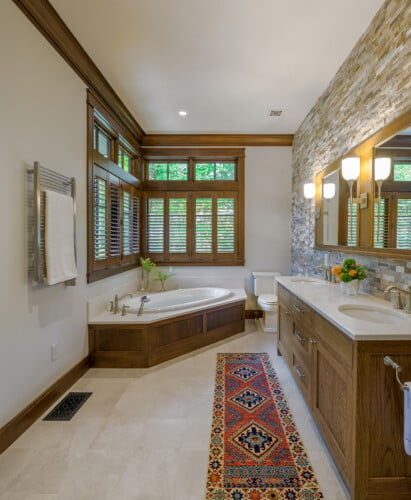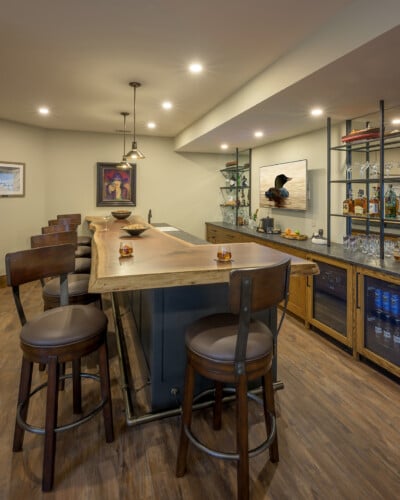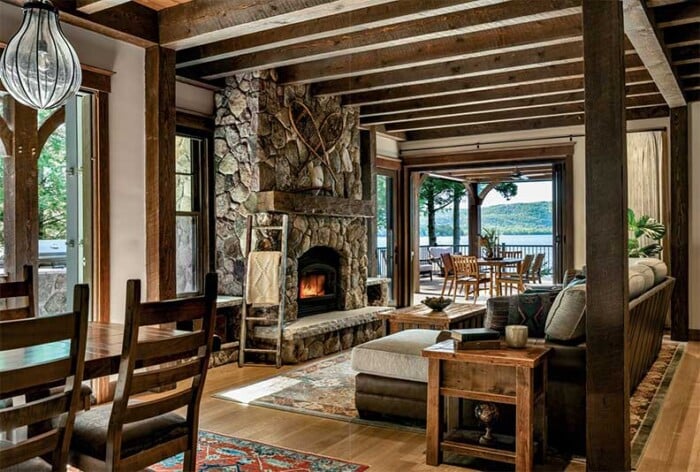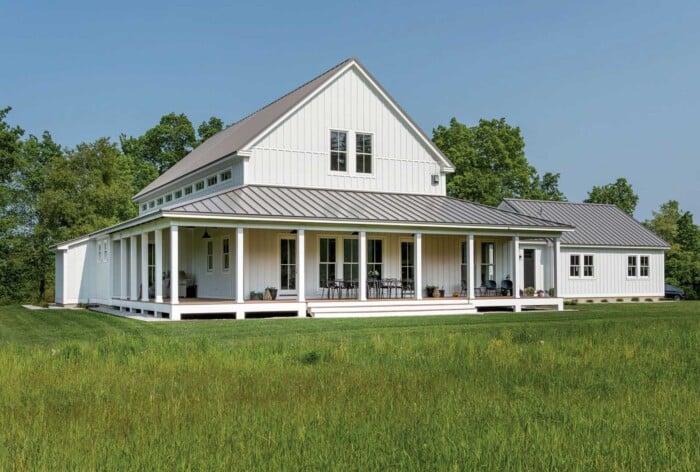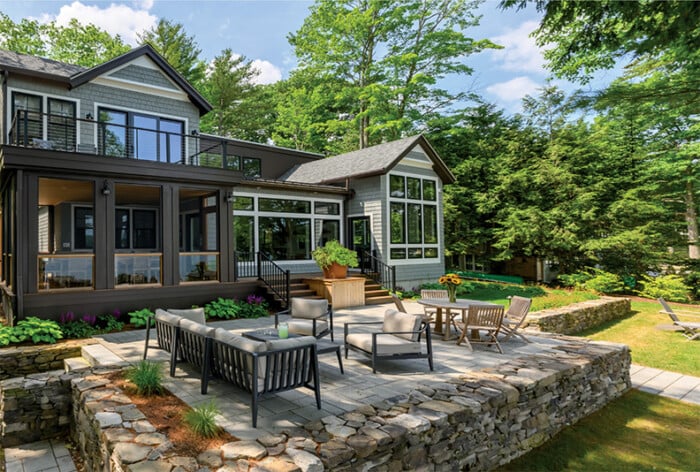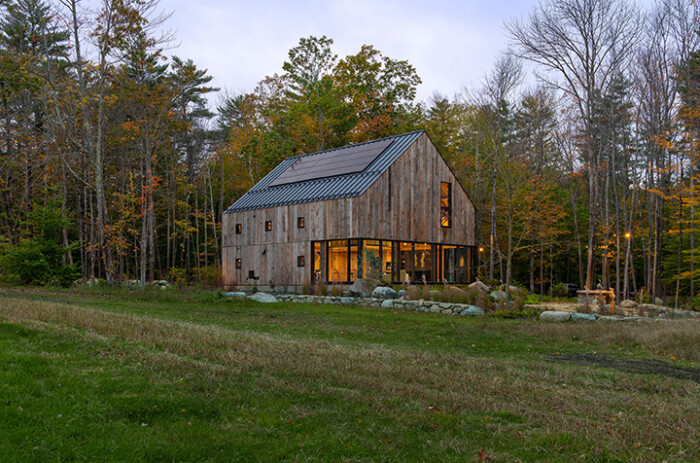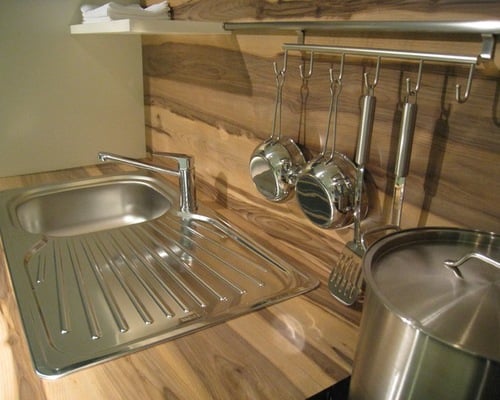Lakefront Luxury
Perched on the shore of Lake Sunapee, a dynamic family retreat from a team of pros draws inspiration from the environment.
A vacation home that could eventually become a primary residence was one critical goal for Bonin Architects & Associates when they first addressed the design concept for this project. “Comfort, flexibility and integration with the site and lake were all important objectives while prioritizing and highlighting the views from the most often-used spaces in the home,” explains architect Jeremy Bonin, principal partner and lead architect at his firm.
Both Bonin and Chris St Onge, president of McGray & Nichols, enjoy a unique familiarity with Lake Sunapee based on numerous projects they’ve each completed in the area. “We’ve been building high-end homes of the utmost quality on the lake for a long time,” says St Onge.
St Onge says that while there are a few downsides to building in such a spectacular locale, the most significant challenge on the lake is the specific condition of the land. “This lot was actually better than most,” he says. “It was fairly flat, where many places on the lake have very steep slopes. It also was one of the last few open lots on the lake.”

Open living and dining spaces lead to the well-appointed kitchen, which features leaded antique glass cabinets and a custom cast-bronze sculpture on the range hood crafted by artisanal blacksmith Jay Aubertin.
Bonin further explains that the lot’s modest slope works well for the lakeside lower level of the home, and, he adds, “easily accessed outdoor living on the first floor on the lakeside was equally important.” By accentuating and building on the gentle cross slope, access from the dining area to the outdoors and the screened-in porch was achieved. “These spaces,” Bonin says, “then terrace down toward the lake.”
Gregory Rusnica, senior landscape architect at Bonin Architects & Associates, observes that the home feels very “of its place. It’s nested into the bluff well, which helps humanize the scale and allows for walkout space on two levels.”
“As with many lakefront homes, the materials selected for the exterior, and to some extent the interior, draw from the environment, complementing the rugged wooded lakeshore aesthetic,” points out Bonin. “Fieldstone for the foundation and fireplace, cedar siding and deep, earthy paint colors are just a few examples.”
“This is truly a custom home from head to toe,” adds St Onge. “Anything you see in this house you cannot buy off the shelf. Ninety percent of everything we used was sourced regionally. The flooring is from New England; the stone came from Vermont. We used local sales reps and local subcontractors.”
Rusnica notes that the flagging stone on the porches and patios is a granite schist native to Southern New England. “The warm, rusty tones complement the cedar siding, while the darker blue and purple tones blend well with the dark windows and trim.”
As lead interior designer on the project, Amanda Raymond, principal designer at Studio Sage, also chose many of her materials due to their natural beauty. One of the things Raymond appreciates about this particular style of rustic lake home is the tendency to use native materials that stand the test of time. “What I love about this house is it’s a new build, but it doesn’t look new,” she says. “It looks like it could have been a feature in the landscape for a number of years. Taking all those elements and bringing them through the selection process was really important.”
Studio Sage was brought into the project early, as the foundation was being poured. “We were looking at the plans, knowing it would be a traditional hybrid timber frame,” says Raymond. “We asked ourselves how would we make this different and specific to these particular homeowners.” The clients were open to suggestions, she says, which was “such a treat because it allowed us to stretch our creative legs and come up with something that was unique.”
According to Raymond, their approach was to lean into the concept of a traditional lake house but with a twist. “The clients desired a rustic home but also wanted an underlying industrial tone. We really took that and ran with it,” she says.
“We brought in more drama with the ebony beams to darken things up a little bit, and we translated the homeowners’ love of bright colors and jewel tones through the rugs.”

The main living area is anchored by a majestic wood-burning fireplace crafted from native New Hampshire fieldstone with Caledonia granite on the arched lintel, hearth and mantel.
Raymond softened the overall effect with earth-tone walls and used Studio Sage’s in-house art curator to select pieces that would complement and enhance key features, such as the monumental New Hampshire fieldstone wood-burning fireplace in the central great room.
The interior offers plenty of relaxed and rustically elegant living space for the family and their friends. The first floor includes a primary bedroom suite, a well-appointed kitchen, a large dining room, pantry, mudroom, laundry area and half-bath, along with the screened-in porch for three-season enjoyment.
Upstairs are three additional bedrooms, two full bathrooms, a kid-friendly bunk room and a home office. The walk-out lower level consists of a fireplaced game and media room and an exquisite bar outfitted with a single-slab walnut top. “In many instances, like the bar, for example, searching for and discussing the ‘perfect’ material, or piece of wood, was always a team effort between the owners, the contractor, and the design team,” says Bonin.
“Working with the clients throughout all aspects of the project was great fun,” says the architect. “They were enjoyable, engaged in the process and open to ideas.” An entire team working together from the onset added to the success and pleasure of the project, especially within the framework of Bonin Architects & Associates. “Having landscape and architecture in one place really allows the opportunity for collaboration at a much higher level,” says Bonin.
St Onge agrees that it took a village to build such a stunning lakeside house. “It was a complete team effort to bring this dream home to life for the client.”
Project Team
Architect & Landscape Architect: Bonin Architects & Associates | 603-526-6200 | boninarchitects.com
Builder: McGray & Nichols | 603-526-2877 | mcgray-nichols.com
Interior Designer: Studio Sage | 603-526-2121 | studiosageinteriors.com
