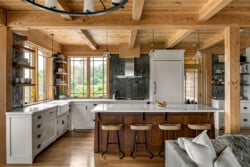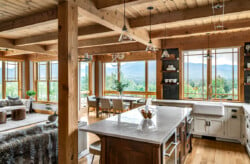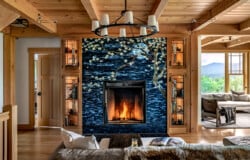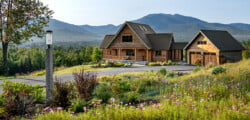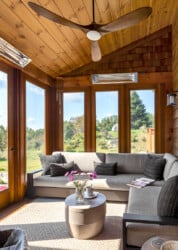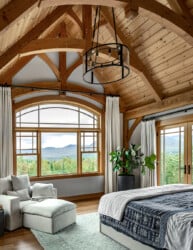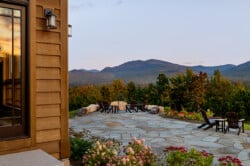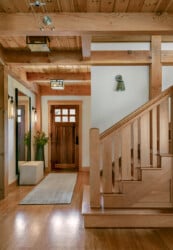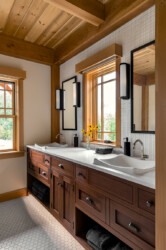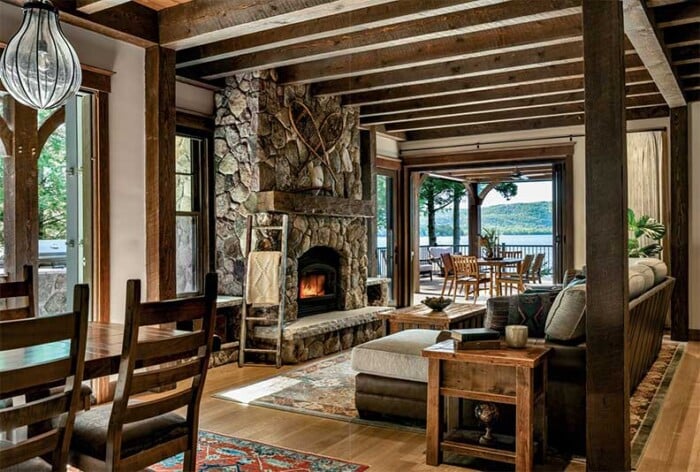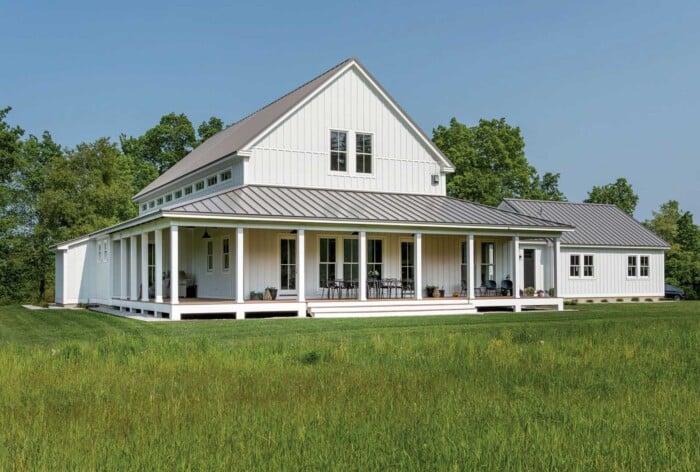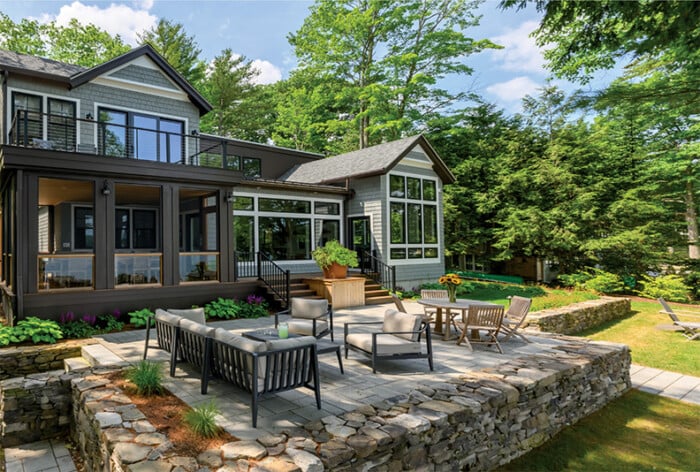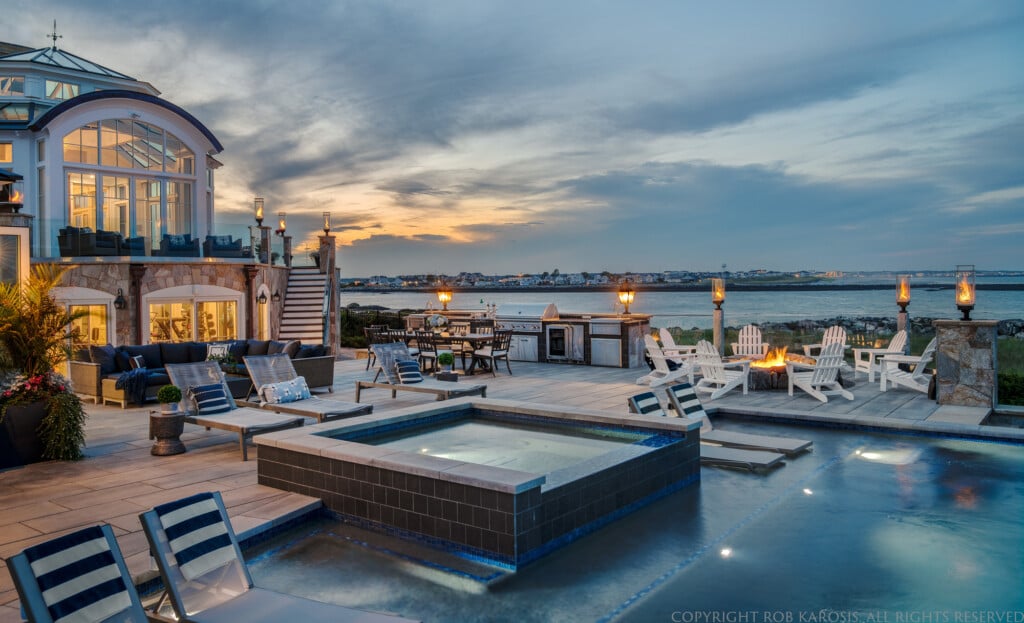The Great Outdoors in Bethlehem
This timber-frame retreat is all about enjoying family time in the mountains.

With acres of land and access to a shared trail network, this Bethlehem property is the perfect mountain retreat for an active family of four.
Samyn-D’Elia Architects, a firm with a focus on both residential and resort design, is well versed in New Hampshire’s architectural vernacular. When a new client — an active family with two young kids — approached them about building their dream mountain retreat, the team embraced the blank-slate opportunity.
“They are a running, hiking and skiing type of family,” says principal architect Cris Salomon. “They wanted a house to serve as a home base for all these activities that also suited their year-round needs.”
For their location, the couple chose a development in Bethlehem where estate-style homes sit on lots from anywhere between 25 to 150 acres. “You are part of a neighborhood, but with all the open space and panoramic views, it still feels very natural,” describes Salomon. A key amenity: a shared trail network for family-friendly outdoor adventures.
At the outset, the clients explained that they didn’t want a rambling, 6,000-square-foot house that sits empty all week. “We worked hard to keep it small,” says Salomon. “They envisioned the home feeling comfortable and welcoming when you come in from the outdoors. They really wanted to focus on spending time together.”
With this directive, Salomon delivered a 2,700-square-foot cottage-style envelope, complete with the potential to finish the basement down the road. The design process took nearly two years — their clients didn’t rush. They sought purposeful gathering spaces and high-quality details and didn’t mind taking their time to get things just right.
At the heart of the structure is a mortise-and-tenon timber-frame by Timberpeg, out of Claremont. Twin Oaks Construction, led by owner Jason Keeney, pieced together the Douglas fir frame while executing Samyn-D’Elia’s plans and integrating structural insulated panels.
“There’s nothing quite like the beauty of timber frames,” says Keeney, a 37-year veteran contractor. “To me, they are at their most beautiful completely unfinished. They can also help speed up the building process,” he adds.
In the main living areas, tongue-and-groove spruce on the ceilings adds an extra dose of cabin-style warmth to the timber frame. However, the kitchen design leans a little more contemporary with white-painted cabinets, minimalistic vent hood and sleek vertical tiles. Floating shelves add another layer of depth while organizing easy-to-reach dishware.
White perimeter cabinets purposefully accentuate the island: a standout example of finely crafted cherry. Similar Craftsman features — the stairs, the thick walnut counter in the powder room, the stained glass on the built-ins flanking the fireplace — demand attention consistently in a cohesive approach.
Wood sings throughout this home, but its warmth is countered by unexpected flourishes, like contemporary tile and modern light fixtures. “Our goal was to avoid being overly ornamental or rustic,” explains Salomon of the juxtaposition.
True to this theme, the owners decided against a big stone fireplace, opting instead for an artistic glass mosaic surround. Executed by California-based Theodore Ellison Designs, the night scene is comprised of hand-cut glass pieces laminated onto cement board. It was successfully delivered to New Hampshire in four sections for installation by Twin Oaks.
Outside, the home’s cladding alternates between cedar shingles and clapboards, with stick details in the gables’ eaves. “Nearby Mount Washington brings the worst weather in the world,” says the architect, “so we paid close attention to details like proper overhangs, a ventilated roof and
insulation.”
For the landscape design, natural plantings mingle with fieldstone patios. After a full day of experiencing all that the mountains have to offer, the family can recap their day around the fire pit. Even the mudroom is specially designed to handle wet hiking and ski gear.
“The whole package fits the vernacular of northern New Hampshire,” says Salomon in summary. “It’s an homage to our state’s great beauty.”
Project Team
Architect: Samyn-D’Elia Architects | 603-968-7133 | sdarchitects.com
Builder: Twin Oaks Construction, Inc. | 603-536-1051 | twinoaksconstruction.com
Timber Frame: Timberpeg | 800-636-2424 | timberpeg.com
