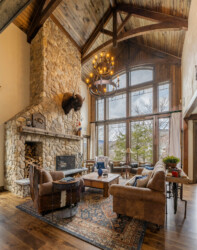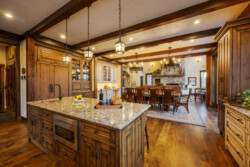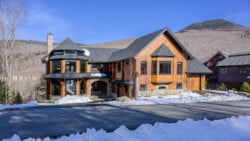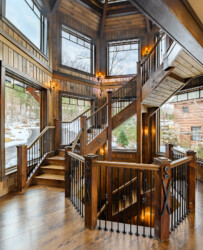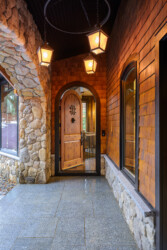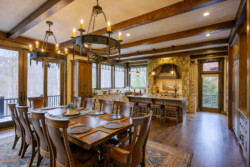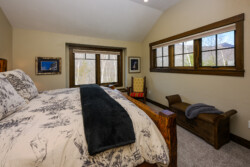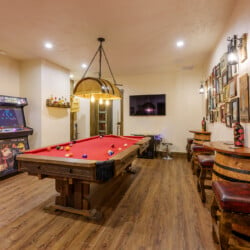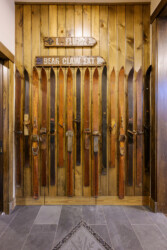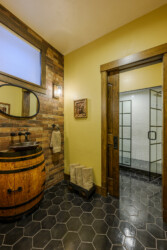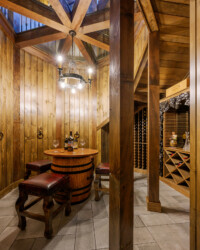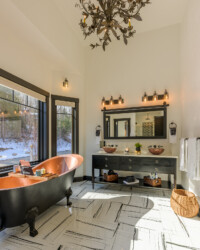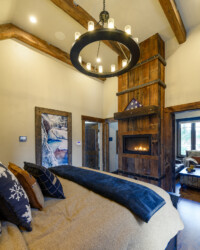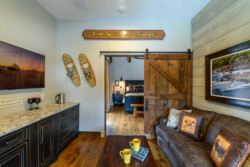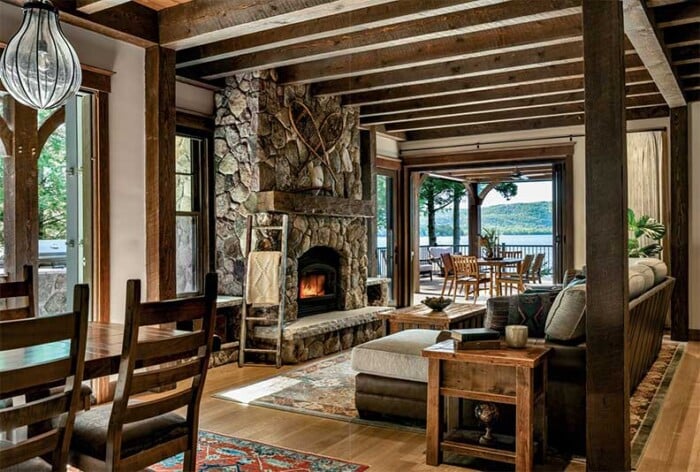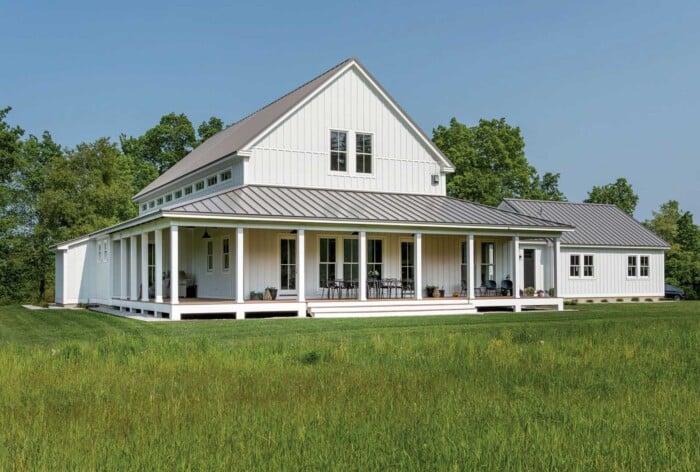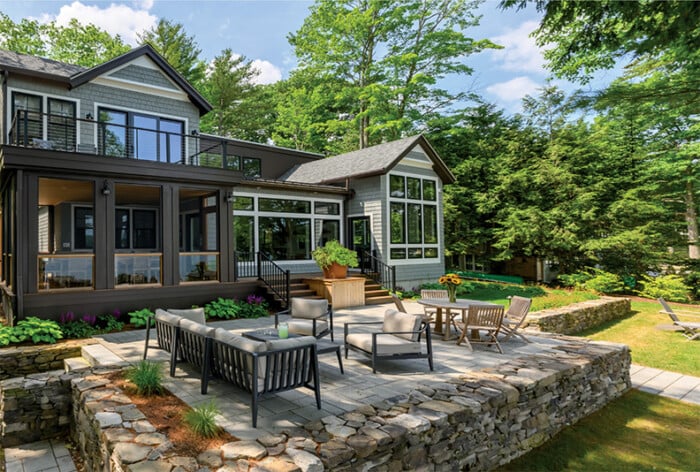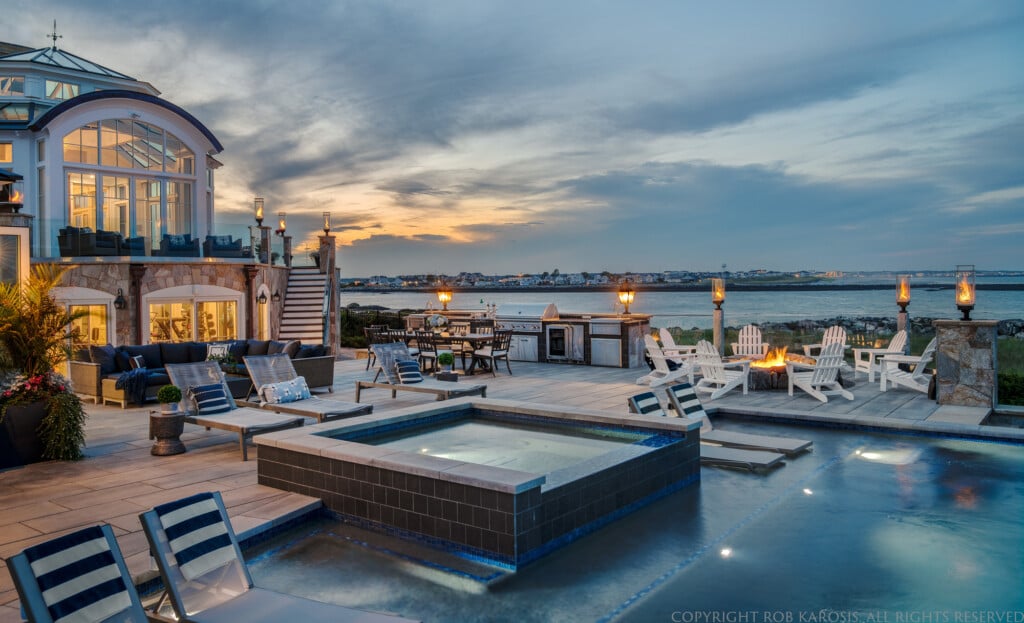Entertaining the Details in Lincoln
This rustic yet refined home will serve as a family gathering place for years to come.
When an active couple decided the mountainside vacation home they’d built in the early 2000s no longer met their needs, they moved farther up the mountain. “We built the house with Cargill Construction and really liked them,” says the homeowner. “We loved our original house, but we wanted more bedrooms and larger communal spaces for games and conversation.” Hugging the hillside in Lincoln, the new four-level home is comfortable and spacious with entertainment areas and unique personalized touches throughout — the perfect retreat for a large family that enjoys playing together, whether it’s on the ski slopes, during a friendly game of cornhole or shooting pool.
Cargill worked closely with the homeowners to create a traditional ski home with rustic touches evoking the Western U.S., where the family has vacationed extensively. “We wanted to create a ski home reminiscent of ski homes of the past, a classic design that wouldn’t go out of style,” says Pamela Greene, Cargill’s principal designer.
Wood and stone are part of the home’s appeal. Its lofty timber frame construction, visible in the primary living spaces, adds an open, rustic feel, as do Douglas fir beams and wide, hickory-plank flooring throughout the home. A major focal point is a dramatic timber-frame, floating staircase right off the front entrance — “a work of art that everyone is drawn to,” notes the homeowner. Constructed by Joe Wallace, one of Cargill’s finish carpenters, it connects each level of the home and provides the family and visitors with a top-down view from the upper floors through a tempered glass window into a wine cellar and tasting room on the basement level.
“We thought it would be cool to look into the wine cellar from the stairwell, and the couple was receptive to our suggestion,” says Liam Cargill, project manager and vice president of Cargill Construction. A fun detail designed by the homeowners is a pair of interlocking skis fashioned from iron and topped by an “S” on several of the stairwell’s newel posts.
The main living spaces — great room, dining room and kitchen — share a dramatic, two-story space, anchored by a stone hearth with a mantel made from an old railroad tie. With floor-to-ceiling windows looking to the northeast, the mountains are always in view. The spaces are among the family’s favorite areas to gather. “The great room is the first room everyone sees when they walk in,” says the homeowner. “It’s the hub. People sit there with their coffee and look out the windows.”
A well-appointed kitchen features Cambria quartz countertops as well as custom cabinetry by Elmwood, a combination of distressed knotty alder wood with a white finish. The Wolf gas range, framed by a stone arch and a custom tile mosaic scene, is topped by an attractive copper hood. Three pendants by Meyda Lighting light the center island. A few steps from the kitchen, a passageway is lined with antique skis; a portion of the wall swings open to reveal the pantry. “We didn’t want to overwhelm the space with interior doors, so they’re set back or concealed,” says Cargill.
A variety of entertainment options are available throughout the house. (The family prefers to unplug when there, with little television-watching.) The wine room on the lowest level is inspired by trips to Italy; a tasting area features tables crafted from wine barrels. A wrought-iron grapevine winding across the wine shelves was designed and handcrafted by David Little of Winnipesaukee Forge — he also created the newel post decorations on the stairwell.
Down the hall, a game room with a playful variety of amusements, including darts, pool, a video game console and more, keeps the family and guests entertained; the fun can be extended to the outdoor deck, where there’s a hot tub and plenty of space to play a competitive game of cornhole.
The primary bedroom suite is a personal retreat. A small sitting room, highlighted by photographs of Denali National Park, is directly off the bedroom and includes a morning kitchen as well as a fireplace and luxury rustic furnishings. The gleaming primary bathroom features details like an elegant, gold-toned chandelier topped by small birds, a copper and black bathtub, and a black vanity and mirror. The bedroom furnishings are from Loon Rustics in Lincoln.
There is plenty of sleeping space for children and visitors. Guest bedrooms are lightly animal-themed: the owl bedroom, the wolf bedroom and so on. Adjacent bathrooms have unique vanities and sinks; the “bear” bedroom features a bathroom with a color-block motif made from petrified teak by Teaki Tile that ties back into the quilt colors on the bed. The multi-colored motif is also tied into a bunk room on the ground floor that provides additional sleeping space.
“Cargill did a great job working with our ideas,” the homeowner says. “They’d take a concept and run with it.” The couple is thrilled that their new mountainside home will be a gathering place for years to come.
Project Team
Architect/Builder/Kitchen & Bath Design: Cargill Construction | 603-726-3939 | cargillconstruction.com

