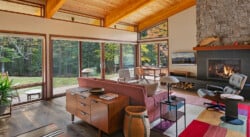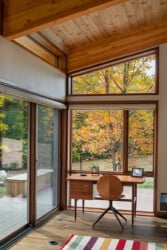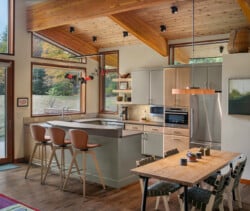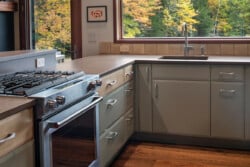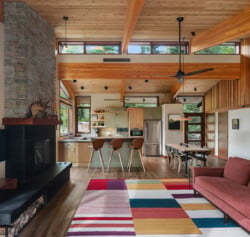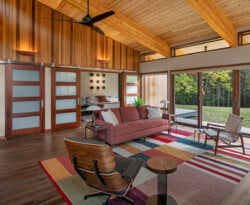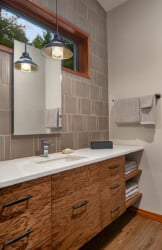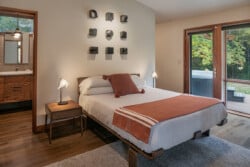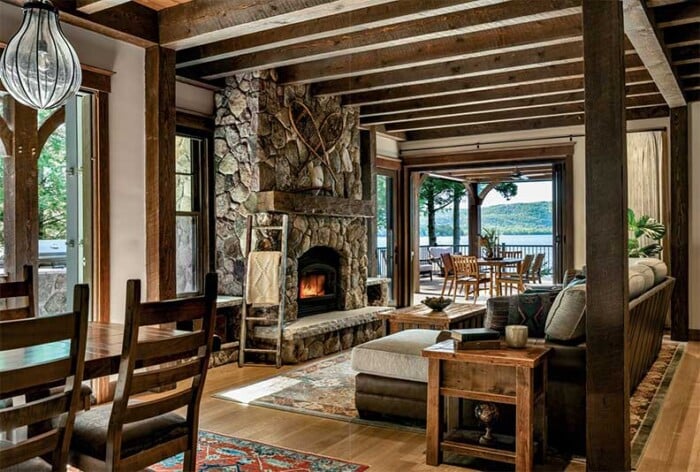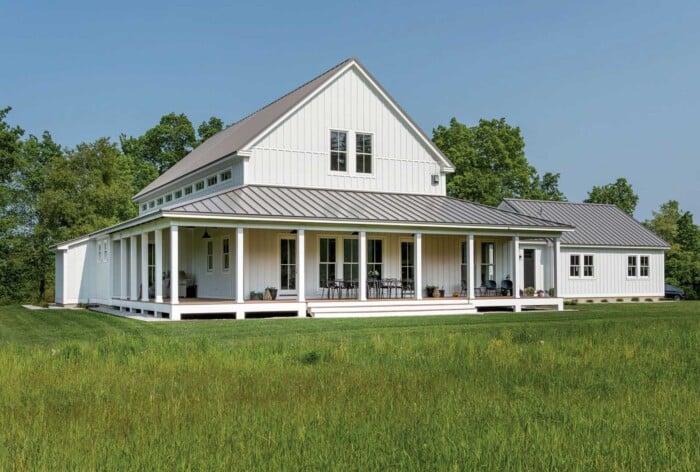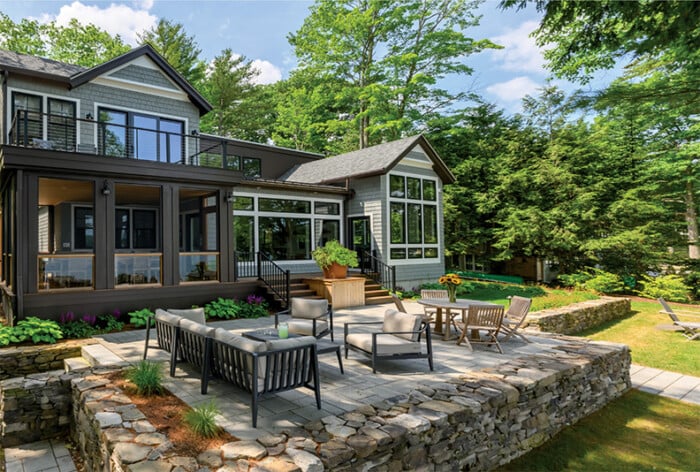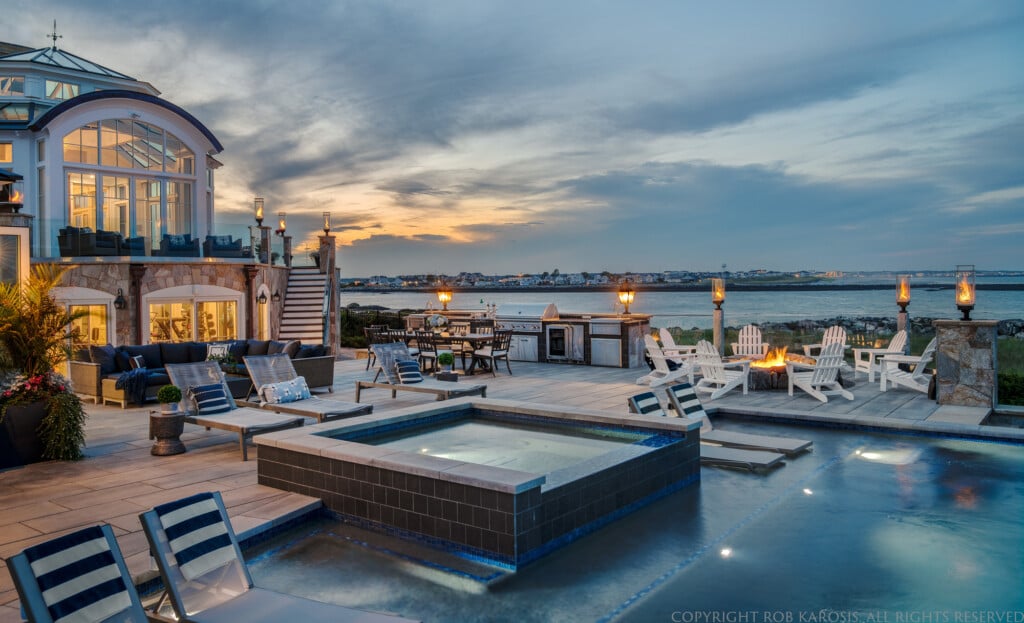Nurtured by Nature at This Getaway Home
This Deck House’s warm, modernist simplicity suits the woods and meadow on its site.

Nestled into its expansive 40-acre property, this modest Deck House features a split-level roof and substantial stone chimney.
From their home base in Portsmouth, Peter Bergh and Janet Prince dreamed of a getaway home with quick access to the mountains. “I’m a big hiker, and I’ve hiked all over the White Mountains,” explains Bergh of their hunt. “We knew we wanted to be in this general area, not too far from Portsmouth but more connected to the outdoors.”
It took a couple years until they acquired their 40-acre plot in North Sandwich. For this natural setting, with an expanse of meadow surrounded by woods, they had one house type in mind. They had seen photos of Deck Houses during their research phase and were immediately drawn to the cozy warmth of the style’s midcentury modern silhouette.
“We had a small 1970s ski house up in Jackson with a similar feel: big windows, open living space and a fireplace,” says Bergh. “Sitting in the middle of 40 acres, we knew we wanted something similar with a lot of glass.”
Having owned and renovated several homes over the years, the couple set about their build efficiently, with a clear vision. They partnered with Acorn Deck House, based in Acton, Massachusetts, for its Deck House expertise but also its fabrication capabilities. Acorn’s panelization process breaks construction drawings down into labeled components (wall panels, millwork, stairs and railings, posts and beams, etc.), which are then fabricated in a climate-controlled environment and delivered to the site for use by a general contractor.
Using pre-cut, pre-assembled components sped up the construction process and also reduced waste significantly: “I think we filled one dumpster during the build,” notes Prince.
Acorn’s Project Director Diane Williams and design manager Michael Hawkes worked closely with the couple, gearing the plans to suit their lifestyle. The clients desired a modest, efficient layout, and Hawkes delivered a one-story envelope with a split roof and north-facing clerestory dormer. Per their request, the architect was able to reuse the foundation from a preexisting 1980s camp.
“They liked the Deck House’s exposed post-and-beam frame and the inclusion of a lot of cedar and natural materials,” says Hawkes. “The house also needed to flow seamlessly between the inside and outside.
“The style goes back to the 1940s,” continues the architect. “It’s a post-World War II, post-and-beam structure with modern, clean lines. Red cedar decking is used on the ceilings, hence the name. Thousands have been built across the country, and the style has an enthusiastic following,” he adds.
With just over 1,200 square feet of living space, the mountain retreat is small in stature but big on charm. It delivers many traditional Deck House features: windows framed in mahogany, western red cedar decking on the ceiling, and cedar siding that continues from an inside wall to the outside. Laminated Douglas fir beams reach past the exterior walls to support the generous overhangs, which help shade the interior in the summer months.
The home is simply divided: two bedrooms on one side and an open-concept kitchen with dining table and great room on the other. “We didn’t want any unused space,” asserts Bergh. “For the bathroom, we went with two half baths flanking a central shower. We knew that anyone who came here to spend time with us would be close family or good friends.”
A hand-woven rug by Spanish artisan Nani Marquina anchors the great room’s comfortable furnishings. “We had been following her work, and actually walked about 5 miles to see her studio in person on a trip to Barcelona,” recalls Prince. “We eventually settled on this design, because it has so much flexibility in terms of color.”
From the great room, sliding doors open out onto a floating deck, where grilling and dining are the norm in warmer weather. On one wall is a Rumford-style, wood-burning fireplace with slate surround. “They wanted a view of the fireplace from the primary bedroom, so we went with sliding barn doors, which stay open when it’s just them or close easily for privacy,” says Hawkes.
In the kitchen, maple cabinet fronts mingle with a celery green finish that picks up on the verdant tones outside. “We packed a lot into what is probably a seven-by-thirteen-foot space,” says Bergh, an avid cook. The design
boasts a steam oven (a much-used feature in their primary home) as well as a peninsula with stool seating. Lighting fixtures by Hubbardton Forge add artistic flourishes.
Now that their mountain oasis is complete, the couple indulge in all that the White Mountains have to offer as often as they can get away. Bergh continues his passion for hiking and frequently bikes along the area’s quiet dirt roads. They are also close to a variety of beautiful lakes and the town beach for canoeing.
The best part is that, whether they venture out or stay indoors, they are always connected to nature.
Project Team
Acorn Deck House | 800-727-3325 | deckhouse.com
