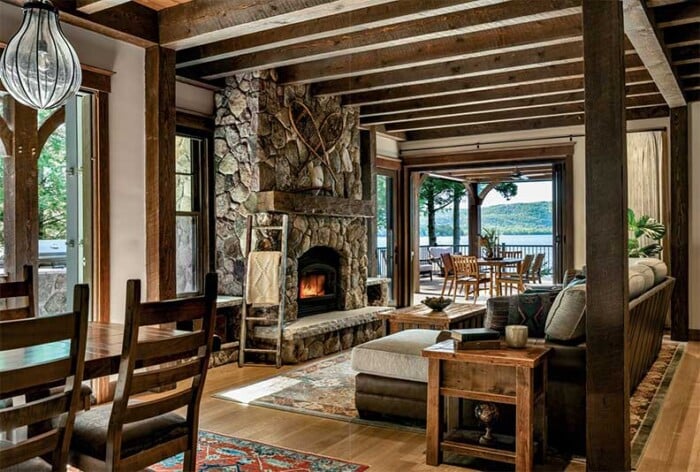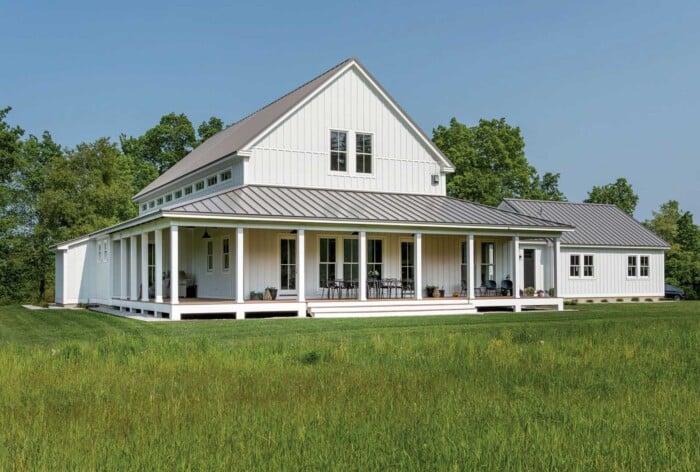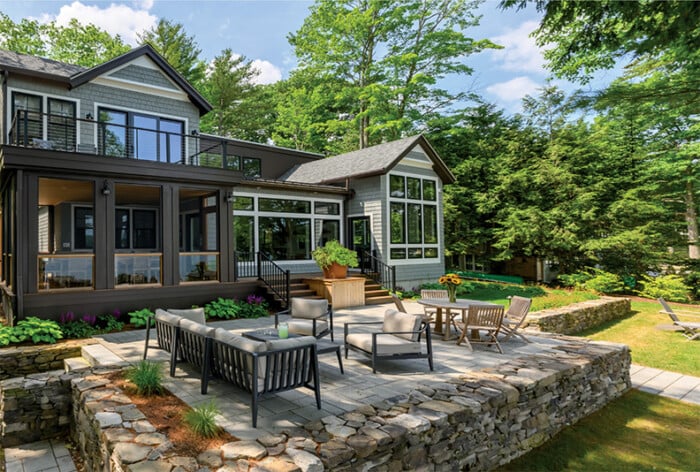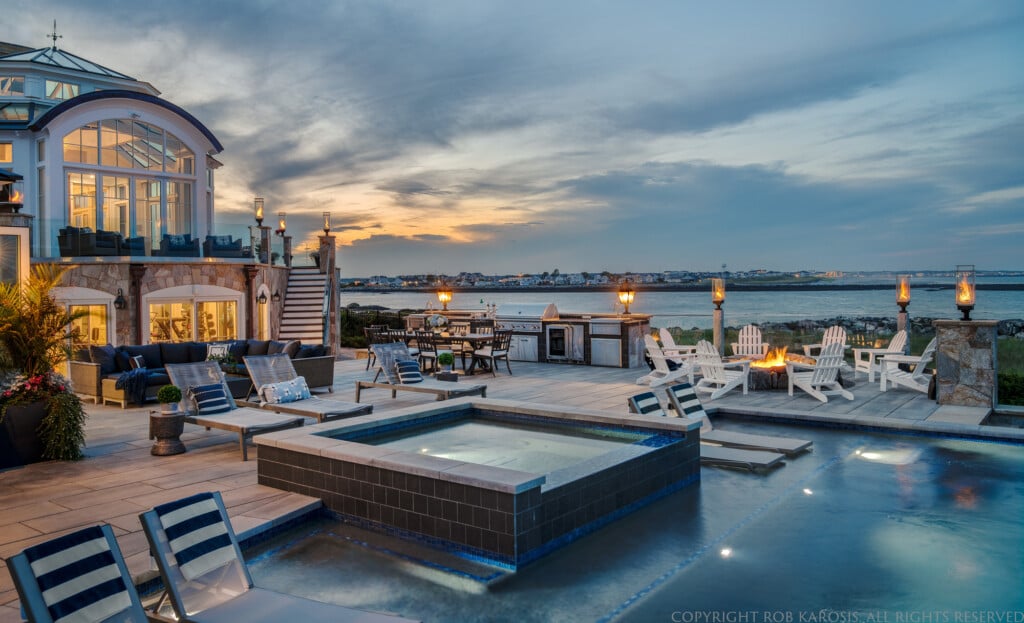A Historic New England Home Reimagined
A comprehensive renovation revives a 19th-century Amherst home.

Without adding to the historic home’s footprint, a fully modernized kitchen with cathedral ceiling and dining area was created. Glassed cabinets double as built-in hutches. Pink and brass accents elevate the white, bright space.
After owning homes in New Hampshire and Greater Boston over the years, as well as seasonal homes in a variety of locales, Dan and Leslie decided it was time to find their forever property. The emerging empty-nesters began to house-hunt in New Hampshire, drawn back to the area where they married in 1992 and started a family.
They found a circa-1844 home in Amherst that checked many desired boxes: Greek Revival architecture, modest in size and located in a village environment, complete with church bells sounding on the hour. They wanted to wave hello to neighbors. They wanted a white picket fence.

“In the front living room, we ordered the hand-knotted woolen silk rug from Landry & Arcari first; it informed all the other textiles,” says interior designer Amanda Reid, adding that the gilded pendant light is from Visual Comfort.
The house itself — well known to Amherst natives — was largely unchanged by previous owners and, as a result, big on charm but antiquated in amenities. An ell connected the main house to a barn off the back. “You could look between the wooden floorboards and see the dirt underneath,” recalls Dan of the main living spaces. But even with all these quirks, he and Leslie recognized its potential.
“We had renovated many different homes over the years and were not intimidated by the process,” continues Dan, who has been a business owner in New Hampshire for 35 years and took an active role in the design and construction process. The couple bought the Amherst house sight-unseen during the pandemic and never looked back.
They turned to Patrick Ahearn, a favorite architect of theirs from trips to the Cape and Islands, to transform the humble home into a comfortable, modernized retreat while maintaining 19th-century integrity. “It was really important to us that the renovation be historically accurate, and that is what Patrick specializes in,” relays the owner.
Ahearn reimagined the home’s backstory without adding to its footprint, capturing the barn as usable living space. “This arrangement gives a sense of implied history, that the sections were added over time,” explains the architect. Rounding out the site plan is a new freestanding carriage house with garage below and living space above. Its period detailing matches the house and makes it look like it has always been there.

One of two formal gathering spaces in the home’s historic front section, the library is elegantly attired with period-inspired millwork. Its inviting sitting area, upholstered in luxurious velvets, is a favorite spot for morning coffee.
Amherst-based contractor NH Custom Builders executed the extensive renovation. Co-owners Dave Hanlon and Steve Desmarais and their local crew started by raising up the structure and pouring a new foundation, a tricky proposition on the narrow lot. A granite veneer makes the new concrete foundation look original. All elevations remained the same.
Outside, the home was rebuilt meticulously to maintain a historic feel. “We pulled off all the exterior trim, measured each piece, and recreated the facade as if we were doing a pure restoration,” describes Hanlon. “Everything you see is brand new but true to what was there before.” Operable wooden shutters, wood-clad Pella windows, and a cedar shingle roof contribute to the new-old home narrative. Exterior Bevolo gas lanterns add a flourish of authenticity.
Inside, historic replication was not required, allowing designer Amanda Reid, founder of Boston-based Mandarina Studio, creative license to go beyond the constructs of “country” to achieve an elevated look. Leslie saw Reid on an episode of “This Old House” and followed her on Instagram for years — her loyalty to Reid paid off once she had her own old home to furnish.

“In the front living room, we ordered the hand-knotted woolen silk rug from Landry & Arcari first; it informed all the other textiles,” says interior designer Amanda Reid, adding that the gilded pendant light is from Visual Comfort.
“We didn’t want any room to be untouchable,” notes Dan. “We wanted a very livable house with a nice design, and Amanda quickly became a pivotal part of the renovation.”
“They desired an elegant look while keeping the choices suited to the smaller scale of the rooms,” explains Reid, who worked as a designer in New York City before launching her own Boston-based firm in 2009. “The finished look is a mix of styles with both traditional elements and contemporary pieces.”
Layout-wise, the front of the home has two elegantly appointed rooms: a sitting room and a library. They share a double-sided gas fireplace and are favorite destinations for morning coffee with the rising sun streaming in.
At the center of the long, meandering Greek Revival, in place of the old ell, there is a new kitchen, mudroom and pantry/built-in bar. Without any living space above, Ahearn was able to give the kitchen and its adjoining dining area a cathedral ceiling with intricate millwork. A shed dormer over the side farmer’s porch brings in additional natural light.
For this functional space, Dan and Leslie opted for custom cabinets by New Hampshire-based Crown Point Cabinetry — their white finish contributes to the bright, spacious feel. Paneled Sub-Zero refrigerator and freezer units blend seamlessly with the painted woodwork, while glass-front cabinets double as built-in hutches for dishware and china. Both the counter stools and dining chairs, all from furnishings company Palecek, boast easy-to-clean white, vinyl upholstery.

Earthy tones, like the taupe Phillip Jeffries grasscloth wall treatment, make the rear living room feel cozy yet elevated.
Meanwhile, a La Cornue range and hood from France (with custom finish and brass accents) and twin bubble chandeliers from Visual Comfort act as “jewelry for the space,” notes Reid. “I always think of light fixtures and hardware as ways to make a statement,” she adds.
At the back of the home, inside what was once an unheated barn, is a family room topped by the couple’s primary suite. “This gathering space is comfortable but still chic. The taupe grasscloth wall covering by Phillip Jeffries feels cozy yet elevated,“ observes Reid. Chairs in a mini leopard pattern Schumacher print swivel toward the wall-mounted TV or toward the sectional, upholstered in a Schumacher performance velvet.
Outside, the finished landscape is key to the renovation’s successful new-old narrative. In keeping with their goal to hire as much local talent as possible, Dan and Leslie turned to Chuck Simpson of Dublin-based Simpson Landscape Company to deliver gardens overflowing with charm.

The formerly humble circa-1844 Greek Revival home was transformed into a comfortable, modernized retreat while maintaining 19th-century integrity.
“I grew up in Amherst and know the property well; I used to play around there and even helped plant crab apple trees on the nearby median. I felt a personal connection to this project,” relates Simpson.
The design is more formal in front, with upright box-woods and roses climbing over the white split-rail fence. A mixed border of hyssop, hydrangea, daylily and white phlox lines the drive. To the rear is a brick patio, where Dan and Leslie love to sit and listen to the sounds of kids playing at the nearby elementary school. LED lights line the brick walkways and uplight a sculptural yew.
Window boxes and containers, changed seasonally by window box maestro Heather Pierce, contribute to the exterior’s picture-postcard appearance. Custom irrigation, piped through the house, waters the boxes, with valves adjusting the flow. Simpson and Hanlon collaborated to make this chore-saving feature happen while allowing the landscaper to clear the lines come fall.

Historically appropriate exterior details include gas lanterns, operable wood shutters and a cobblestone-lined, pea stone driveway.
The two-year project’s success is due in large part to every team member’s attention to detail and ability to collaborate. There were challenges, from historic district codes to respecting neighbors, but everyone persevered with historic appropriateness as their end goal.
Now, when Dan takes Gumbo, their two-year-old English golden retriever, out to get the mail, he inevitably meets someone with nice things to say about the transformation. He and Leslie turned a vision into their forever home.
Project Team
Architect: Patrick Ahearn Architect
617-266-1710
www.patrickahearn.com
Interior Designer: Mandarina Interior Design Studio
917-796-5852
www.MandarinaStudio.net
Custom Cabinetry: Crown Point Cabinetry
800-999-4994
www.crown-point.com
Landscape Designer: Simpson Landscape Co.
603-563-8229
www.simpsonlandscapeco.com







