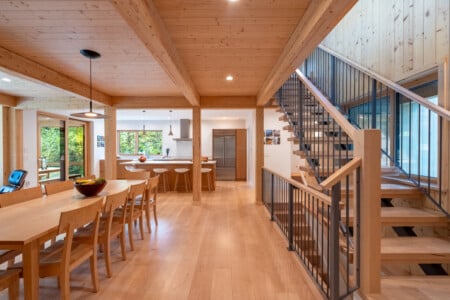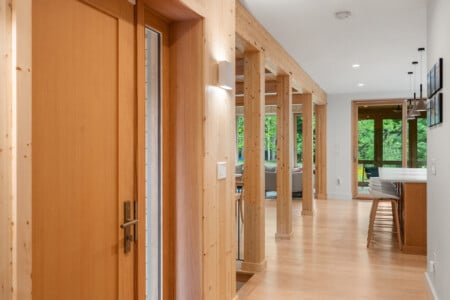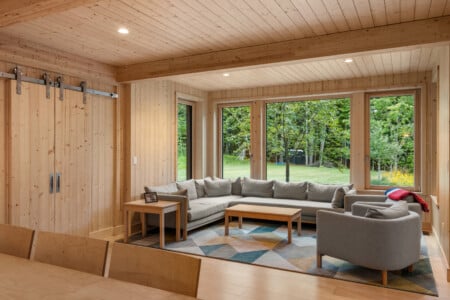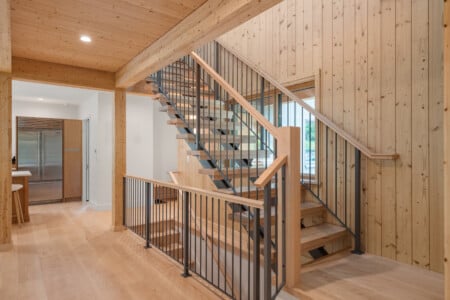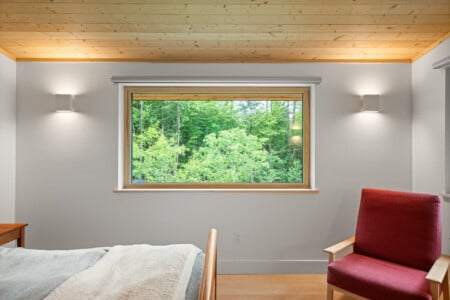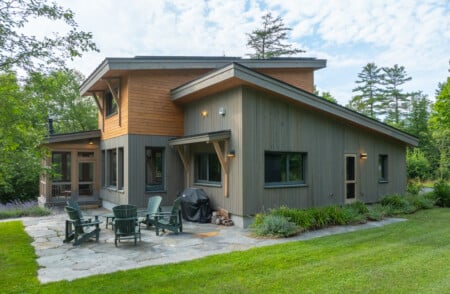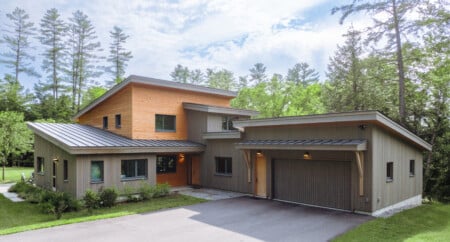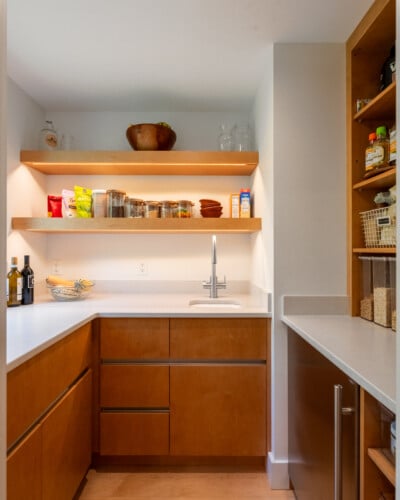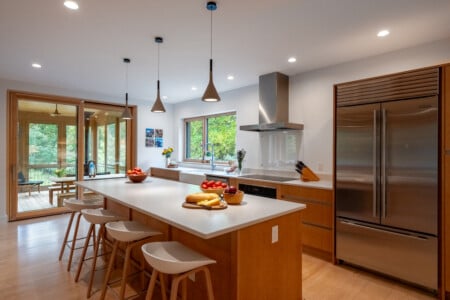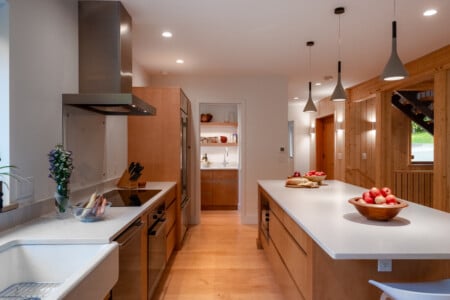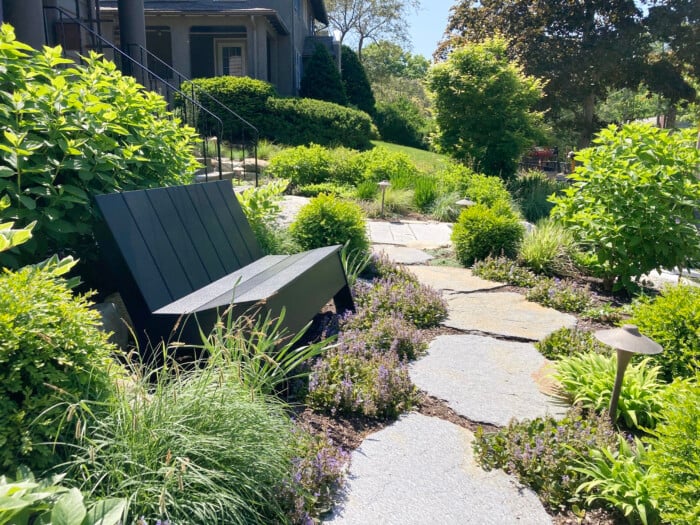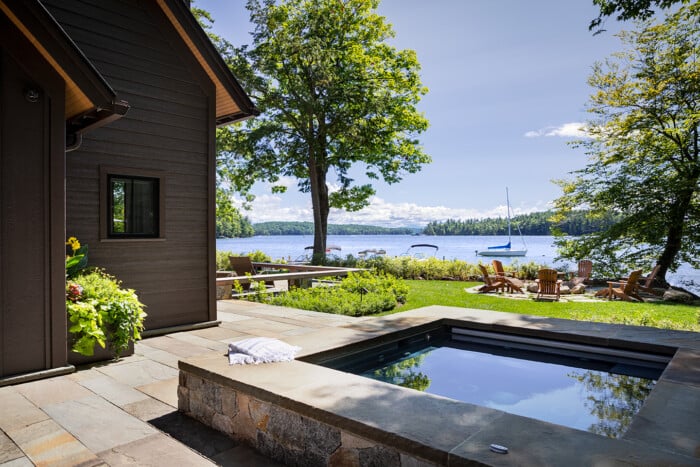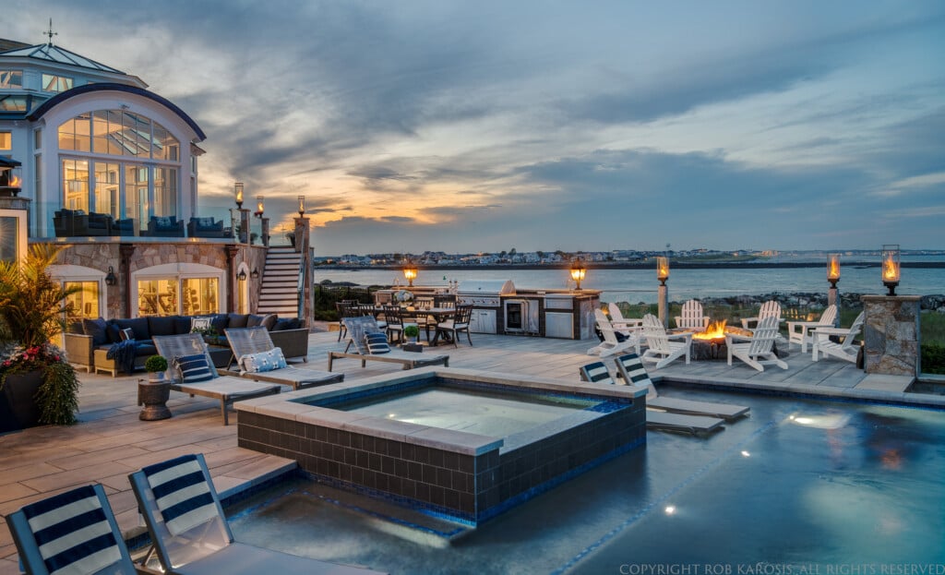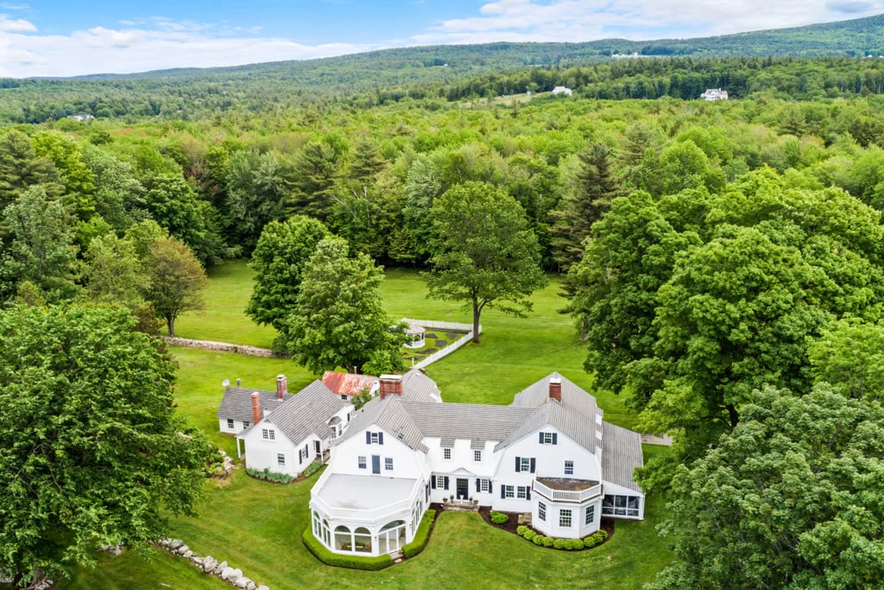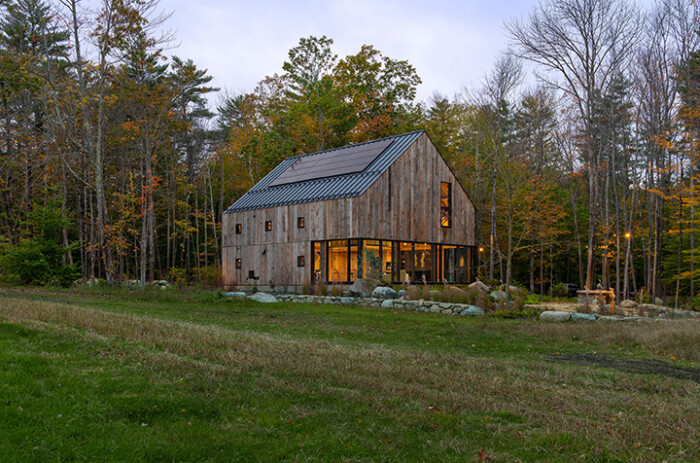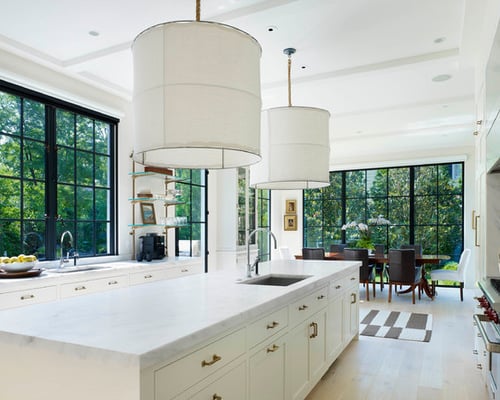2025 Green Design (Energy-Efficient Home) Winner: Hanover Modern
This Scandinavian-inspired home features 3,700 square feet of living area including a screened porch with a fireplace and two-car garage. Energy efficiency was a major focus during the design of the home, which is equipped with roof-mounted solar panels, Tesla Powerwall battery backup, and energy-efficient mechanical systems including an air-to-air heat pump for heating and cooling, and an Energy-Recovery Ventilator (ERV). The family of six designed the home with core values that center around health and well-being. The home’s interior utilizes natural materials in soft tones and minimizes the “clutter’”of life by creating thoughtful storage solutions. The openness of the kitchen, living and dining area is essential to the home’s design, creating an expansive main living space. Adjacent to the kitchen is a large pantry that includes a seltzer faucet to reduce waste from cans and bottles. All four bedrooms are located together on the second floor, promoting family closeness. The home also has a lower-level walkout basement with a home gym, play area for the children with an additional convenience bathroom, laundry room and mechanical room.
What the judges said: The compact floor plan with south-facing orientation aids in the energy-efficienct design strategy. All electric systems with tight envelope and mechanical ventilation should maintain the home with comfort and low-energy usage. Simple modern design complements the green objectives.
Amanda Weglinski
Bensonwood in Walpole
603-756-3600
www.bensonwood.com

