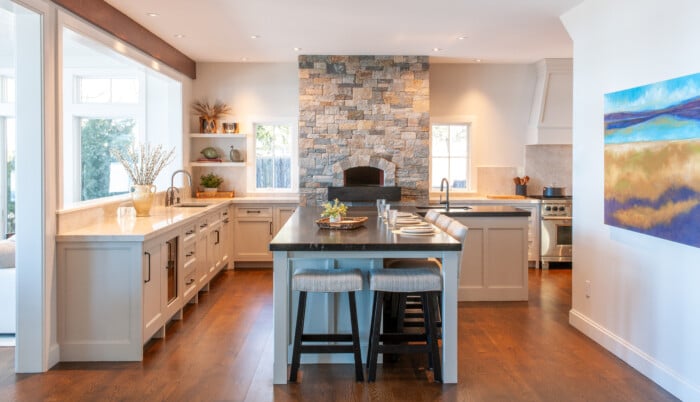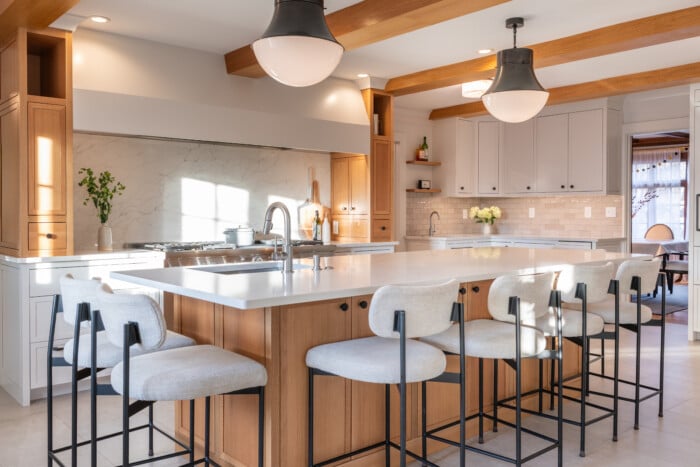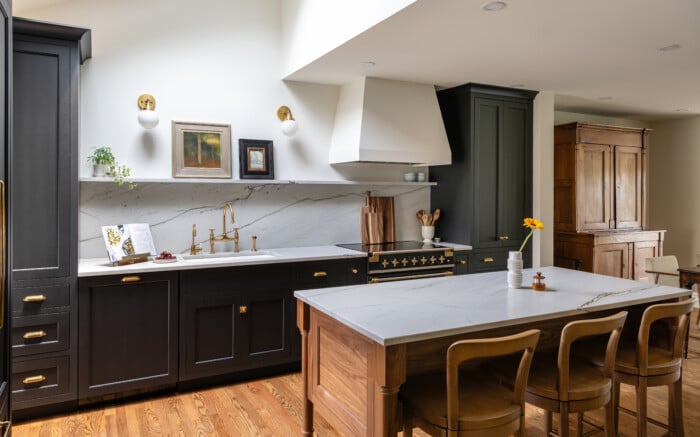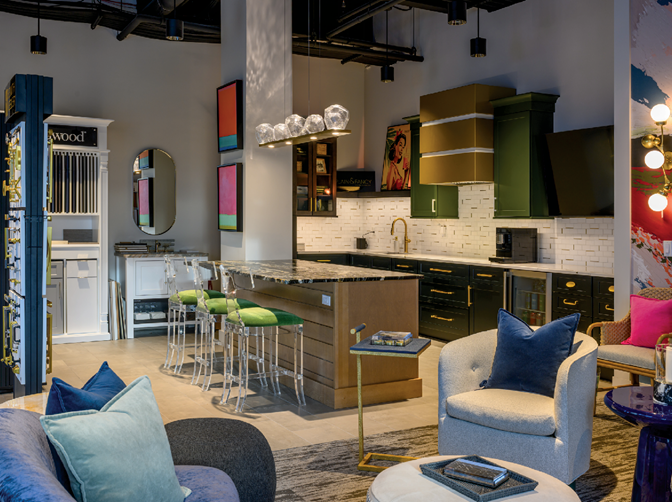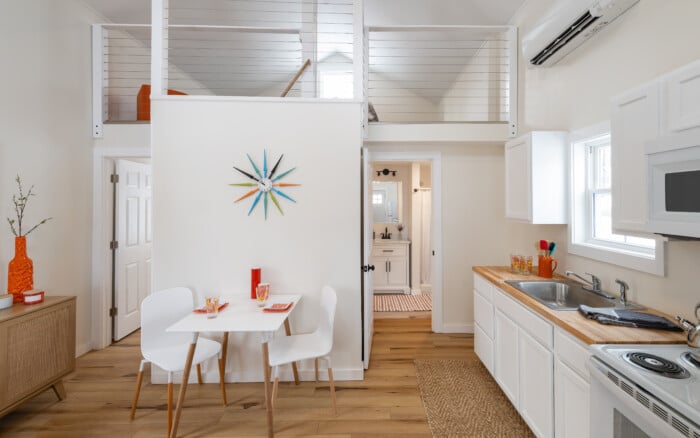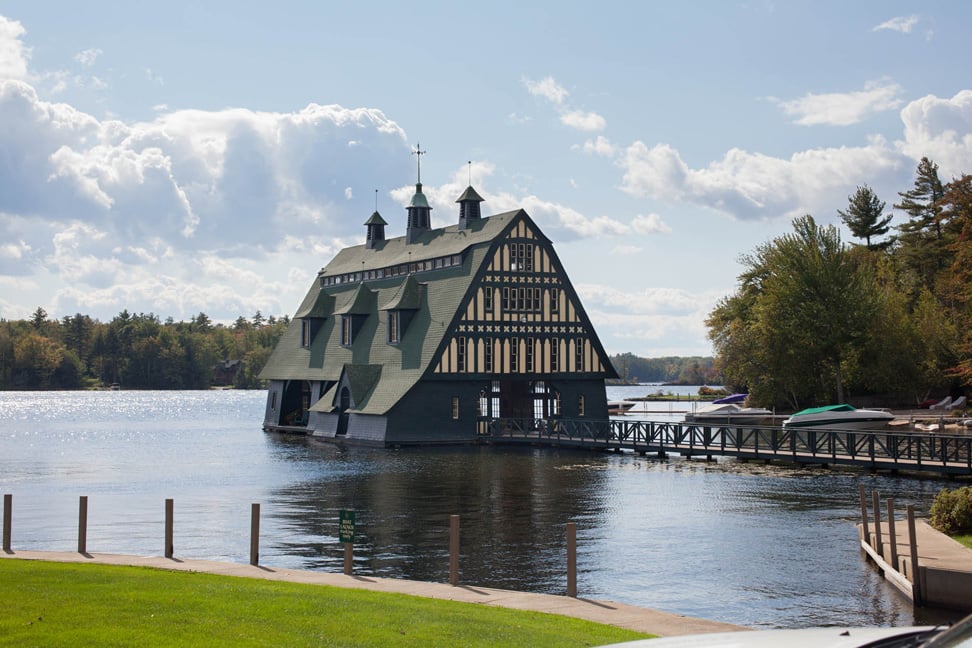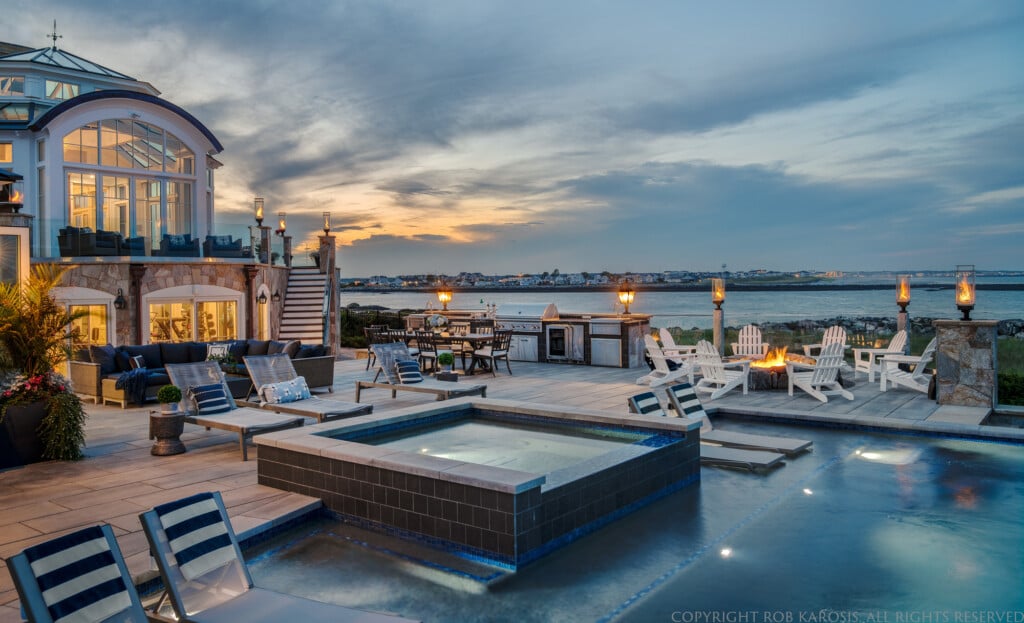Kitchen Showcase: Movable Antiques
Hosting a dinner party from a 10-foot by 10-foot kitchen in a 100-year-old Tudor may sound like a setup from “Chopped,” and for a family in Manchester it was proving to be a challenge.
 “Someone had done a remodel along the way, and it was really inefficient and not in keeping with even that time period,” says Lisa Muskat of LKM Design in Bedford. “They needed a space where they could all fit and prepare a meal, and they didn’t have any sunlight in the space where the family wanted to spend their time. That was the driving force behind the renovation and the addition.”
“Someone had done a remodel along the way, and it was really inefficient and not in keeping with even that time period,” says Lisa Muskat of LKM Design in Bedford. “They needed a space where they could all fit and prepare a meal, and they didn’t have any sunlight in the space where the family wanted to spend their time. That was the driving force behind the renovation and the addition.”
The homeowners imagined a total renovation that would remap the home to their lifestyle and update the aesthetic within its historic bones. Looking to how the kitchen was not working for them, they decided to relocate it altogether.
“One of the best locations we found when we were mapping out the design was their centrally located, beautiful study,” says Muskat. “It had some exposed oak beams original to the house.”
Moving the kitchen to the site of the study unlocked a wealth of new possibilities. Alongside an addition on the back of the house, they had more square footage to work with and connected the family room, a new sun-room, and an open porch with a fireplace. Adding a pantry to the kitchen, a powder room, and a back staircase to the second floor, LKM modernized the home for contemporary living.
Through the renovation’s heavy lift, however, they paid close attention to maintaining the home’s antique charms.
 “I really appreciate what we call interior architecture –– using millwork and the finishes to highlight all the spaces and bring them together so that no one space feels more designed than others,” says Muskat. “In this house, we used a series of arches and oak, which is used quite a bit in the front of the house, and carried that through into the back to make it feel more connected.”
“I really appreciate what we call interior architecture –– using millwork and the finishes to highlight all the spaces and bring them together so that no one space feels more designed than others,” says Muskat. “In this house, we used a series of arches and oak, which is used quite a bit in the front of the house, and carried that through into the back to make it feel more connected.”
To this end, they minimized the number of colors in the millwork, finishes, cabinetry and flooring to situate the kitchen within a cohesive design. The homeowners were more than pleased with the outcome, too.
“They had their first Thanksgiving there before we were done with the space,” says Muskat. “I think that’s a win.”
RESOURCES
Kitchen Design: LKM Design
www.lkm-design.com
Contractor: Steve Schade
desandrebldr@gmail.com
Cabinetry: Russo’s Kitchens and Millwork
978-777-7766
www.russoskitchens.com
Countertops: Superior Marble & Granite
978-539-8746
www.stonesuperior.com

