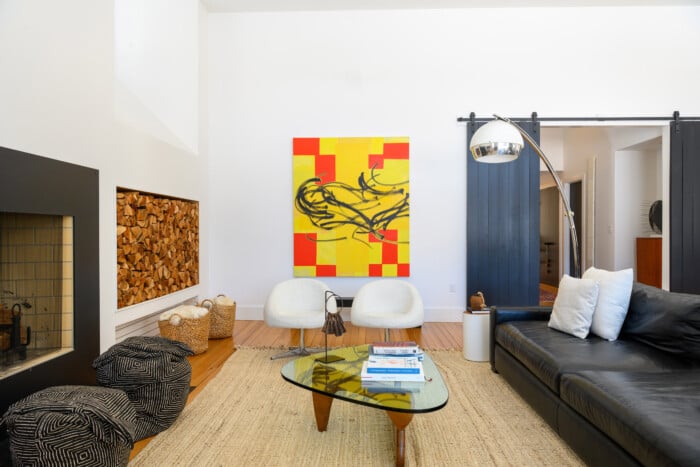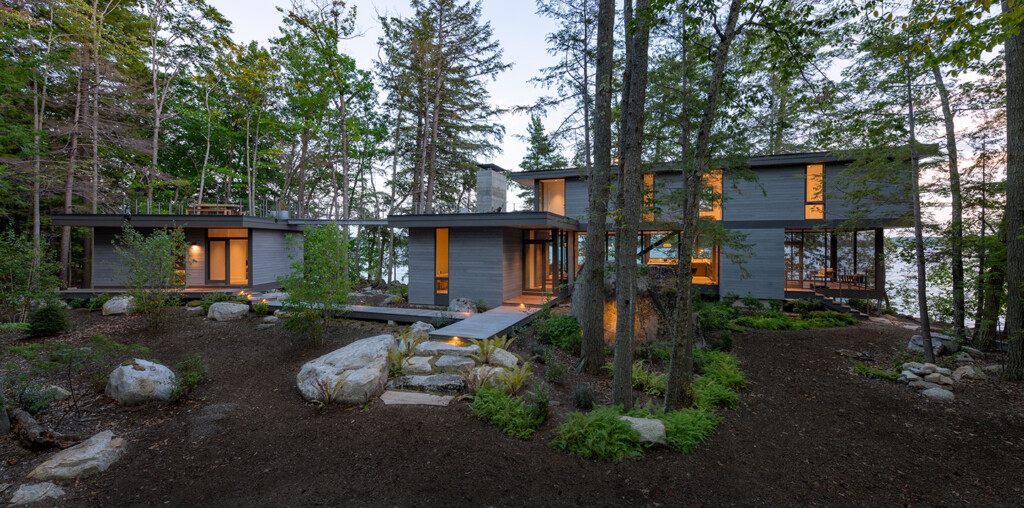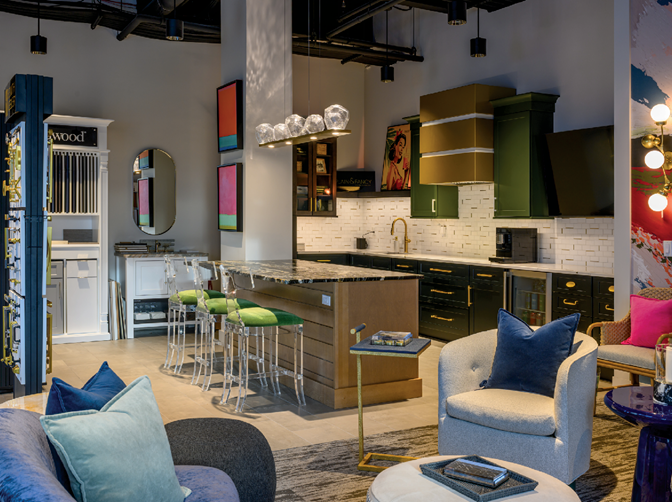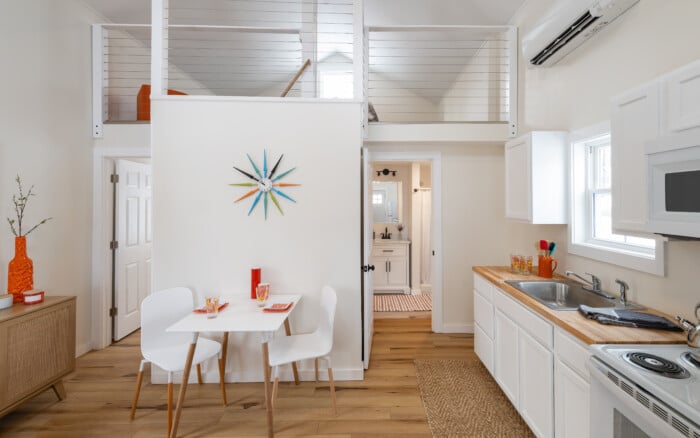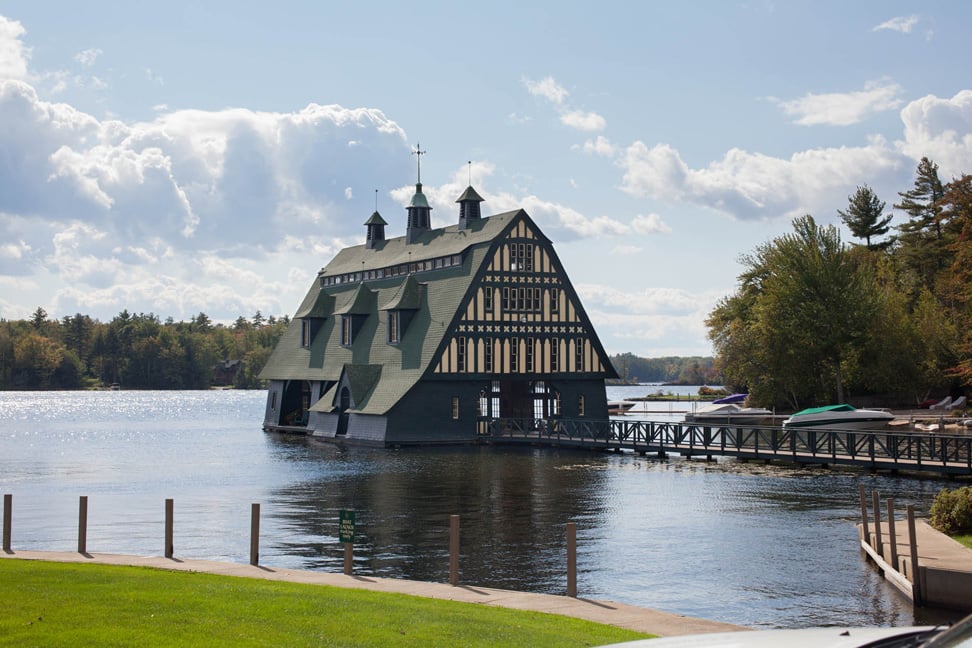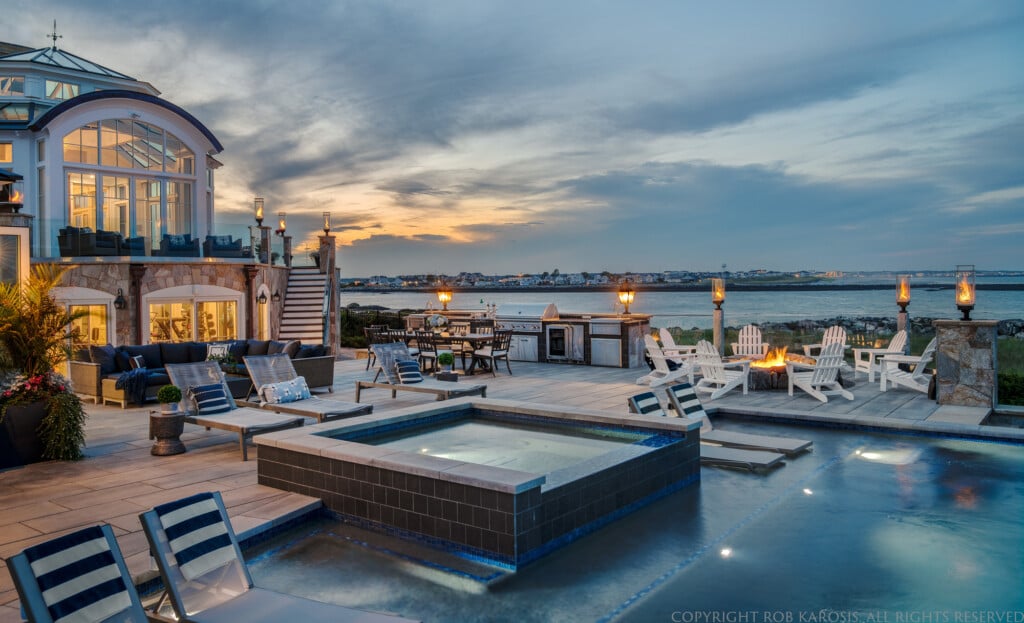A Soulfully Transformed Barn
A thoughtful renovation turns a barn into a guest house and a hub for family events.

Casual and comfortable bean bag-style seating around the fireplace complements the sleek 1960s glass-topped coffee table and chairs.
When a nomadic couple decided, finally, to settle down, they bought a bucolic 20-acre compound in Peterborough that has deep, historic roots: The main house dates to the 1790s, and the two barns were added in the 1930s.
They saw the property not only as a second home for them and their two children and as a future empty-nest primary residence but also as a gathering spot for their expansive, far-flung family for generations to come.

In the kitchen, a wooden table, which had been in the small barn, and benches made from the barn’s beams complement the contemporary Ikea kitchen cabinets in a charcoal color.
While the main house had been recently renovated and the smaller barn, which serves as a social gathering spot, needed to be restored and re-sided, the larger barn was in such great disrepair that the only choices were to renovate or raze it.
When they decided to retain it and turn it into a guest house, they reached out to Nidu Studio’s founder and owner, interior designer Nane Blohm, and her sister, Carmen Blohm, the studio’s manager, to effect the transformation.
“The clients wanted a comfortable guest house with three to four bedrooms that could speak to the property and the old house,” Carmen says. “They didn’t want it to have the same style as the main house, but it had to complement it.”
The owners also saw the 2,400-square-foot barn as a hub for family events. “Generations of the family have been skiers,” Nane says. “They wanted this space to remind them of a modern alpine dwelling. They wanted to use it as a winter place to celebrate Christmas and to hang out together.”
As she does with every project, Nane, who is also a psychotherapist and life coach, set about creating a plan that honors the individual and the space with the intent to transform each through her design. This proved rather challenging, given the homeowners’ eclectic origins and interests. Originally from Venezuela, they had lived in several countries and states and had a keen interest in Scandinavian design.
“We had to pull all these cultural threads together,” Carmen says. “They were all different, but they had to speak to each other in a way that was in harmony with each other, with the space and with the property.”
Nidu, which Nane established in 2015, is derived from the Latin word for nest.
Nane’s nest is feathered with inspiration from her family. Her maternal grandmother, the daughter of a diplomat, traveled extensively and gave every object in her house a place of respect. Her grandfather was a painter and collector who owned a store that introduced Scandinavian furniture to his native Venezuela.

The yoga and meditation room, which is accessed via a wooden ladder, is in a loft space in the main bedroom.
“I see each project as weaving together chosen threads into a unique fabric,” she says. “In this case, I had to consider four threads: the past — the new space has to stay true to the original; the present — its use as a guest house; the future — the clients want it to belong to one of their sons; and the context — the house is in a wooded area in a small town that’s filled with cultural attractions.”
To tie the three buildings together thematically and aesthetically, they copied the black-and-white color palette of the main house, which had already been repeated in the smaller barn visible from the living room of the guest house.
Working with Peterborough-based architect Leonard Pagano, they stripped the structure to the studs and developed a floor plan that created two spaces on the first floor — an open-plan living room, dining room and kitchen on one side and private spaces on the other.

A guest bath features black hand towels embroidered with snow-white skiers, a reference to the family’s passion for the slopes.
Above the primary suite, they created a loft for a yoga and meditation room that’s decorated with wooden and iron bells collected by the owners that are hung from the ceiling like a vertical mobile sculpture. It’s reached via a ladder. There’s also an office that’s accessible via a black spiral staircase.
The barn and its smaller sibling, which has a massive stone chimney, were clad in identical engineered clapboard siding to match the white color of the main house’s facade.
The barn’s fenestration was amplified and opened up to “humanize” its use as the guest house, Nane says, adding that two new windows are positioned in sculptural squares that usher the light down into the space in a dramatic manner. When decorating the space, Nane again took her cues from the main residence, giving the barn a more modernist look.
The main house’s austere black-and-white color palette is evident in every room of the converted barn. The guest house’s walls are white, punctuated with black details, including the barn door that divides the first-floor spaces and the entry hall’s coat rack, a Scandinavian sculpture whose levers open and close for hanging cloaks.
The living room is centered around a fireplace with a 5-foot-high black steel surround that references the black-painted traditional mantelpiece in the main house. Its square shape is accented and flanked by a pair of rectangular openings where chopped wood is stored in an artistic pattern. The wall is illuminated by a pair of deeply set square windows.
In the kitchen, the charcoal-color cabinets, selected because they are made of recycled materials, are a contemporary counterpoint to the main home’s traditional ones, which are white. The countertops — resilient white Quartzite for the guest house and black soapstone in the main house — are opposites that attract comparison.
The mix of furnishings and decorative items includes old and new pieces as well as collections of objects the family has gathered through decades of travel around the world.
The choice of Ikea kitchen cabinets and Crate & Barrel beds, Carmen notes, “creates a beautiful space, where nothing is precious. Mixing vintage in, which we do in all our projects, builds a little bit of soul and nuance into the space.”
That soul shines through in each of the guest bedrooms, which are the same size and meant to complement each other. Although each has a custom black headboard fabricated by Keene-based New England Fabrics, one is augmented by a woven artwork that Nane created in strands of white, black and toasted-orange wool.
“We curated the art in each bedroom to personalize the space,” Nane says. “We introduced what really matters to the client, what’s important to them; these installations are key.”
One features embroidered tribal hats, a reference to the couple’s travels in Asia and Africa; one has a sketch by a Basque artist and wallpaper with a palm tree motif that was designed by a Venezuelan artist; and the third is decorated with a photo of the escalator at New York City’s Liberty Tower that was taken by a Venezuelan artist.
The primary bedroom suite, which offers a view of the yoga/meditation room, is another example of Nane’s ingenious recycling of materials. To extend the headboard, she arranged a series of old wooden glass-making molds, painted black, as a sculptural artwork.
The family, which has held several overnight gatherings on the property, treasures the guest house as much as they do their time spent together.
“It has served its purpose beautifully,” Nane says, adding that she is delighted to have helped them achieve their design goals.
Project Team
Interior design: Nidu Studio
603-520-2139
nidustudio.com
Architect: Leonard Pagano
603-588-3380

In the entry, a Scandinavian sculpture features levers that open and close for hanging hats and backpacks.




