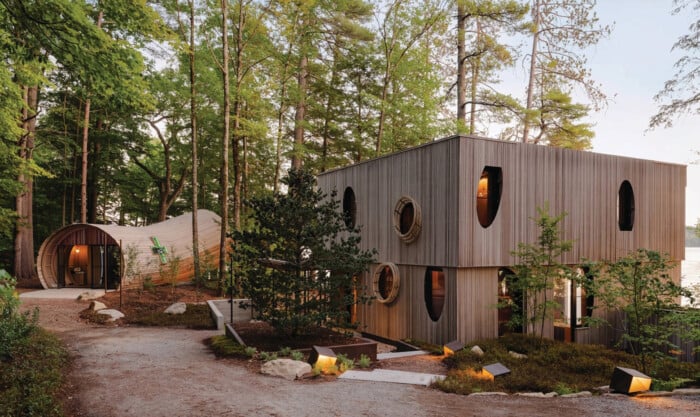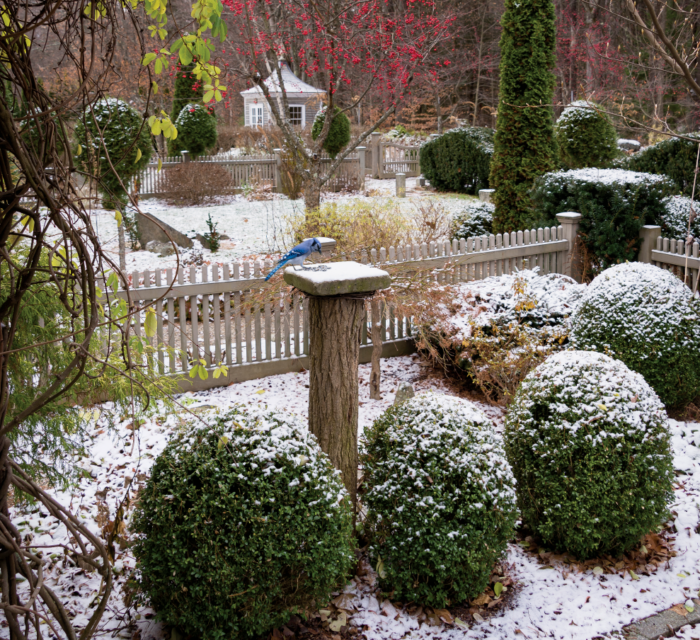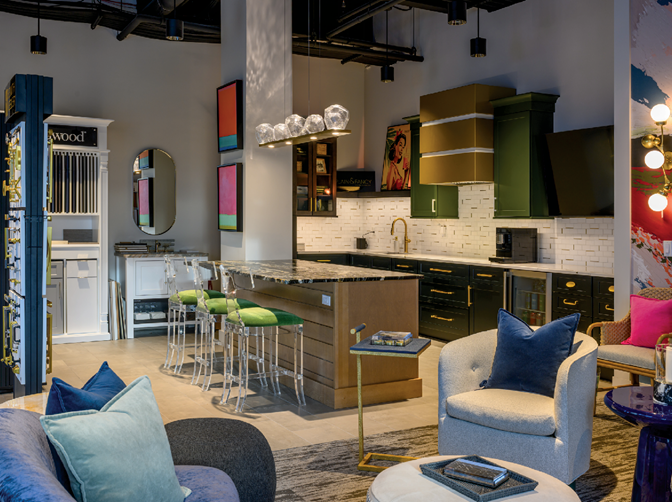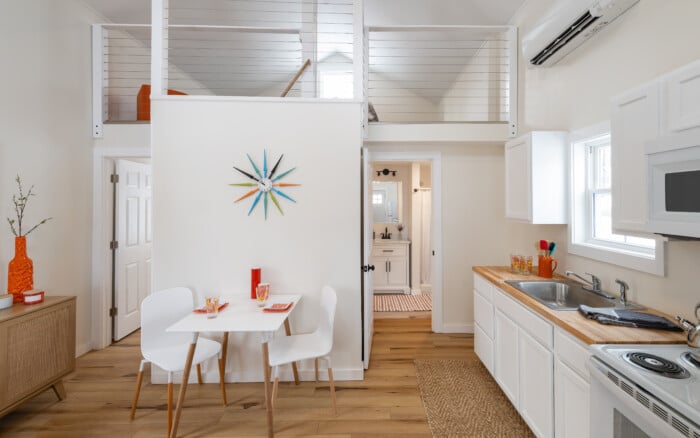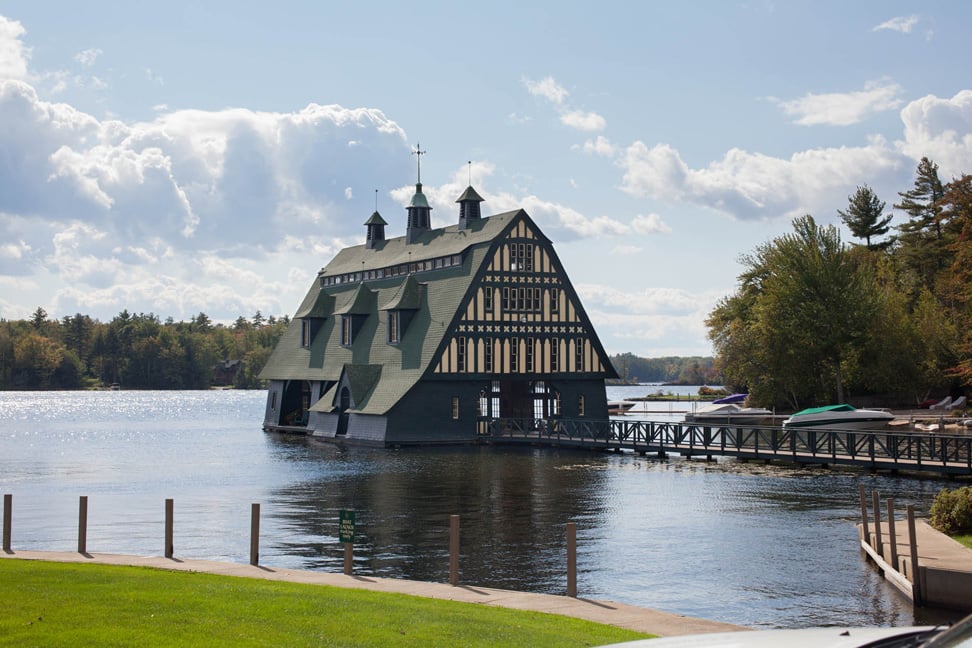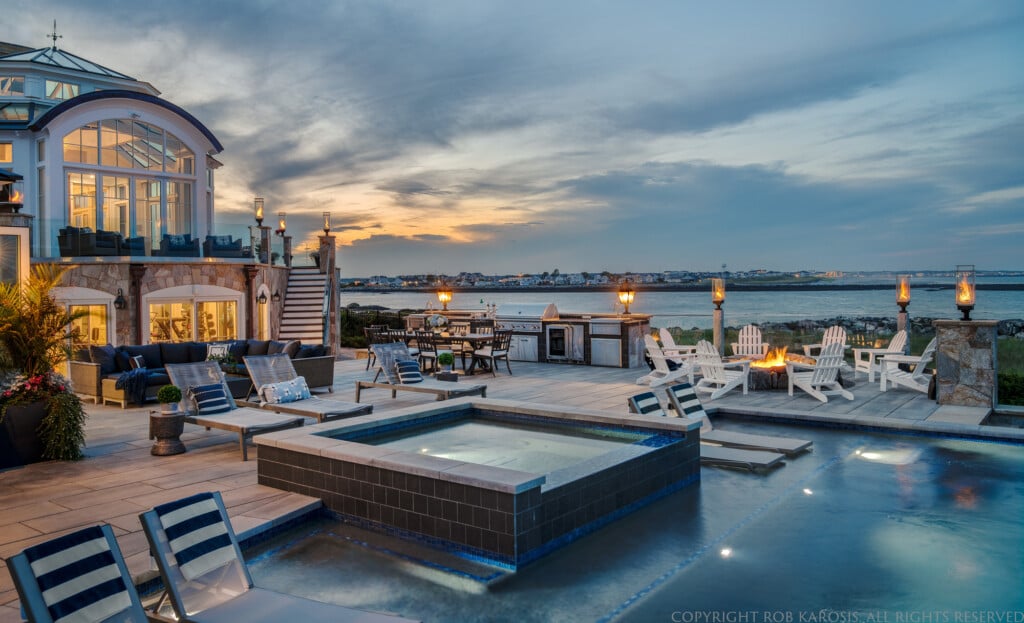Award-Winning Architecture
Architects share their best residential work at AIANH’s annual competition.
The world today is facing broad and complex challenges that threaten every aspect of our lives. The architect’s call to protect the health, safety and welfare of the public has a new and broader meaning amid challenges such as increasing climate extremes and social inequity. Architects everywhere must recognize that our profession can harness the power of design to contribute to solutions addressing the most significant needs of our time. Every project can be used as a platform for addressing big problems and providing creative solutions. Every line drawn should be a source of good in the world.
The AIA Framework for Design Excellence represents the defining principles of good design in the 21st century. Comprised of 10 principles and accompanied by searching questions, the Framework seeks to inform progress toward a zero-carbon, equitable, resilient and healthy built environment. The projects submitted to the AIA New Hampshire Design Awards Program all reflect at least a few, if not all, of the 10 principles of the Framework. They provide a learning opportunity for architects and clients as they embark on future projects of their own.
A Gathering Place
When Larry and Mary Louise Krakauer purchased and began renovating Larry’s childhood home, their program goals were considerably different. When a renovation involving spray foam caused a fire resulting in a total loss, their goals changed measurably. Shortly after completing a vacation home project together, Larry and Mary Louise called on Ken Tatro at Christopher P. Williams Architects PLLC, again to design their primary residence. Initially, the architects were shocked at the news of the fire but were excited to join the Krakauers on their journey of realizing their sustainability and net-zero energy goals. The building program was familiar, so occupancy and layout needs were understood. To achieve the performance goals, it required a knowledgeable contractor, familiar with passive house practices. Auburndale Builders was added to the team. Having clear program goals with a sizable structure, the architects then projected requirements using energy modeling, which informed their decision-making.
Architect: Christopher P. Williams Architects PLLC • cpwarchitects.com | General Contractor: Auburndale Builders | Structural Engineering: Omega Structural Engineers
Site Civil Engineering: Bill Doyle Engineering | Mechanical Engineering: Bales Energy Associates | Timberframe: Mink Hill Timberframe Homes
Landscape Design: Minglewood Associates | Energy Modeling: New Ecology Inc. | Kitchen Design: SpotLight Design Center | Interior Design: WJ Design
Plumbing Systems: Mouradian Plumbing | Elevator: Home Healthsmith
Big Grey Rock
Big Grey Rock is aptly named for the abundance of exposed ledges dominating the landscape. Environmental sensitivity, enhancement of the natural elements, and use of native and natural materials were emphasized throughout the project. Designing with warm natural materials and colors allows the house to retreat seamlessly into the wooded and rocky backdrop of the shoreline. With a long regional family history and delight in nature, landscape paintings and many outdoor activities, all family members played a role in the design. The result is a highly crafted home that balances small-scale use and provides sufficient space for large family gatherings many times a year. Various outdoor spaces extend living space beyond the home’s walls. An outdoor kitchen, a cascading pathway through mixed garden beds, a small patio off the walkout basement entry, open lawn space for games, and the path down to the lake and boathouse are several examples.
Architect: Bonin Architects • boninarchitects.com | General Contractor: Broome Building Co.
Fishmongers Cottages
Unbuilt Architecture
 Arcove Architects designed two resilient net-zero homes located in a coastal flood zone. The solution provides a communal setting for a growing fishing industry family along the shoreline docks and boats. Positioned to capture on-site solar and geothermal energy while mitigating flood impacts, the design utilizes high-performance building envelope and mechanical systems to enhance passive survivability in an area seeing increasing wind and storm surge events. Two porches bookend the shared living spaces — one at the street front, to engage neighbors and bolster community, and one at the back to enjoy the private gardens, with native plantings that stabilize the soils and improve storm water retention. A roof deck provides a visual connection to the lobster boats that define the neighborhood and support the family’s three-generation business. These features coalesce with a refreshed reference to the neighboring fishing village’s Shingle Style and Queen Anne vernaculars.
Arcove Architects designed two resilient net-zero homes located in a coastal flood zone. The solution provides a communal setting for a growing fishing industry family along the shoreline docks and boats. Positioned to capture on-site solar and geothermal energy while mitigating flood impacts, the design utilizes high-performance building envelope and mechanical systems to enhance passive survivability in an area seeing increasing wind and storm surge events. Two porches bookend the shared living spaces — one at the street front, to engage neighbors and bolster community, and one at the back to enjoy the private gardens, with native plantings that stabilize the soils and improve storm water retention. A roof deck provides a visual connection to the lobster boats that define the neighborhood and support the family’s three-generation business. These features coalesce with a refreshed reference to the neighboring fishing village’s Shingle Style and Queen Anne vernaculars.
Architect: ARCove Architects • arcove.com
Engineer: Altus Engineering Inc.
Lake Sunapee Retreat
At the tip of a prominent peninsula, this lakefront home is comfortably tucked into a community of cottages and small houses. The waterfront site is an enticing mixture of level topography, outstanding mountain and lighthouse views, and sunny southern exposure. This cottage-style home provides easy access to single-story living with a first-floor primary bedroom suite, living, office, laundry and an ample mudroom. The second floor offers three additional bedrooms with lake views, bathrooms, a sitting area, an exercise area, and a second office space to simplify work-from-home needs. Living spaces spill out the kitchen doors to a reclaimed granite patio with an adjacent outdoor cooking area and access to the lawn and lakeside amenities.
Architect: Bonin Architects • boninarchitects.com
General Contractor: McGray & Nichols
Elevated Camp
Honor Award Architectural Excellence in Residential Design
The Elevated Camp is a four-season lakeside retreat for a family of five. It is conceived as an arrangement of private/semi-private spaces grouped as solid blocks. These blocks are arranged to frame and hold the common, open family room, which is the nexus of the house, organized as part of the exterior, with southern panoramic views of the lake. On approaching the entry, the building dynamically wraps around the glacial erratic, framing the open family room and creating an aperture with views beyond toward the lake, inviting one into the house. The camp is navigated via a circulation network of elevated boardwalks, stairs, decks and a bridge. As one circulates, a choreographed experience progressively reveals landscape features and strategic views. Exterior materials carry through to the interior at critical transitions, blurring interior and exterior boundaries. The building strikes a dynamic gesture in dialogue with the landscape.
Architect: Murdough Design Architects • murdoughdesign.com | General Contractor: Denali Construction
Engineer – Structural: RSE Associates | Engineer – Surveyor: T.F. Bernier Inc.
Downtown Portsmouth Net-Zero Residence
Just off the thriving Islington Street corridor of Portsmouth, this residential project represents the successful approach to adding contemporary, sustainable architecture to a densely populated historic neighborhood. Despite the challenges of its modest footprint and strict $500K budget, the clients wanted to create a home that would meet the demands of their modern lifestyle and eco-conscious sensibilities. Completed in 2022, Winter Holben brought this ambitious vision to life creating a 3,500-square-foot net-zero home. The resulting gabled structure responds to the neighborhood’s historic vernacular while high-contrasting color, shape and scale add a contemporary style. The all-electric house is powered by on-site renewable energy generated by a solar array. A healthy, open-interior environment is achieved using high-performance ventilation, eco-friendly materials and abundant natural light. The clients, “couldn’t be happier with the design,” and delight in knowing that theirs will be “an amazing home for years to come.”
Architect: Winter Holben • winterholben.com | General Contractor: Greg LaCamera| Engineer: Ambit Engineering Inc.
Meredith Getaway
This home preserves the cottage aesthetic of the area through the contemporary use of classic cottage features. Brackets, balconies and a mixture of simple exterior materials maintain the scale as casual and comfortable. The interior design and orientation focus on the lakefront views from sunrise to sunset. With a limited area for lakeside entertaining, seamless flow between exterior and interior is critical. Large glass doors slide fully open to blur the line between indoors and landscape. Exterior spaces are tied from lower and first-floor levels with skillfully placed bluestone pavers, stepping stones and stairs. Navigating state and municipal regulations required conscientious solutions to meet the client’s needs. We improved the natural and aesthetic value of the property and lake through creative and environmentally sensitive design solutions. Highlights include a rain garden, permeable paver driveway and re-vegetation with a mixture of river birches, sweet gale, low-bush blueberries and hay-scented fern.
Bonin Architects & Associates • boninarchitects.com | Interior Design: Studio Sage
Landscape Design: Total Grounds Landscape & Maintenance
Highgarden
In visualizing their new home, the owners had clear goals: “a sense of history . . . a timelessness that will last through generations . . . comfortable and convenient for all age ranges.” They were also especially thrilled to reclaim elements of the original home for reuse, such as the fieldstone fireplace built by their grandfather, twice reclaimed hand-hewn timbers, windows, doors, barn-board and vintage plumbing fixtures. Accessibility was critical indoors and outdoors. Exterior landscape ramps, an elevator and appropriate detailing throughout the home and property were essential. An accessible bunkroom and adjacent bath and barrier-free access to the screen porch, patios and hot tub foster inclusivity for everyone. Outdoor living and gardening were of great importance as well. Elements such as the sedum-covered potting shed and fenced vegetable garden are essential. The plantings are heavy,
perennial pollinators with blooms staggered throughout the summer, so the landscape is always colorful and changing.
Architect: Bonin Architects • boninarchitects.com | General Contractor: Old Hampshire Designs
Soo Nipi House
Located in western New Hampshire, Soo Nipi House occupies a visible promontory on a popular wooded lake. The house was designed for a brother and sister to enjoy together with their active families. The siblings’ original house on the site was destroyed in a lightning fire. Numerous trees, shrubs and ground cover were also lost, leaving the site vulnerable and exposed. Nestled atop a grassy point, the house faces a private cove with waterfront views on three sides. Modest in scale, the house is Energy Star rated and achieved a 16 HERS rating. The tripartite layout provides a suite for each sibling and bedrooms for their children. The central gathering space opens to an exterior patio, shielded from summer sun (and passing pontoon boats) by a granite and timber pergola. Throughout the home, thoughtful details, executed in close collaboration with artisan builders, gives the residence a subtly sculptural, handcrafted quality.
Architect: MGa | Marcus Gleysteen Architects • mgaarchitects.com | General Contractor: Burpee Hill Construction
Landscape Architect: Pellettieri Associates, Inc. | Structural Engineer: Roome & Guarracino, LLC | Furnishings: Atsu Gunther Design, LLC








