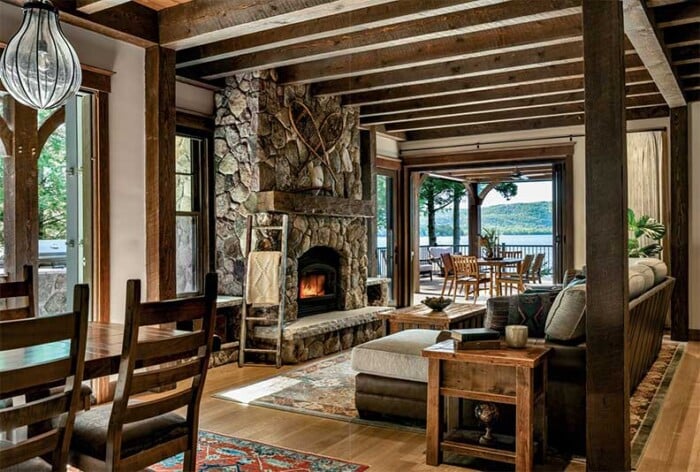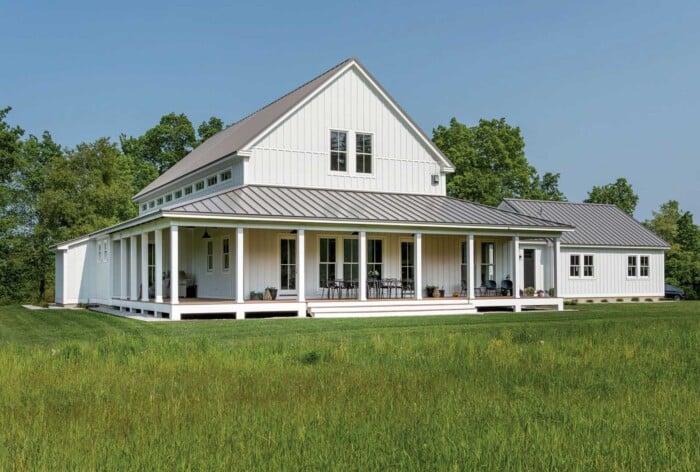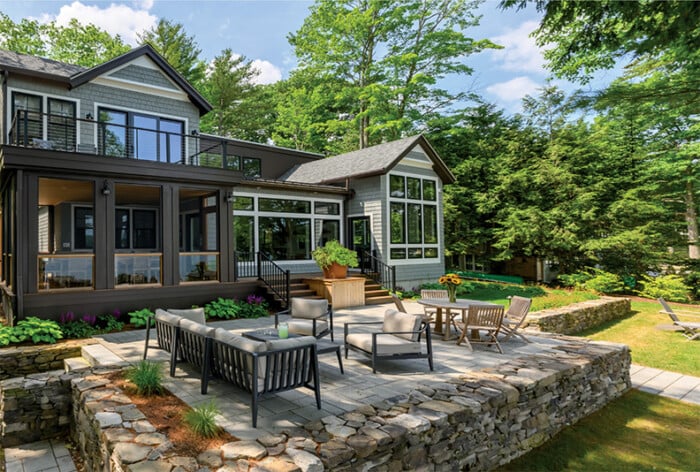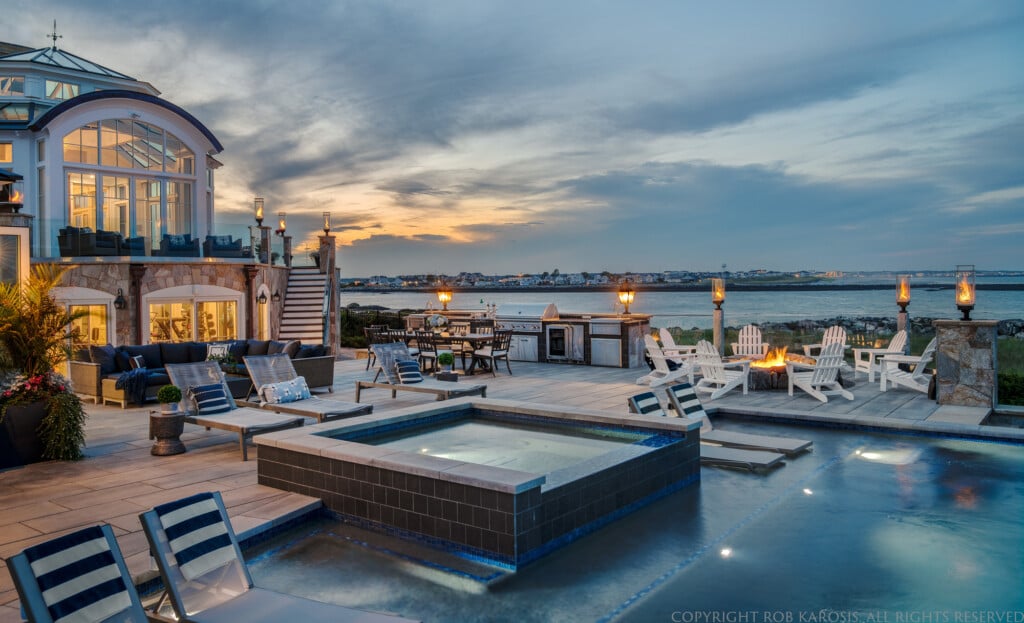Kitchen Showcase: A Family-Friendly Hub
 For a family with three active kids and frequent visitors, any kitchen might feel claustrophobic. In this case, the kitchen in the family’s 1970s Colonial was not only small but also suffered from poor planning. It didn’t integrate well with the dining and living room areas, and it wasn’t big enough for satisfactory entertaining. In fact, the kitchen offered so little space that the former dining room was used as a catch-all for items that wouldn’t fit there.
For a family with three active kids and frequent visitors, any kitchen might feel claustrophobic. In this case, the kitchen in the family’s 1970s Colonial was not only small but also suffered from poor planning. It didn’t integrate well with the dining and living room areas, and it wasn’t big enough for satisfactory entertaining. In fact, the kitchen offered so little space that the former dining room was used as a catch-all for items that wouldn’t fit there.
Jane Face of Blackdog Design/Build/Remodel, in Salem, stepped in to create a true family hub with plenty of storage, room for easy meal prep and space for family, friends and lots of kids to easily gather. “The homeowner knew what she needed,” says Face. “She knew what appliances she wanted and how she would like the kitchen to work. Once I showed her options, we were able to quickly plan how to meet her needs.”
One of the first steps was removing the wall between the kitchen and the former dining room to gain more space. Next, Face and her team closed off the opening between the actual dining room and the foyer, giving the kitchen a continuous wall of floor-to-ceiling storage, plenty of counter space, a built-in pantry, and appliances including a refrigerator, range and double ovens. Now there was room for easy meal prep and cleanup, with everything close at hand: dishes, cookware, food and appliances.
 Face also added double islands that serve to divide the kitchen into two zones, with one zone for eating, hanging out and homework, and the other zone focused more on cooking. Both islands have storage, seating and outlets, but the second island is also outfitted with a dish sink and a second dishwasher. At the far end of the kitchen, the original sink and dishwasher remain, along with additional counter space and two small wine/beverage storage units, making for easy snack and beverage service or after-party cleanup. Two plush chairs are now tucked into a quiet corner where the kitchen table once stood, creating a cozy nook for reading and relaxing.
Face also added double islands that serve to divide the kitchen into two zones, with one zone for eating, hanging out and homework, and the other zone focused more on cooking. Both islands have storage, seating and outlets, but the second island is also outfitted with a dish sink and a second dishwasher. At the far end of the kitchen, the original sink and dishwasher remain, along with additional counter space and two small wine/beverage storage units, making for easy snack and beverage service or after-party cleanup. Two plush chairs are now tucked into a quiet corner where the kitchen table once stood, creating a cozy nook for reading and relaxing.
 Given the hubbub of daily life with three growing children, the client wanted a kitchen that was light and bright but also cozy. To achieve that, Face went with Benjamin Moore Silver Fox on the walls, white window trim, creamy white cabinets, and quartz countertops and island tops that are white with taupe veining. The island stools are soft gray leather with nailhead trim. The stove backsplash tiles in shades of brown and white are set in a leaf pattern for dramatic effect. Hardwood floors and the walnut of the islands combine to create an overall ambience that is warm and welcoming.
Given the hubbub of daily life with three growing children, the client wanted a kitchen that was light and bright but also cozy. To achieve that, Face went with Benjamin Moore Silver Fox on the walls, white window trim, creamy white cabinets, and quartz countertops and island tops that are white with taupe veining. The island stools are soft gray leather with nailhead trim. The stove backsplash tiles in shades of brown and white are set in a leaf pattern for dramatic effect. Hardwood floors and the walnut of the islands combine to create an overall ambience that is warm and welcoming.
“One special touch is the china cabinet, which the client wanted in order to finally have her grandmother’s china out of storage and actually displayed,” notes Face. “We built a lighted, glassed-front cabinet with mullioned details that echoes the tall glass cabinets on the range wall where everyday dishes are housed.”
With the new kitchen, family life now flows easily through all of the home’s spaces and out to the adjacent patio and pool. “The remodel really transformed their day-to-day living,” says Face. “Everything is more efficient, so they can fully enjoy their home.”







