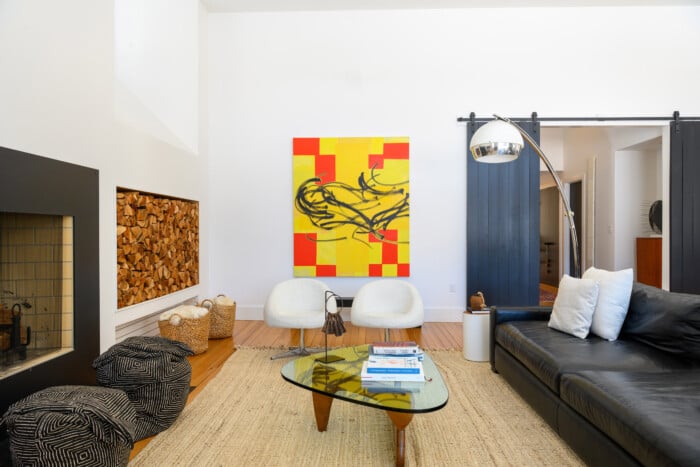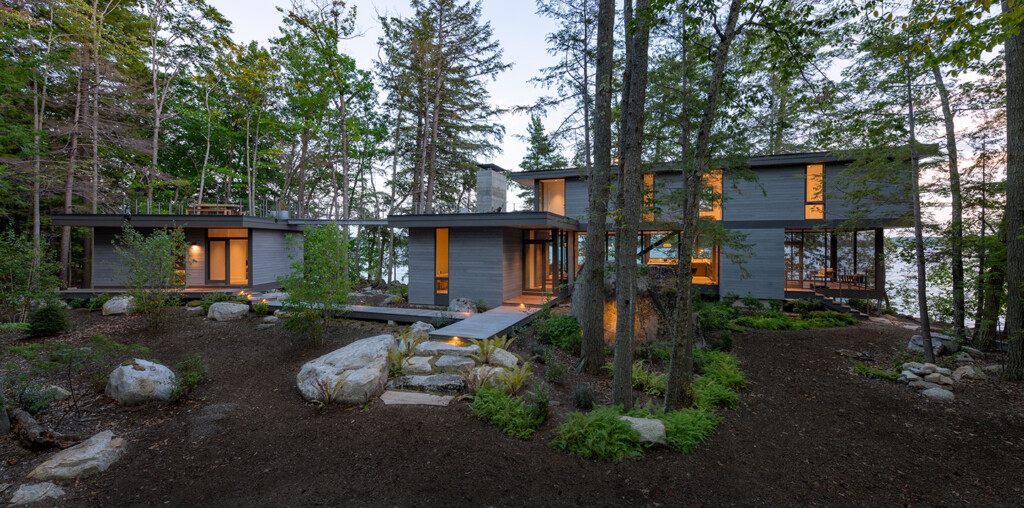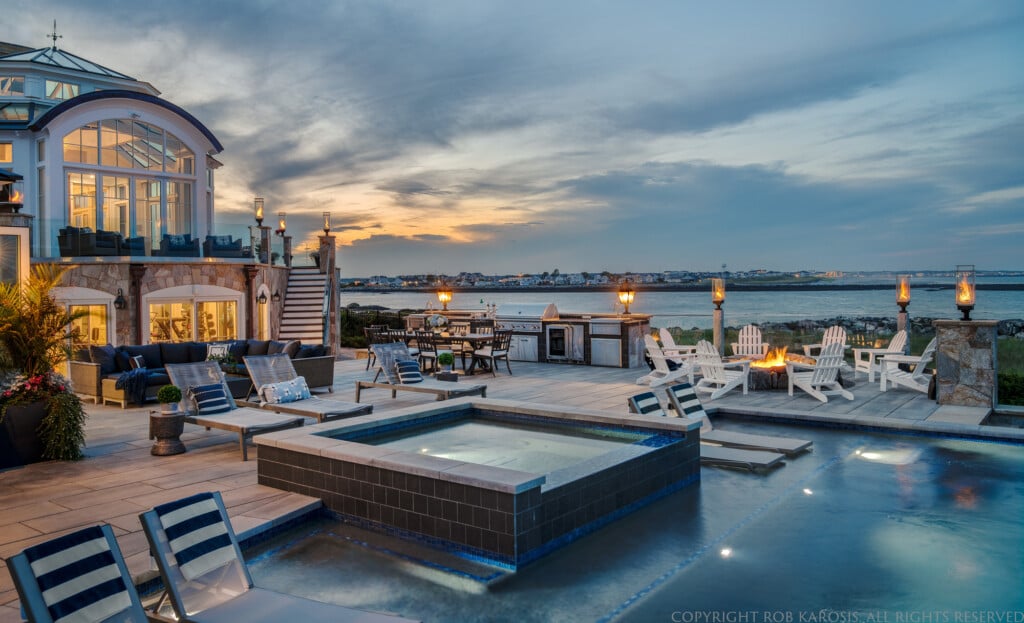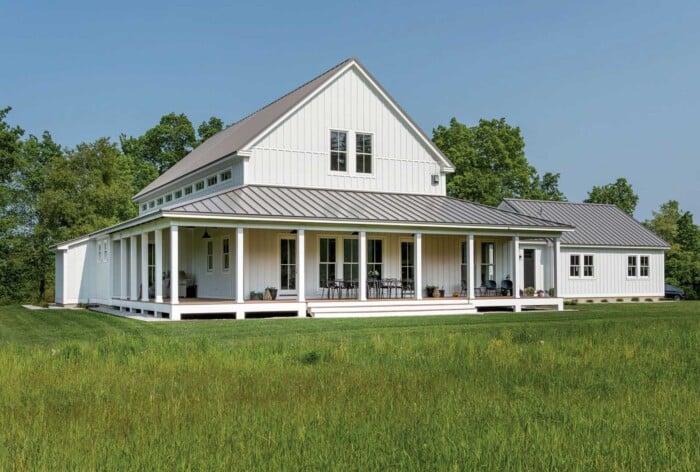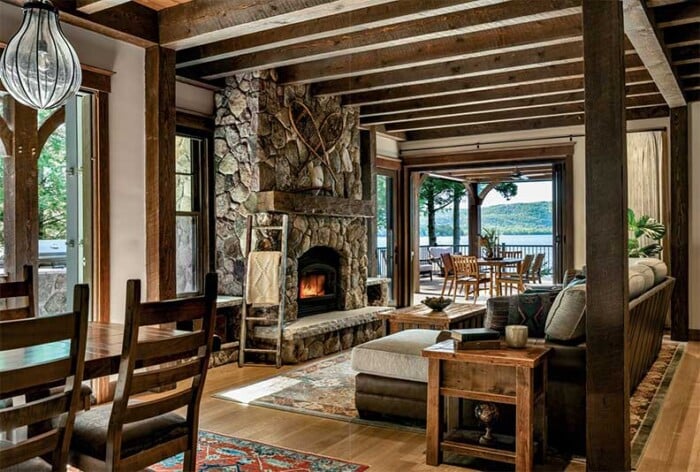Looking Ahead
After renovating a small home for retirement down the road, a builder and his wife offer the gem as an Airbnb.

Part of a whole-house renovation, the new front porch is an ideal spot to admire the views of majestic Kearsarge Mountain in the distance.
In Jay and Judi Tucker’s Bradford home, an oil painting by local artist Alison Vernon is a cherished item. It shows the house — a big, yellow contemporary Cape built in 1998 — and a matching yellow barn topped by a cupola. Each of the Tuckers’ five children is depicted along with four-legged members of the family’s beloved menagerie, ranging from kittens to horses. Unlike many family portraits in which individuals wear formal clothes and forced smiles, this one captures the essence of wholesome activity. It’s a happy scene.
Jay says his house “has been well lived in.” He should know, he built it. The founder and owner of design-build firm Old Hampshire Designs Inc., he got his start in the industry some 40 years ago with Timberpeg right out of college.
“What I really liked was putting the frames up and teaching new builders how to do it,” he says. “Timberpeg was definitely my springboard, but eventually I wanted to branch out to more conventionally built homes.”
Decades have passed, Jay has built hundreds of houses, and those children in the painting have grown up. It’s not uncommon for Jay and Judi, now empty nesters, to take leisurely drives along the scenic roads near their home to admire the gorgeous views. On one of these outings, only a couple of miles from where they live, they saw a small house on Rowe Mountain Road they’d passed by many times before. But on this day, there was a handwritten “For Sale by Owner” sign posted out front, and it was like a switch went off in Jay’s head. “It’s so pleasant up there, overlooking Kearsarge Mountain and Lake Massasecum,” says Jay. “You can see Gunstock in the distance, and there’s hardly ever any traffic on the road.” Listening to him describe the setting now, it’s clear that at that moment he was a goner. The small house itself, he thought to himself, didn’t look too bad.
In fact, “from the outside it looked pretty good,” says Jay, explaining that the 1,800-square-foot house had the appearance of being recently renovated, with a newish-looking roof and siding. He figured maybe all it needed was to get rid of a bay window and add a nice front porch. Their offer was accepted, and the house was theirs. The plan was to fix it up and rent it out as an Airbnb property until the day when Jay and Judi were ready to downsize and move in themselves. But first, there were some unexpected hurdles to clear.
“As we were working on the house, we realized that it was in much worse shape than we thought,” says Jay. In Judi’s opinion, that’s a huge understatement. “Everything about the inside was terrible,” she says. “It was full of rodent matter, dampened, destroyed insulation and mold.”
Originally a 16-foot-wide camp, it had been made wider and received a second floor. But clearly no one had paid attention to making it sound nor attractive. And sitting uninhabited for a while didn’t do it any favors either.
The couple got to work, enlisting two of their sons to help. Elliot, 26, took charge of the daunting cleanup, while Sam, 28, who is the company’s CAD designer, took all the measurements and then launched into the redesign with his dad. Judi oversaw the interiors.
Over the next several months, the entire floor system was ripped out and replaced, and a curious second ceiling below the main one was removed. Structural rafters were added in addition to the other joists. “It was a very poorly insulated four-season house, so we put insulation in the attic, between the floors, in the basement, poured a slab in the basement, installed all new heating systems, all new electric, a gas fireplace,” says Jay. “An awful lot went into making it come out as nice as it did. It would have been a lot cleaner and easier to start from scratch. But that wasn’t the plan, and since I’m a builder, I said, ‘Now that we’ve gotten this far, we have to do this right.’”
The change that impacted the house the most was relocating the main staircase. “You opened the front door, and the stairs were right in your face,” explains Jay. Plus, adds Sam, “It was dark and dingy. After we moved the stairs and replaced all the windows, it really opened up the house, and you could see the view much better.” With the bigger windows bringing in more natural light, things started to get brighter, literally and figuratively. The goal of having the inside be as nice as the outside finally seemed within reach.
Judi turned her attention to the interiors. “I wanted it to be special, because it is a special spot,” she says. “I wanted solid furniture and original things, which I picked up over the course of the last year.” Even though she may not be quite as ready as her husband to move in, she wants the house to be comfortable for whomever stays there in the meantime. “I knew from experience that I wanted neutral colors on the wall. I tend to like things a little warmer and am not a fan of grays,” she explains, adding that oranges, cherry reds and lime green are the kind of hues she favors for splashes of accent color.
A collaboration with Sugar River Kitchens, Bath & Flooring completely revamped the kitchen area, which is now large and bright, featuring a big island with expansive views and new stainless steel appliances. Nearby is the open-concept dining and living space, making for easy conversation. A small section at the driveway side that can be closed off with a door, can be used as a place to watch TV or even as a bedroom since it has a pull-out couch. Also in that room is an Alison Vernon painting that Judi spotted in a second-hand store but hadn’t had a use for until now.
On the second floor, where the three bedrooms are located (each one faces the view), there was previously a kitchen, a space that was turned into a full bathroom, one of two upstairs. A third full bath on the first floor was carved out of an overly large bathroom, leaving more square footage for the kitchen.
As for the smaller details and creature comforts, Jay explains that he and Judi asked themselves, “What is it that we like about Airbnbs? What’s missing? What’s always there? What do we think is neat?” We tried to appoint the house according to the answers.
He continues: “We have a big house with 30 acres, horses, a barn, pastures. This is a house up the road that’s kind of cute. Someday we’ll downsize from what we have, and we can see ourselves living here.” In the meantime, if the house is unoccupied, says Jay, “I like to go up at night and just sit on the porch, look at the view and enjoy it. You have the whole world up there.”
Resources
Old Hampshire Designs, Inc. • (603) 526-6945
Sugar River Kitchens, Bath & Flooring • (603) 863-6996
