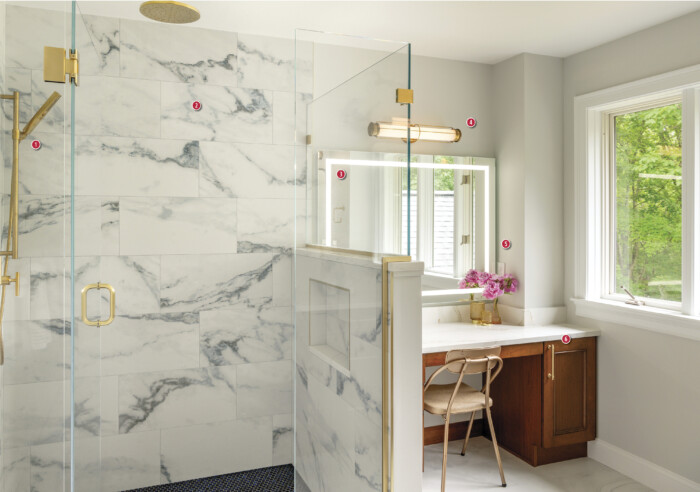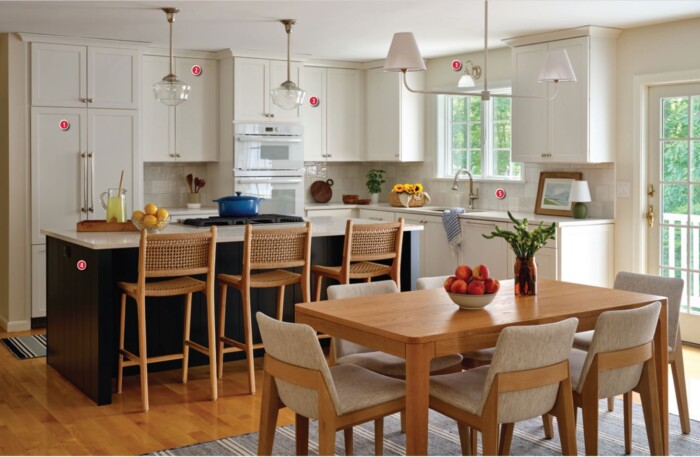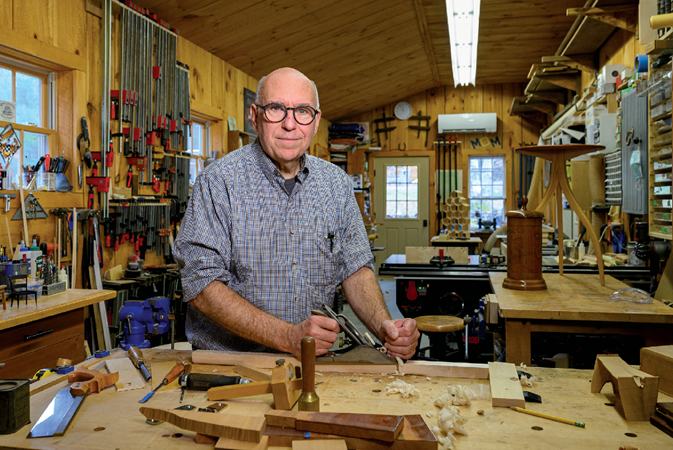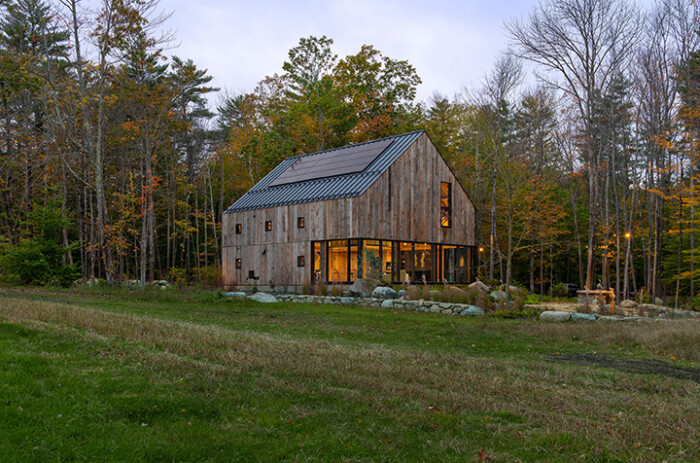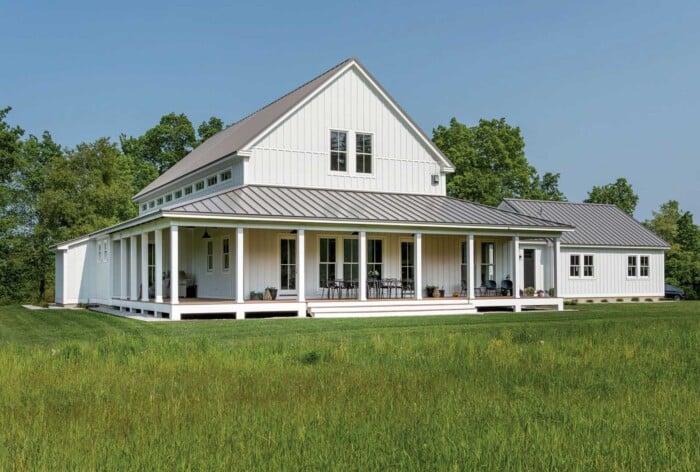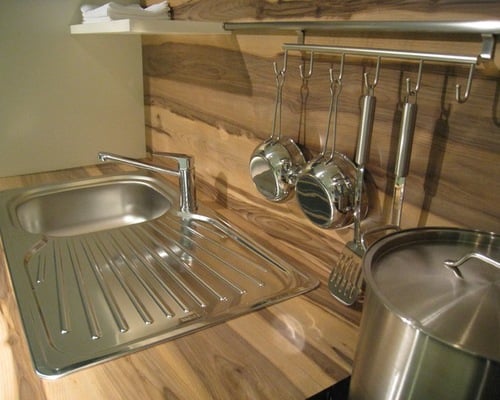Out With the Old
Mend Interiors’ Kasie DiNella modernized a classic New England kitchen and powder room to encourage gathering in the heart of this Rochester home. See how the smallest details matter.

Kitchen Before

Kitchen After
- Updating the refrigerator to a panelized, counter-depth model improved the circulation and visual lines in the kitchen.
- New upper cabinetry that meets the ceiling increases storage capacity and also makes the space feel bigger.
- Two clear-glass pendants added over the island and a new wall sconce above the sink provide layered lighting that functions well for both cooking and dining.
- Painted a new deep blue, island cabinetry was reconfigured to accommodate more seating and conceal storage for cookbooks.
- New backsplash tiles add subtle dimension and visual interest, and their gray tones complement the new quartzite countertops.

Breakfast Nook Before

Breakfast Nook After
- A pendant light, rectangular dining table, upholstered seating and a large area rug to ground the space were added.
- The table was aligned with the center of the island, creating synergy between the two spaces.
- Chairs with a unique back profile were important, since they are seen from all angles.
- Improving the furniture layout allowed the amount of seating to be increased while also making the space feel larger.

Powder Bath Before

Powder Bath After
- The geometric wall covering is vinyl, whose water-resistant qualities make it good for a bathroom.
- The trim and door are painted a blue that was color-matched to the wall covering.
- Putting the outlet within the light switch avoids having an additional outlet on the vanity wall.
- The curve of the mirror is emulated by the stone backsplash edge.
- Vanity and stone blend softly with the surrounding gray-blue tones.
