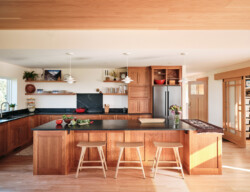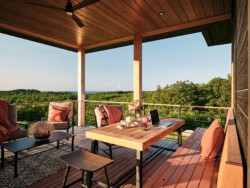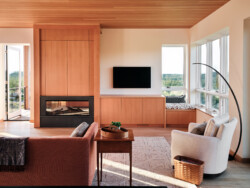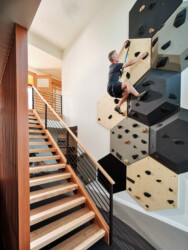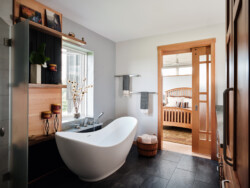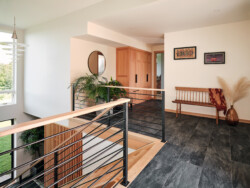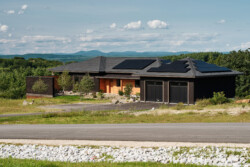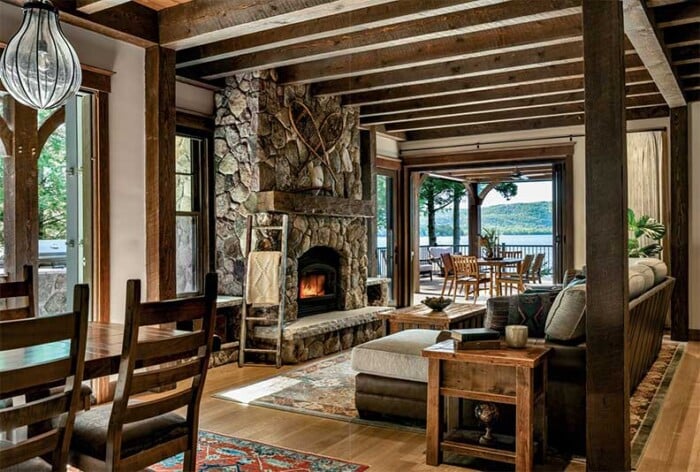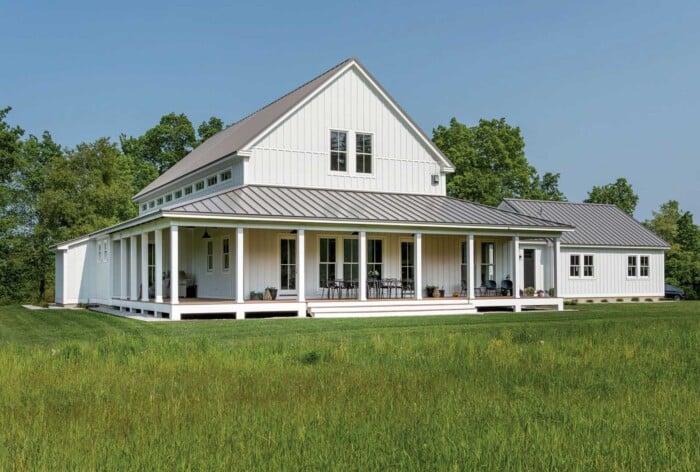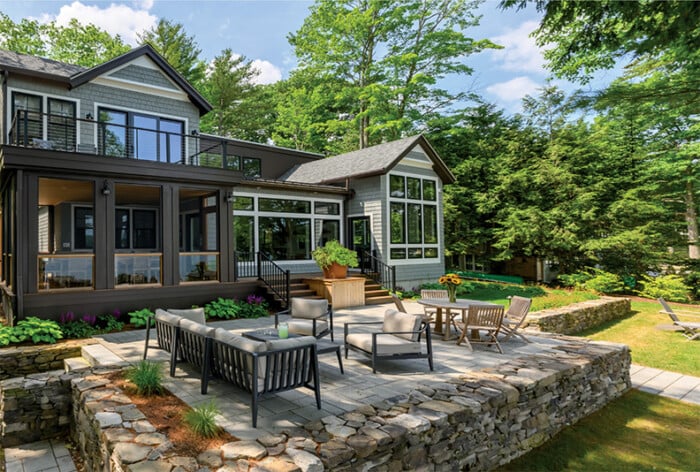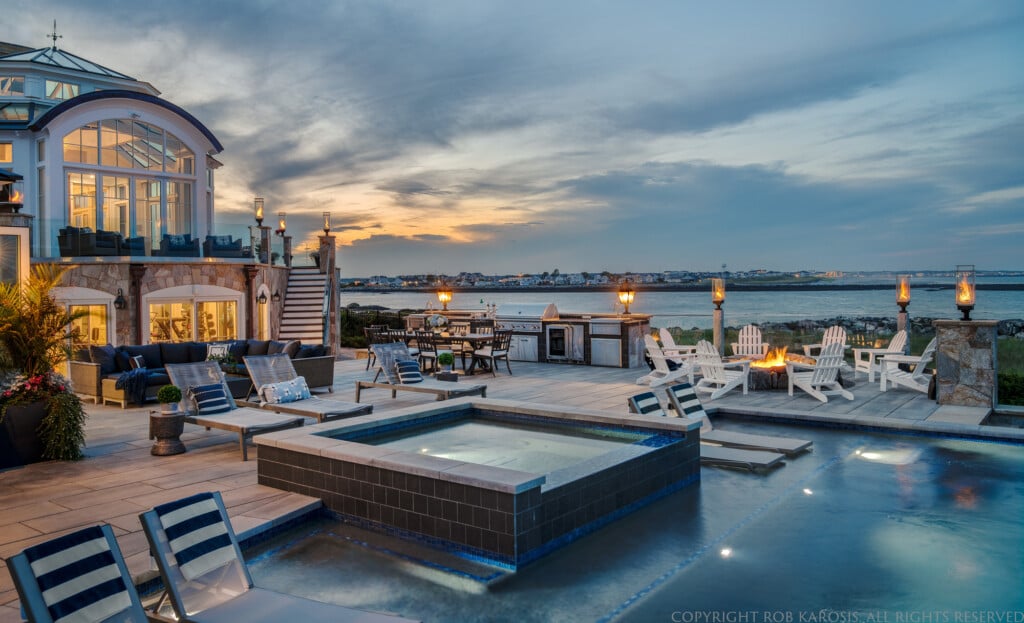Peak Condition
Clean, simple and sustainable, this efficient house reflects its owners’ love of the outdoors.

Gina and Tim enjoy mountain views from many angles on their property in Bow. One of their favorite viewing spots is a walled-in terrace with porthole cutout, part of SP Architects’ creative landscape design. The walls maintain privacy from neighbors and passing cars.
Gina and Tim Poole weren’t expecting to build a house. “We were living in Amherst, thinking about retiring and downsizing a couple of years down the road,” recalls Gina. During their pandemic-era road trips, they stumbled upon a piece of land in Bow that caught their eye. They couldn’t help but notice its panoramic views to the north and east.
“We can see Mount Washington on a clear day and many of the lower White Mountains as well,” notes Tim. For the New Hampshire natives, it was the perfect blank slate on which to build a personalized home for their next life chapter, so they set about their downsizing a little earlier than expected.
While the subdivided neighborhood reads as suburban and conventional, the couple envisioned anything but for their home-to-be. They desired clean, simple, modern living spaces that commune with the surrounding landscape. “We are outdoor people,” adds Tim, “and we talked a lot about bringing the interior and exterior together into one unified experience.” They also asked for a fully accessible home to accommodate a family member — the resulting modifications offer peace of mind for the Pooles’ desire to age in place.
Also front of mind for Gina and Tim was building and living sustainably, which brought them to architect Sheldon Pennoyer, principal of SP Architects (formerly Sheldon Pennoyer Architects). “Sheldon is known for being environmentally conscious, and we knew that having a tight envelope is the driving force behind his designs,” explains Tim of their selection.
Pennoyer and project manager Bridget Bittman Brock took the Pooles’ wish list and developed an efficient layout with the main living spaces and primary bedroom suite sited on one level. Taking advantage of the land’s natural drop-off toward the east, the architects also delivered a bonus lower level with office space and guest bedrooms.
“From the beginning, we kept simplifying the plan, both to stay on budget and to stay true to our clients’ minimalistic vision,” says Pennoyer. “We reduced the number of corners by developing one volume, a move that saved on cost. Every time we made the design simpler, it got better,” adds the architect. “Simplicity in expression is difficult to achieve, but you know when you get it right.”
“I must have used the word ‘warm’ a hundred times,” says Gina of her approach to the interior. Its modern style is warmed by the predominance of fir millwork, birch flooring and an electric fireplace. Cherry has its moment as the material of choice for the custom-crafted kitchen cabinets by Crown Point Cabinetry. Floating shelves and a retractable downdraft vent (versus a traditional hood) keep the kitchen feeling simple and clean.
Gina and Tim are both active hikers and climbers. “During one of our initial meetings, we mentioned a climbing wall to Sheldon and his eyes just lit up,” recalls Tim. Expecting it to show up somewhere around the garage, somewhere less traveled, the Pooles were surprised when it ended up in their foyer’s light-filled stairwell.
“We didn’t think it was going to be so prominent; it’s like a piece of art,” notes Gina. “It immediately brings the outdoors in the moment you walk inside,” adds Tim of the functional feature with auto belay.
Now that the home is complete, one of the owners’ favorite destinations is the open-air porch off the living/dining area. “It’s by far our favorite spot,” says Tim. “We head there in nice weather, when the sun is setting, or to watch the thunderstorms approach and roll through.” Yet another outdoor destination is a walled-in terrace off the kitchen. Its walls provide privacy from neighbors and passing cars while a porthole cutout captures southern light and views.
As an all-electric house, the structure treads lightly on the environment, just as its owners intended. Roof-mounted solar panels provide power for both the house and an electric vehicle. Pennoyer’s energy modeling called for 12-inch, double-framed walls filled with R-42 cellulose. The trussed roof with 20 inches of R-70 cellulose insulation and air-source heat pumps completes the tight envelope.
“We lost power for 36 hours last winter, and we don’t have a generator, but the house held its temperature within two to three degrees, even with outside temps in the teens,” says Gina.
With three grown children, four grandchildren and a newly streamlined lifestyle, the couple are content with their slice of New Hampshire. “When family comes over, everyone always remarks how comfortable and calming the house feels,” notes Tim, “and that’s exactly what we wanted.”
Project Team
Architect: SP Architects | 603-856-8994 | spennoyerarchitects.com
Builder: Old Hampshire Designs | 603-526-6945 | oldhampshiredesigns.com
Custom Cabinetry: Crown Point Cabinetry | 603-542-3399 | crown-point.com
Landscape Installation: American Waterscapes | 978-349-7548 | americanwaterscapes.com
