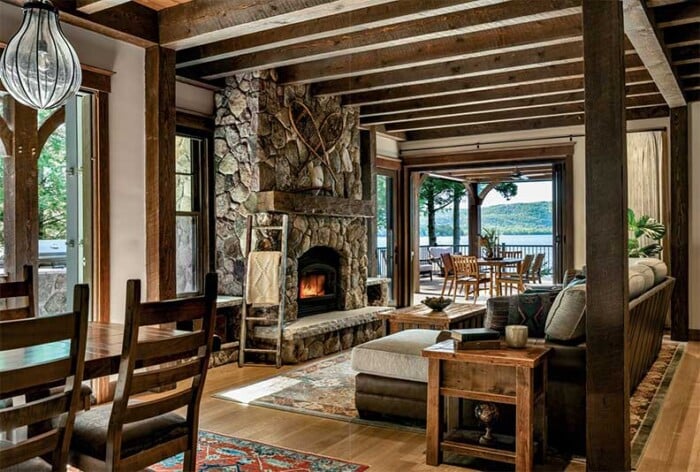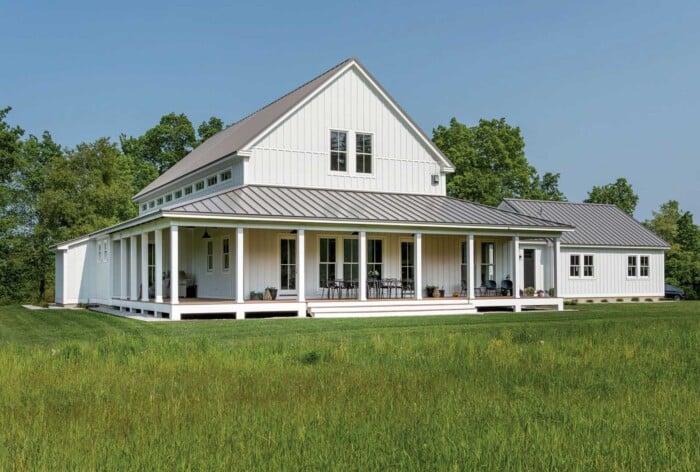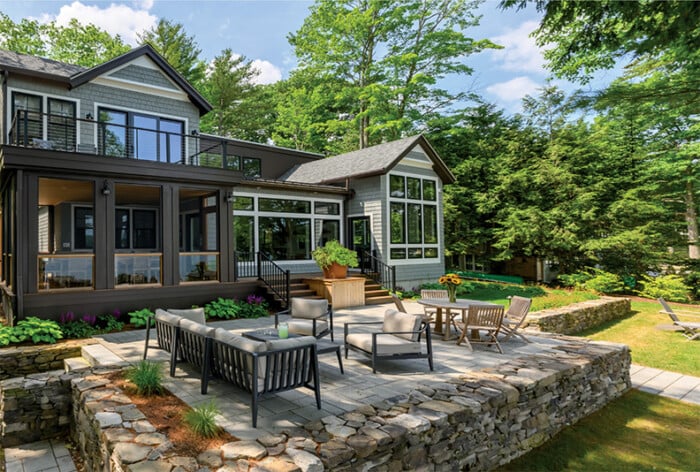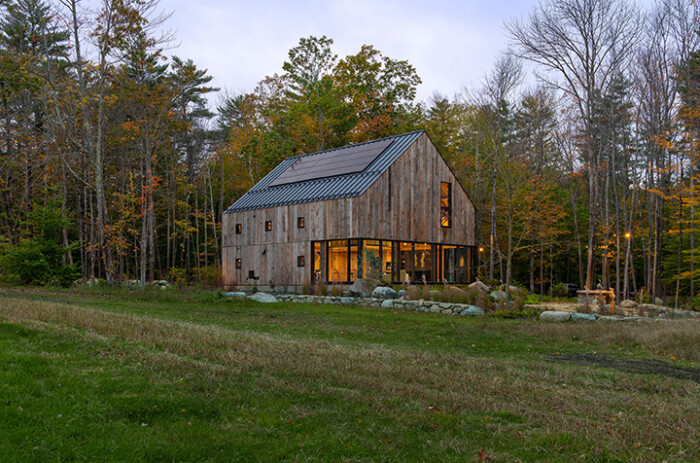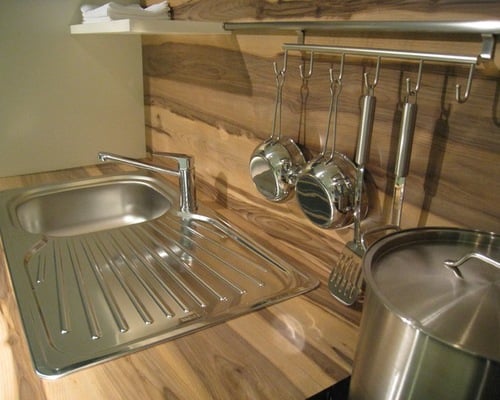Perfect Placement at the Lake
A new home in the right location blends modern elegance with classic lakeside charm.

Aside from serene lake views, a focal point of this sleek kitchen is the Gaggenau range hood and light fixture, designed by architect Tanner White, over the center island.
When a Connecticut couple decided to make Lake Winnipesaukee their year-round home, they sought a house that combined lakefront charm with a modern aesthetic. They found what they wanted in a 30-year-old home on the lake’s southern shore. As is, it didn’t meet their contemporary tastes, but it was a perfect location. A fruitful collaboration between Tanner White Architects of Westport, Conn., and Meridian Construction of Gilford, NH, transformed the outdated structure into a stunning home that seamlessly blends contemporary elegance and respect for the area’s lakeside charm.

The lake-facing side of the home features large floor-to-ceiling windows. New hardscaping includes a fire pit and hot tub and a second fire pit with a seating area.
“It’s a departure from your classic lakefront house,” says Tim Long, owner and president of Meridian. “In many ways, the interior really feels like you’re walking into a resort or spa. It’s breathtaking.”
The homeowners enjoyed visiting Lake Winnipesaukee over many summers with their four children. When they decided to purchase property there, they wanted a location their children (now adults) and extended family would enjoy. The location of the circa-1991 waterfront home they purchased was perfect; the house was dark and dated but the couple saw potential. “We wanted a four-season house with space enough for a family of six,” says the husband. “We also wanted a more contemporary aesthetic but something low key that matched the location.”

Overlooking the lake, the primary bedroom is designed for quiet contemplation. Chairs are 353 Retro Chaise by Jessica Charles.
The couple provided significant input to Long and his crew at Meridian to make their ideas reality. (“We did a lot of the design concepts and interior design on our own,” says the wife.) Architect Tanner White of Tanner White Architects designed concepts for the kitchen and great room. Initially, the couple wanted to remodel just several spaces within the interior, but as time passed, it became a more extensive renovation. They didn’t expand the home’s footprint but stripped the structure to its original foundation and studs and started over.
The front of the home, facing the lake, was completely restructured, with shoring systems and beams that support floor-to-ceiling windows; nearly every room in the home, including the master bath shower, now has water views. A three-season porch behind the home was converted into a new dining room. Walls, ceilings and most of the flooring are old-growth, riff-sawn white oak, a warm counterpoint to the contemporary stone and tile used throughout the home.

The modern office opens onto the great room and kitchen. Desk by Rocheno iOS; desk armchair is by CRO in techno 3D.
The new primary living spaces on the main floor — kitchen, dining area, great room and office — flow together seamlessly, taking advantage of the stunning lake views. A highlight of the sleek kitchen –- which has plenty of prep and counter-dining space –- is the custom-designed hood over the six-burner Wolf range, an architectural detail that’s functional as well as striking. The dining area features a cathedral ceiling crisscrossed by white oak trusses; two small outside decks can be accessed through glass doors on either side of the room.
The focal point of the contemporary great room, directly adjacent to the kitchen and dining areas, is the fireplace, framed in polished adamantium, a South American quartzite, and set off by contemporary white oak shelving. The comfortable furnishings are accented by sculptural petrified wood coffee and end tables that the couple owned previously.

The elegant primary bath features Dolomite countertops and tile floors as well as accent walls in polished porcelain. Spring pendant light by Tom Dixon. Soaking tub is Barcelona by Victoria & Albert.
The master bedroom suite can be accessed just beyond the great room. The primary bedroom is simple, with a pair of comfortable lounge chairs oriented toward the outside views; an outside deck can be accessed through a set of glass doors. “I really like sitting in those chairs in front of the window to read,” says the wife.
Evoking a spa, the primary bath features a large double, walk-in shower and separate soaking tub set off by polished porcelain and Dolomite marble walls. The long marble and oak vanities are accented by lighted mirrors and under-counter lighting.
A former closet was removed to create more space for the front hall and large stairway; a dramatic light fixture hangs over the stairs as does a colorful contemporary painting from the homeowners’ art collection. The stairs lead to a lower-level entertainment space with a pool table, bar and wine room that opens onto a small outdoor patio; two bedrooms off either side of the entertainment space also open to the patio. There’s a gaming room for dedicated gamers and another bedroom above the garage with a sitting area for the couple’s children and their friends that can be accessed without disrupting activities upstairs.

Windows open up the back of the home and add a contemporary touch. The lighted paved back walk and landscaping are by Stephens Landscaping Professionals.
Outdoors, in front of the home, the former U-shaped driveway has been re-oriented, creating new green space in the front yard and privacy from the main road. Native plantings line large pavers leading to the front entrance. Behind the home, an outdoor patio with a deck, hot tub and fire pit can be accessed from the entertainment room. Stone steps lead down to a second, larger seating area and fire pit. Just beyond is access to a dock and the lake.
The homeowners are thrilled with their new home. “It fits our lifestyle and gives us full access to everything,” the husband says. “The house doesn’t look or feel too big. There’s zero wasted space.”
Project Team
BUILDER: Meridian Construction
603-527-0101
www.meridiannh.com
ARCHITECT: Tanner White Architects
203-283-4749
www.tannerwhitearchitects.com
LANDSCAPING: Stephens Landscaping Professionals
603-707-0630
www.stephenslandscaping.com
