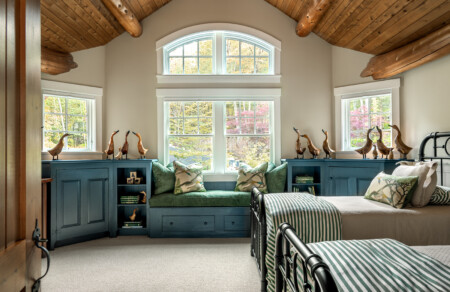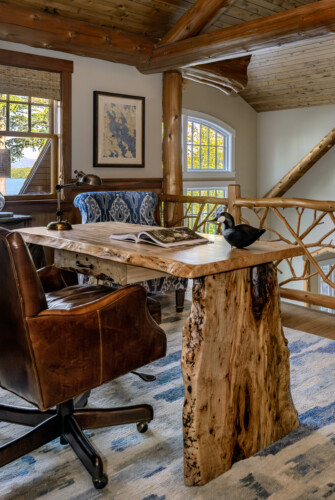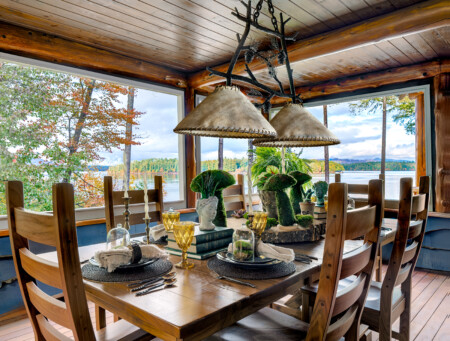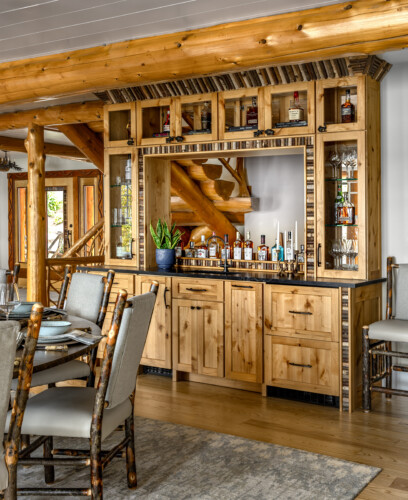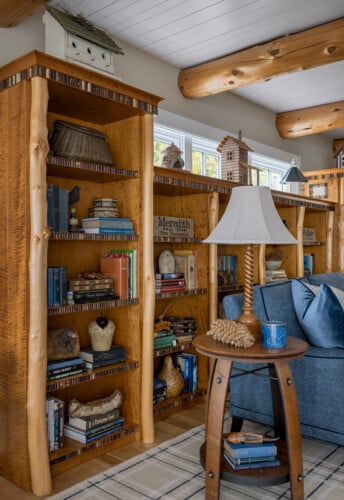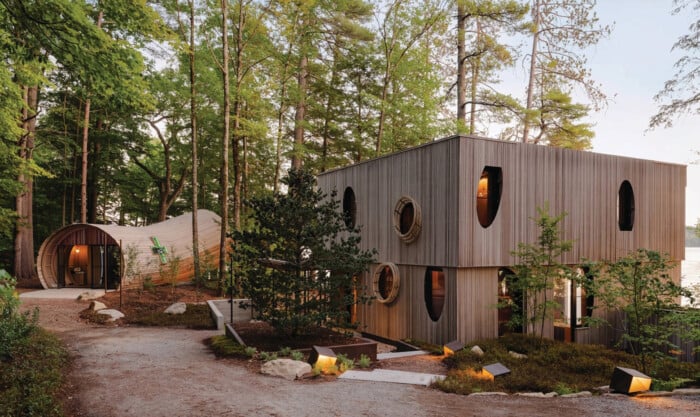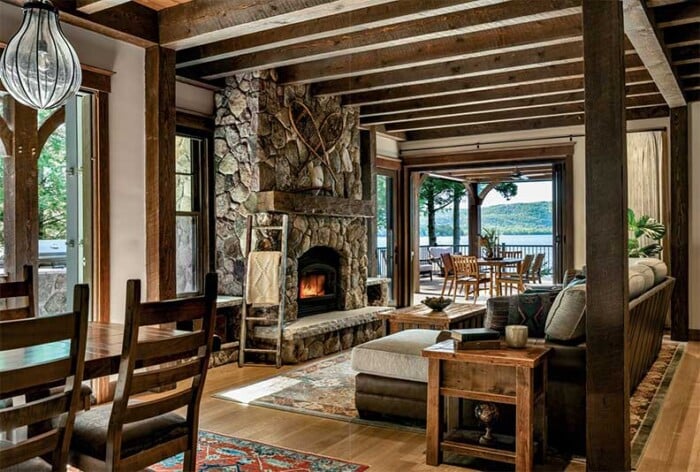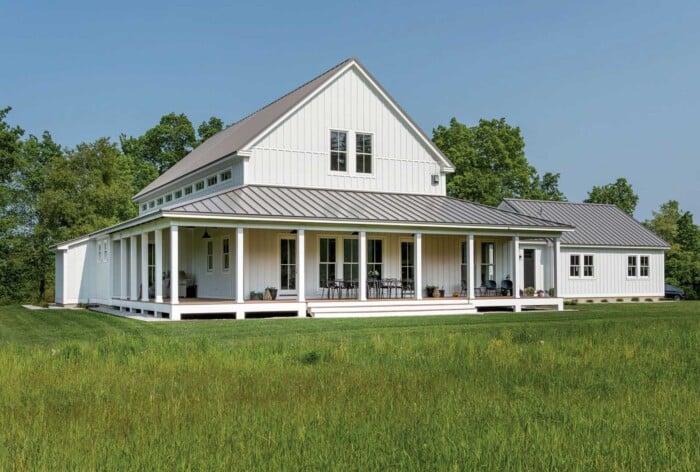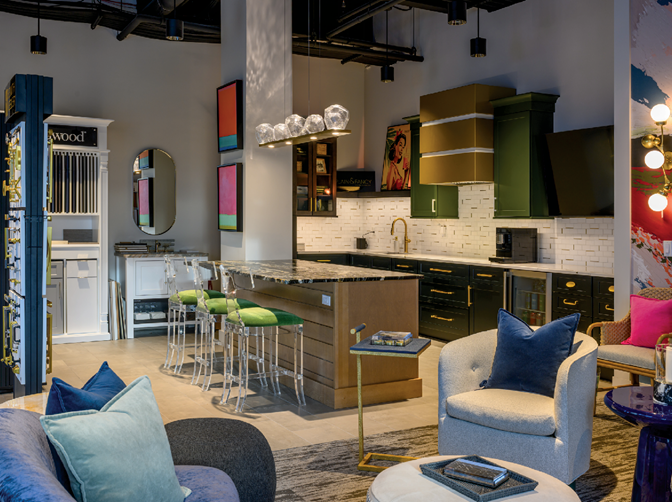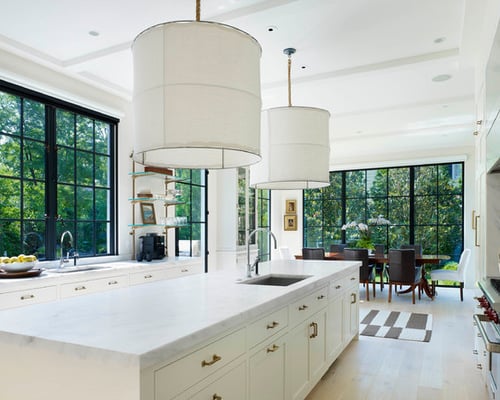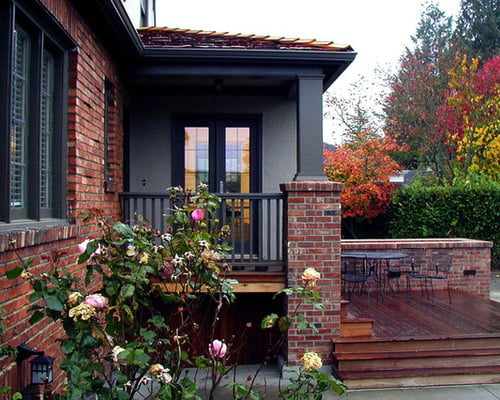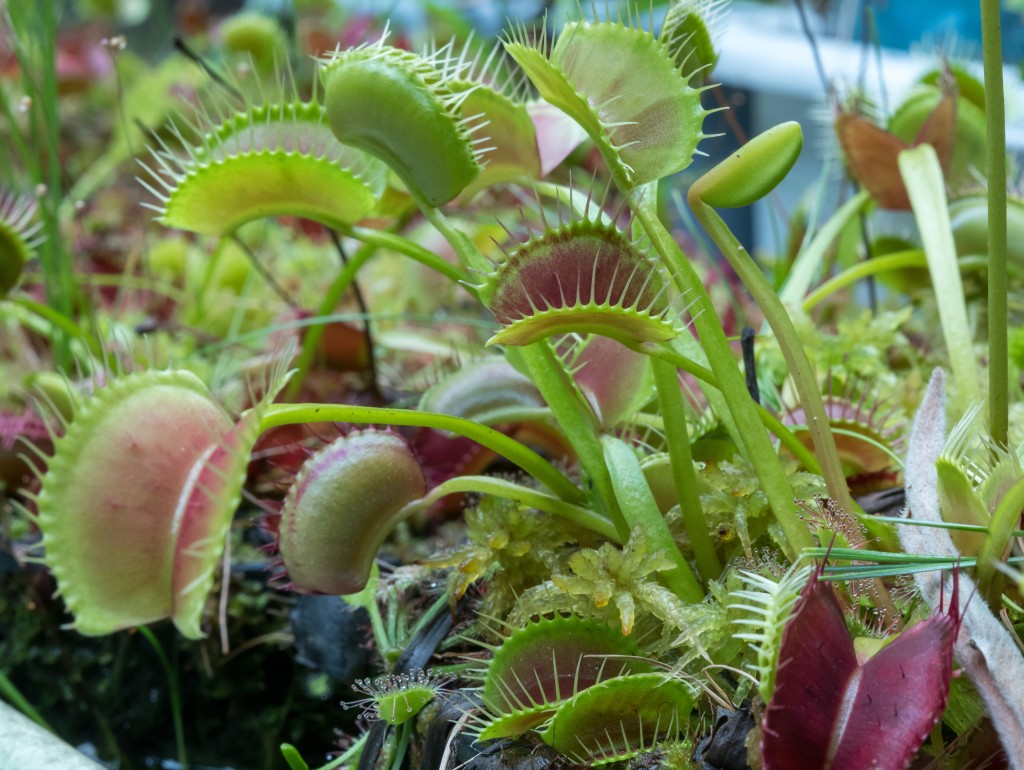True Blue Transformation
An Adirondack-style lakeside retreat is refreshed with cozy and comforting touches.
When New Hampshire designer Kacey Graham of Boehm Graham Interior Design launched the remodeling strategy for her client’s Lake Winnipesaukee waterfront vacation property, she fully expected to encounter assorted outdated features in the circa 1999 home. What she didn’t count on were the side-by-side toilets in the primary bathroom.
“The jokes started immediately,” says Graham. “The first day I went there, I literally turned around and said, ‘Am I being punked? What’s happening right here!?’” To commemorate the memory, Graham’s team snapped a photograph that now lives in a before-and-after picture book that was later gifted to the client. “You can’t appreciate the after until you see the before.”
Graham says the biggest hurdle was in transforming 9,200-square-feet of living spaces into a retreat that felt cozy yet modern, all while celebrating the client’s personal style, favorite color, and passion for entertaining. Also imperative to the design strategy: honoring the original Adirondack-style woodland aesthetic of the house, which was built by Cargill Construction and includes an indoor parade of polished tree trunks. The unique design was facilitated in house at Cargill Construction by Lead Designer Roger Pedigo, who is now retired.
Graham says the remarkable workmanship of the two-story stone fireplace and comprehensive twig detail elevate the property’s Adirondack style. “The unique, magical quality of the tree trunks carefully placed throughout the home makes it truly unforgettable.”
Lakes Region Design Group managed the renovation. This type of project stands out in the company’s project portfolio, says President and Owner Jeremy Martin. “We had built a very similar house in Meredith in 2012, with a lot of trees and sticks, so it was right in our wheelhouse. The level of creativity and attention to detail required for this project made it a bit different from more traditional designs we’ve worked on, but it’s always rewarding to take on something that pushes the boundaries of design and construction.”
In the kitchen, Martin’s team removed several non-structural timbers to allow for an open-concept space, and for a large, custom island that invites gathering. “It becomes the heart of the room,” says Martin. Additionally, the space features a custom hood sourced from Oxbow Green Cabinetry Design Studio out of Breckenridge, Colo., and a nickel gap ceiling that brings texture into the room’s scheme. “We selected quartzite from Brazil to emulate the rings you see inside of a tree,” adds Graham, who also treasures the smaller details, such as the canoe chandelier and hickory stools detailed with leather and a subtle chevron fabric.
For the bar area, Oxbow Green worked with Martin and his team to craft a custom-built wall unit for cocktail making. “It was carefully crafted on site, and the stickwork and crown molding are details that feel like they’ve always belonged in the home,” says Martin.

Considered details, from the chairs to the fixtures, create a sense of cohesion throughout the rooms.
In the reimagined primary bath, Graham says the space received everything from new granite and an oversized shower, to blue cabinets with bear-themed hardware, updated lighting and custom his and hers closets. Wood floors extending from the hallway into the bathroom create continuity and ground the striking blue hue of the custom-built vanity. A dated tub was replaced with a modern freestanding version that lends brightness to the space.
The client’s fondness for the color blue governed the design schemes. It was a directive Graham took to heart by incorporating the color starting outside the home. “The color palette was introduced from the moment you drive down the driveway and see the 8-foot-tall moose sculpture and beautiful blue home with twig detail and live-edge trim, as well as a waterfall down to the lake.” To complement the palette of blues, neutral shades of tan were incorporated as a visual bridge between the interiors and the extensive wood detail throughout the home.
Turning her attention to the expansive area underfoot, Graham began by selecting Tufenkian rugs with organic patterns for the main living room featuring a two-story fireplace. “A traditional oriental rug would not suffice,” she says. “The rugs needed to support the unique architecture. “We were careful to pick something that was timeless and fun, and brought in a nod to the ripples on the lake.”
Graham says that every part of the house is designed to be welcoming and comfortable. “The den offers plenty of room to sit and enjoy a fire, read a book from the gorgeous bookcase or play a game, like backgammon, as you sit and take in the lake.” For an upstairs office, Graham called on Treemendous Designs out of Indiana to craft a one-of-a-kind working desk.
The children’s room celebrates the book Make Way for Ducklings, and the guest suite, replete with a large stone fireplace and thematic artwork, was personalized for the house guest who loves to fish. Graham notes that the “moose bedroom” is open to the living space, and down the hall is the last bedroom in the house, with an animal mural and teepee with oversized stuffed bears so kids can let their imagination run wild. In a first-floor powder room, Graham hired a muralist to create an original artwork for the space. “It showcases their view across the lake and adds a bit of fun with a bear on the back of the door,” says Graham.
On the lower level, bookcases were painted blue, and rugs were added to create comforting layers. Graham enriched the character of the room with accents such as pine cones, a hickory game table and chairs, plaid bench, leather furniture, an 8-foot-tall carved bear statue, barn artwork and a projector for the ultimate movie night get-together.
Creating beautiful and inviting interiors was only a small fraction of the joyous project, says Graham. “This house was always meant to cater to the love of the lake, family and friends.” The incredible views, connection to nature and proximity to Lake Winnipesaukee tie it all together. Indeed, the outside spaces also deserve to be celebrated, she adds. “The two porches on the main floor are the client’s favorite spaces. Watching the sun and action on the lake over coffee or a cocktail never gets old.”
PROJECT TEAM
Interior Design: Boehm Graham Interior Design
617-692-0400
www.boehmgrahamdesign.com
Designer/Builder: Cargill Construction
603-726-3939
www.cargillconstruction.com
Project Manager: Lakes Region Design Group
603-496-4042
www.lakesregiondesigngroup.com





