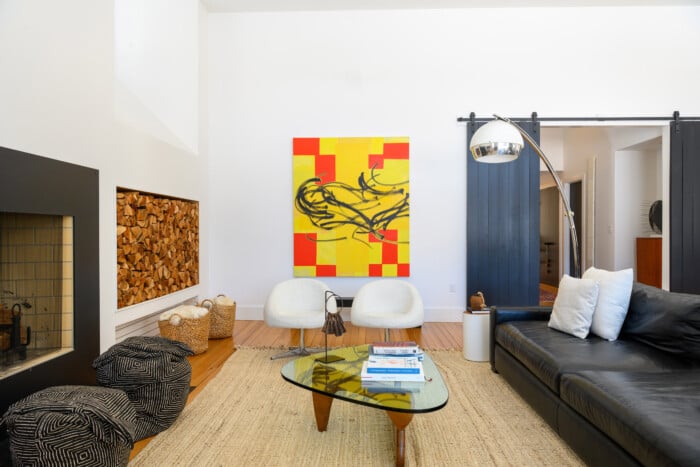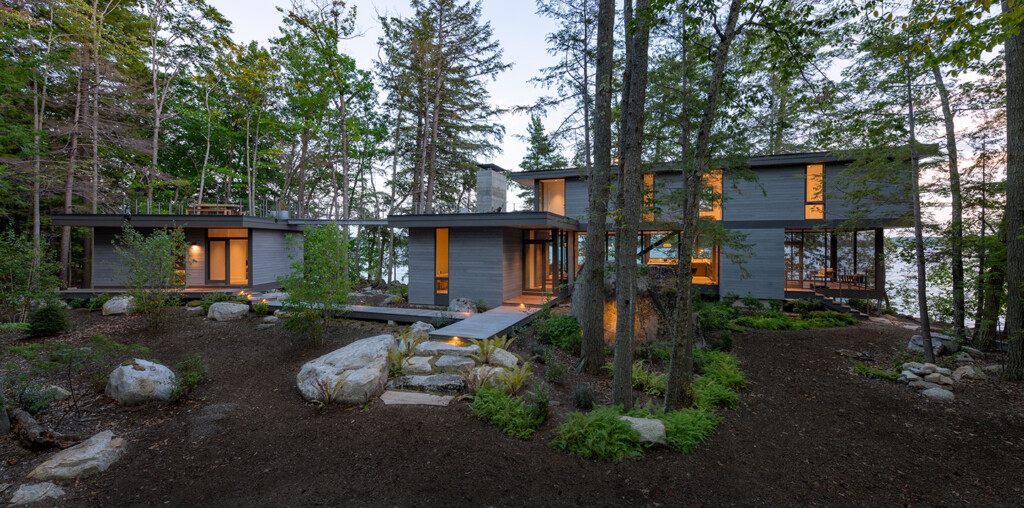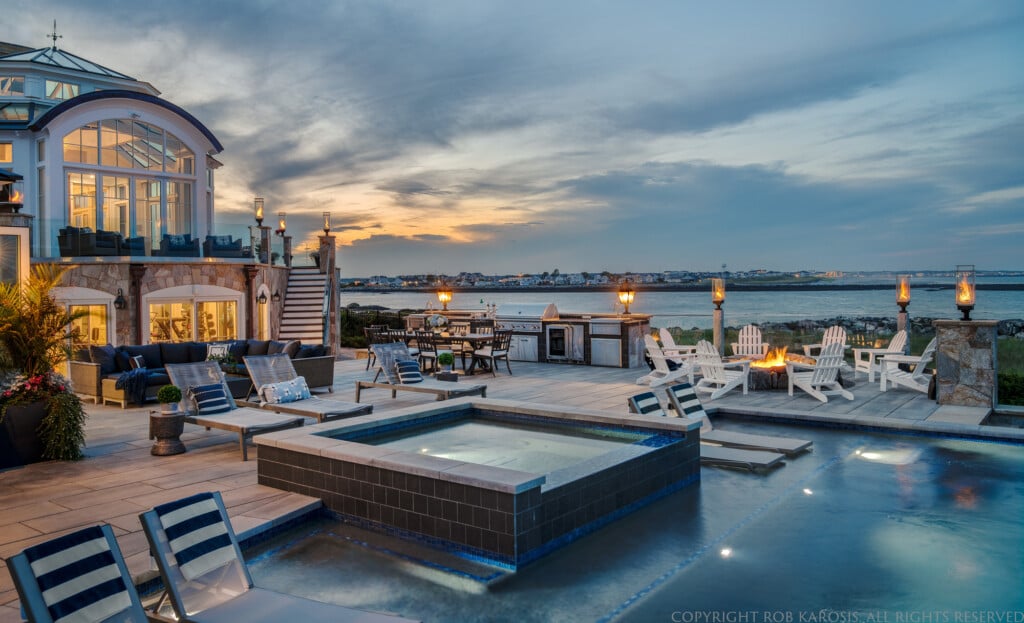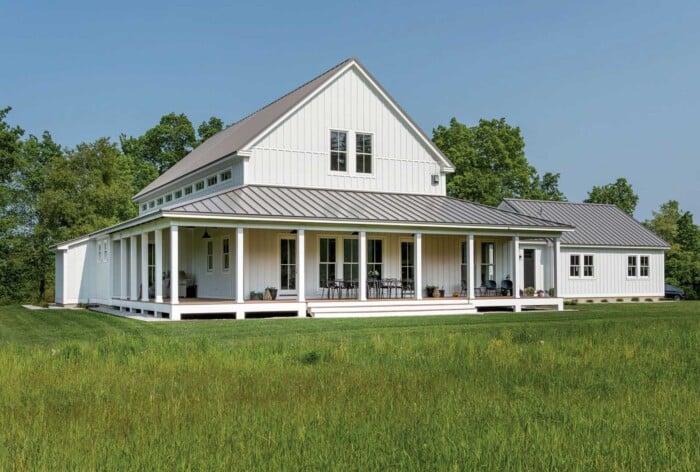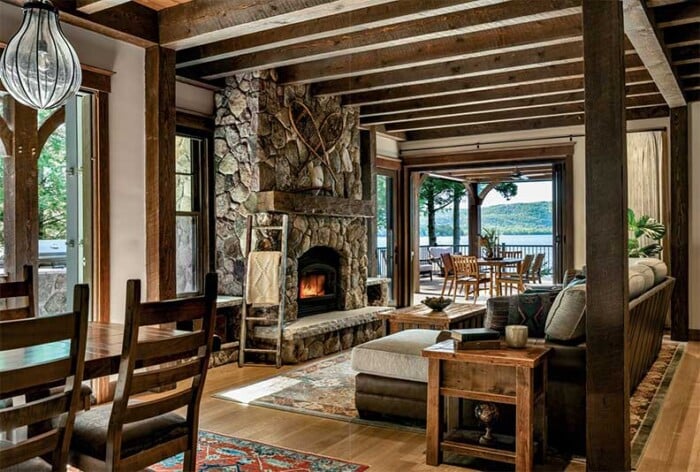Lessons in Innovation
For one family, home is a historic schoolhouse they renovated themselves.
Class is always in session at the home of Kreg and Danielle Jones, as they live in a converted 19th-century schoolhouse in Weare. From the outside, the timeless structure looks much as it might have in years past, positioned under shade trees with an adjacent lawn for recess. The bell tower still adorns the roof, and lettering over the arched double doorway proclaims “No. Weare School 1856.” One can easily picture boys and girls from earlier days trooping up the stairs for lessons and racing around the grounds. The Joneses are no strangers to renovation, having revamped many of their homes over the past 26 years. They are also uniquely qualified to take on such projects, as Kreg is a former builder and Danielle is experienced in interior design. The couple run their own firm, Inscription Architects, which focuses on high-end residential design and interiors. Both are very hands on, which served them well during the schoolhouse transformation.
Kreg and Danielle were attracted to the schoolhouse, because it was a historic property of just the right proportions. “So many interesting historic projects are too large, such as a mill renovation or an estate,” says Danielle. “This was just right — we could envision the home it could become.”
They were also fascinated by its history and architecture, as the school is on the National Historic Register. “There are very few brick structures in Weare,” notes Kreg. “And this one has some intriguing features, such as cast-iron columns supporting the front facade, a coffered tin ceiling, huge windows and a number of the school elements still in place, such as the bell pulley system and original staircase.”
The schoolhouse was built to serve the town’s 16th District, a role it played until 1952. The main footprint is largely untouched, save for a small addition that was put on in the 1960s, while it was being used as the Grange Hall.
The Joneses found the structure in remarkable shape overall. “The main schoolhouse has a granite foundation, which is solid,” says Kreg. “The brickwork has also held up well. We stripped everything back to the brick, removing windows, molding and so forth to make sure there was no lead paint. We also removed the chair rails, but we labeled those and put them back. We started with the walls, ceiling and floors. We opted to leave one brick wall exposed. Even though you can see the wear, it tells the story of the building, and we love the rustic look. We restored the tin ceiling and the floors. The tin ceiling was added around 1920 — we found the original horsehair plaster underneath. The floors are fir, and in very good condition.”
The main challenge came with the 1960s addition, which had a poor foundation. The schoolhouse has glorious 14-foot ceilings and 8-foot doors — the addition had barely 7-foot ceilings. To solve the problem, the couple dug out the foundation so they could bring the ceilings in that area to a standard 9 feet and gain a new foundation with solid footing.
Inside, the Joneses have left the main part of the schoolhouse as an open-plan kitchen/ dining/living area. Ten-foot windows provide abundant light on even the gloomiest days. Wainscoting wraps the living area; it’s done in white on the bottom to enhance the room’s spacious feel, with gray on the top to keep the room grounded. Dark accents on window trim, bookcases, cabinets and furniture add dramatic highlights, while white sofas coordinate with the walls and provide contrast. Both the kitchen and living space are lit with large, dramatic pendant lights, which are aptly called “schoolhouse” lights. “It was a challenge finding lighting that worked with the period but also provided enough light for such an expansive interior,” says Danielle. “Spacing them correctly was also important, but we figured it out.”
The kitchen area features the exposed brick, save for the dark green tile backsplash covering a large section of wall. Danielle designed the kitchen around the backsplash with its striking pattern. She brought in oversized cabinets to better fit with the scale of the room and chose a coppery green to pick up the hues of the backsplash and add a pop of color. Granite was used on the countertops and on the long, curved island that defines the kitchen area.
The first floor is also home to their cat, Chloe’s, “studio” — a small space that was once the bottom of the second stairwell. It’s now filled with a cat climbing tree, a comfy sofa and a small desk, plus a large window.
Blending Old & New
One of the schoolhouse’s most striking features is the remaining staircase with its breathtakingly sharp curve. Originally, there were two — one for boys, one for girls — but the second one was removed years earlier. The stairway is made entirely of wood.
The upstairs presented some design challenges as it is a long, narrow space. The Joneses opted to place the master bedroom and bath at each end with his and her closet spaces in the middle. Because of these space constraints, the couple put the main vanities for the master bath outside of the bathroom and included only a small utility sink inside the bath. Like the tub, it has a very geometric style, which along with the dramatic black-and-white flooring, brings an ultra-modern feel to the room.
Danielle wanted this space to also be a calming escape, so she situated the tub in a bed of river rocks and against a variegated blue wall. Overhead, a chandelier emulating tree branches completes the impression of an oasis in nature.
The upstairs has the same large windows as the first floor, providing lovely views of the grounds, which have also been redone. A patio with a fountain is surrounded by sculpted garden beds and a view to the gazebo where their daughter will marry.
The 1960s addition contains a small bath and their business office, but this décor is in dramatic contrast to the rest of the home, as it bursts with color. The showstopper is a wall filled with a stunning print by Wassily Kandinsky, a Russian painter considered one of the pioneers of western abstract art. The mural is alive with vivid colors, and is one of several striking pieces of art from Russia and Ukraine placed throughout the home. (Danielle is a former professor of Russian and American literature.)
Throughout the house, the Joneses brought in as many historic and repurposed elements as possible. The door from an old Portsmouth church became a side door; original windows were used in the connector to the new garage, and repurposed medical cabinets found a home in their pantry. Kreg even fashioned their bed from salvaged antique doors, creating a unique heirloom.
During the renovation, the couple also strove to marry the historic feel with efficiency and modern conveniences. Thus, they chose cast-iron radiators that echoed bygone school days, along with adding insulation and low windows that are replicas of the originals.
Today, the 1856 schoolhouse once again echoes with the sound of laughter and activity, brought back to life by a couple who truly put their heart and soul into every board and brick.
“We love living in a place that is part of the community,” says Danielle. “People stop by all the time to tell us about family who went to school here. We cherish the initials we found carved into floorboards and walls. They are a reminder of all the lives that were touched by this place.” Adds Kreg, “Hopefully, we have preserved it for another 100 years. It deserves to live on.”
Resource
Inscription Architects • (603) 851-6100 • kregtjones.com

