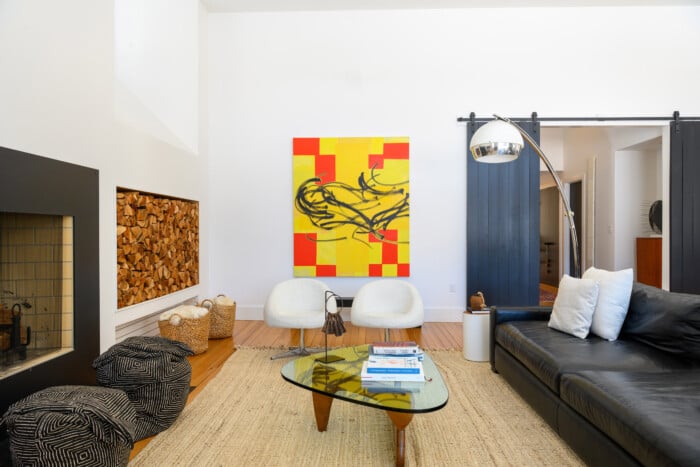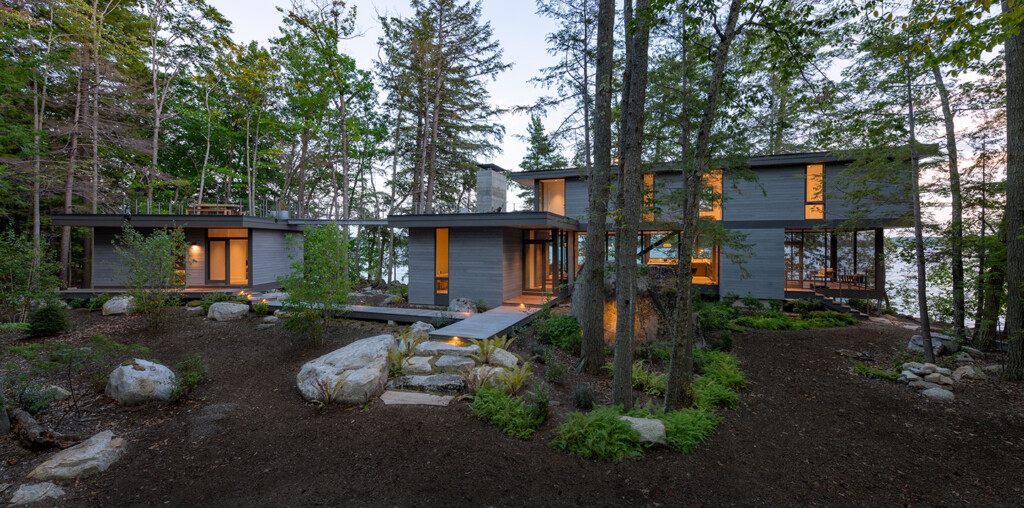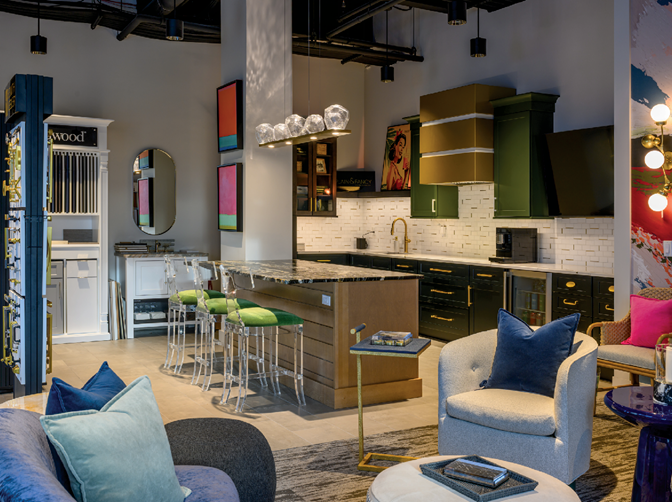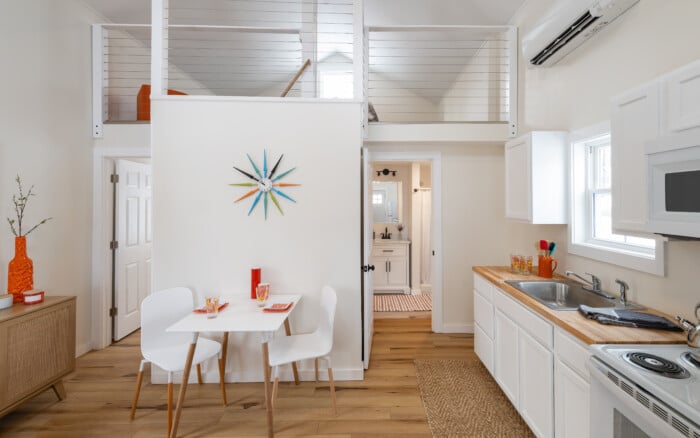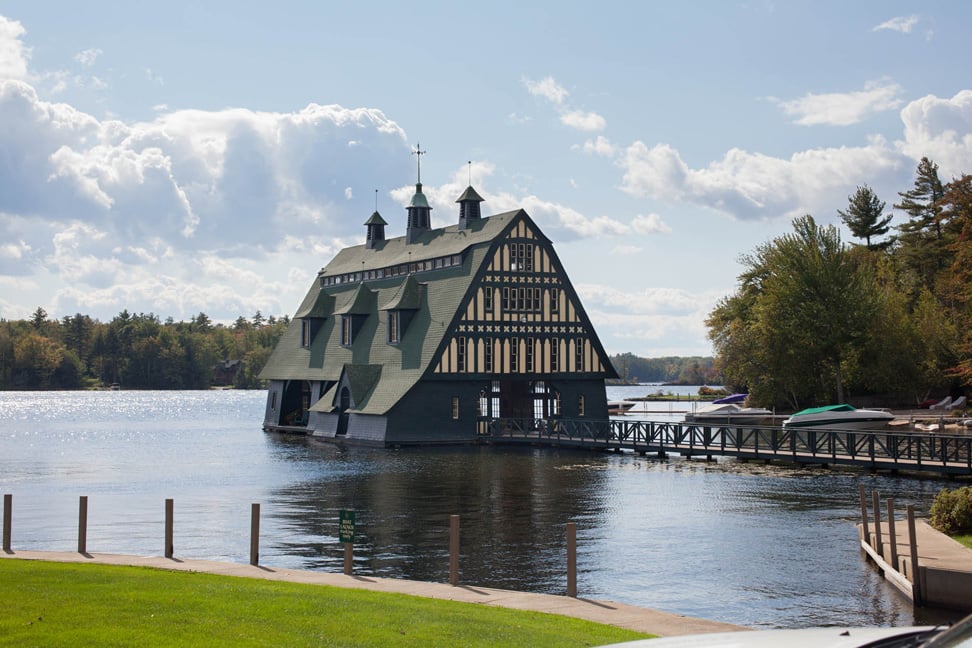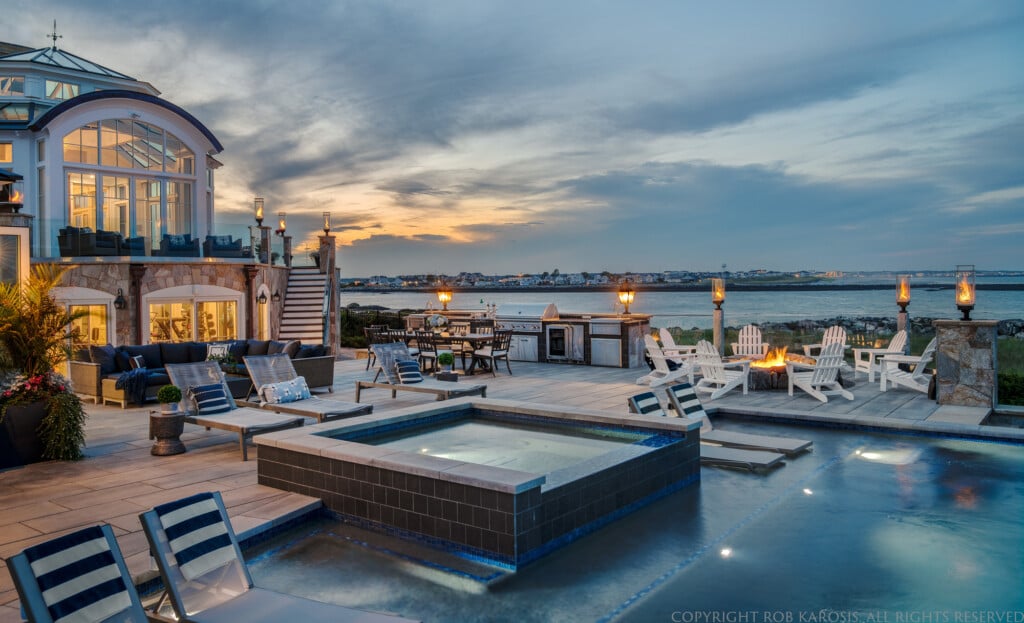
A unique feature of the home’s exterior is its roof trusses, designed by the architect and fabricated by Timberpeg. The cedar stickwork railings are custom-built by Adirondack Logworks of New York.
When a New Hampshire couple showed architect Cris Salomon of Samyn-D’Elia Architects in Holderness the site where they wanted to build a vacation home, he was immediately interested. The property, located on a hillside in Bethlehem, has stunning panoramic views of the White Mountains. Salomon was even more excited when the couple told him they wanted their home to evoke one of their favorite vacation spots, Lake Placid, New York. “I grew up in the Adirondacks, so the opportunity to build a home inspired by that area was great,” says the architect.
Built high on a hill, the three-floor, 6,000-square-foot home has everything the couple and their active family needs: indoor and outdoor spaces for entertaining, plenty of bedrooms, a large mudroom to accommodate their sports equipment, even a fitness room and sauna.
Salomon took his design cues from the Adirondacks’ famed 19th-century “great camps.” The new home exemplifies that style, combining grandness and luxury with a rustic aesthetic. Salomon designed the home’s timber-frame structure and worked with Timberpeg Inc., of Claremont, to execute it. Contractor Kurt O’Connell, who has constructed many timber-frame homes, was the builder on the project. “The frame comes precut, and we assemble the post-and-beam structure on-site,” he says. “Some of the designs are quite intricate, but I love building this style of home.”
-
Great-room
With its panoramic views of the White Mountains and rustic Douglas fir timber frame, this family vacation home evokes the casual luxury of Adirondack “great camps” of the 19th century.
With its panoramic views of the White Mountains and rustic Douglas fir timber frame, this family vacation home evokes the casual luxury of Adirondack “great camps” of the 19th century.
-
Grand-fireplace
The grand fireplace, constructed of stone from the Adirondack region of New York, occupies the far end of the great room to keep the space oriented to the outside mountain views.
The grand fireplace, constructed of stone from the Adirondack region of New York, occupies the far end of the great room to keep the space oriented to the outside mountain views.
-
Great-room2
The great room’s rustic feel is enhanced by details such as authentic birch bark trim, exposed beams and stained wood walls. The floors are dark oiled walnut.
The great room’s rustic feel is enhanced by details such as authentic birch bark trim, exposed beams and stained wood walls. The floors are dark oiled walnut.
-
kitchen-wood
Echoing the warmth of the great room, the kitchen is designed for easy entertaining. The Shaker-style, mint-green cabinets were designed by D.S. Huntington. Quartzite countertops and the backsplash behind the Wolf range have the look of marble but are easy to maintain. The white oak island, topped with black diamond granite, provides another working surface for meal prep. The stove hood, procured by the homeowners, is zinc.
Echoing the warmth of the great room, the kitchen is designed for easy entertaining. The Shaker-style, mint-green cabinets were designed by D.S. Huntington. Quartzite countertops and the backsplash behind the Wolf range have the look of marble but are easy to maintain. The white oak island, topped with black diamond granite, provides another working surface for meal prep. The stove hood, procured by the homeowners, is zinc.
-
kitchen-wood2
Echoing the warmth of the great room, the kitchen is designed for easy entertaining. The Shaker-style, mint-green cabinets were designed by D.S. Huntington. Quartzite countertops and the backsplash behind the Wolf range have the look of marble but are easy to maintain. The white oak island, topped with black diamond granite, provides another working surface for meal prep. The stove hood, procured by the homeowners, is zinc.
Echoing the warmth of the great room, the kitchen is designed for easy entertaining. The Shaker-style, mint-green cabinets were designed by D.S. Huntington. Quartzite countertops and the backsplash behind the Wolf range have the look of marble but are easy to maintain. The white oak island, topped with black diamond granite, provides another working surface for meal prep. The stove hood, procured by the homeowners, is zinc.
-
-
bump-out-room
The second-floor bump-out with
a Juliet balcony overlooking the great room is a comfortable space for the homeowners’ children to play games or do homework.
The second-floor bump-out with
a Juliet balcony overlooking the great room is a comfortable space for the homeowners’ children to play games or do homework.
-
Overview
A unique feature of the home’s exterior is its roof trusses, designed by the architect and fabricated by Timberpeg. The cedar stickwork railings are custom-built by Adirondack Logworks of New York.
A unique feature of the home’s exterior is its roof trusses, designed by the architect and fabricated by Timberpeg. The cedar stickwork railings are custom-built by Adirondack Logworks of New York.
-
Mudroom
Built-in cabinets with metal inserts in the mudroom, designed by D.S. Huntington, echo the color and style of the kitchen cabinetry. The floors are easy-to-maintain porcelain tile.
Built-in cabinets with metal inserts in the mudroom, designed by D.S. Huntington, echo the color and style of the kitchen cabinetry. The floors are easy-to-maintain porcelain tile.
-
vanity
Designed for relaxation, the primary bedroom and bathroom take advantage of natural daylight and the mountain views. The vanity (top left), fixtures and lighting are from Restoration Hardware. Echoing other elements found throughout the house, the headboard wall in
the primary bedroom is lined with authentic birch-bark panels.
Designed for relaxation, the primary bedroom and bathroom take advantage of natural daylight and the mountain views. The vanity (top left), fixtures and lighting are from Restoration Hardware. Echoing other elements found throughout the house, the headboard wall in
the primary bedroom is lined with authentic birch-bark panels.
-
PlageDesignTeam
John Otte, project manager; Amelia Brock, project architect; Cristopher Salomon, principal: all from Samyn-D’Elia Architects
John Otte, project manager; Amelia Brock, project architect; Cristopher Salomon, principal: all from Samyn-D’Elia Architects
-
-
Bedroom
Designed for relaxation, the primary bedroom and bathroom take advantage of natural daylight and the mountain views. The vanity (top left), fixtures and lighting are from Restoration Hardware. Echoing other elements found throughout the house, the headboard wall in
the primary bedroom is lined with authentic birch-bark panels.
Designed for relaxation, the primary bedroom and bathroom take advantage of natural daylight and the mountain views. The vanity (top left), fixtures and lighting are from Restoration Hardware. Echoing other elements found throughout the house, the headboard wall in
the primary bedroom is lined with authentic birch-bark panels.
-
Primary-bathroom
Designed for relaxation, the primary bedroom and bathroom take advantage of natural daylight and the mountain views. The vanity (top left), fixtures and lighting are from Restoration Hardware. Echoing other elements found throughout the house, the headboard wall in
the primary bedroom is lined with authentic birch-bark panels.
Designed for relaxation, the primary bedroom and bathroom take advantage of natural daylight and the mountain views. The vanity (top left), fixtures and lighting are from Restoration Hardware. Echoing other elements found throughout the house, the headboard wall in
the primary bedroom is lined with authentic birch-bark panels.
So does Salomon. The great room, with soaring ceilings crisscrossed by exposed beams of rough-sawn Douglas fir, showcases the timber-frame structure. “Designing that room and figuring out its geometry was both fun and challenging because the roof structure is a low pitch, and we had to hide more modern elements like duct work and mechanical systems,” says Salomon. “It’s like doing a math puzzle.” The room’s web-like roof truss is connected by steel tie rods. “That was necessary from a structural design standpoint, instead of using a continuous piece of lumber,” says Austin Ward, regional manager of Timberpeg. “It really opens up the space and brings in a mix of materials.” There’s also interesting roof geometry. “The way the great room is faceted — like half of a hexagon — is one of the things that makes this design unique and adds a lot of architectural interest inside the home,” Ward says.
The space is anchored by a floor-to-ceiling stone fireplace, containing stones from the Adirondacks procured by Charles J. Precourt & Son of Sudbury, Massachusetts. Oiled black walnut floors throughout the home are sturdy and can withstand wear and tear.
Another unique design element is authentic birch-bark accents in the great room as well as in the main-floor powder room and the upstairs primary bedroom. “They come in panels and are assembled in a way that they appear to be one continuous piece of birch bark,” says O’Connell.
Directly off the great room is the kitchen, featuring Shaker-style custom cabinetry by D.S. Huntington of Peterborough. Framed by open shelves, the focal point of the space is the rustic zinc stove hood, which the homeowners found. Appliances are by Wolf and Sub-Zero. The countertops and backsplash are Audacia quartzite with hints of charcoal and black; the white oak kitchen island is topped by black diamond granite. The kitchen opens onto a second-story deck and covered porch with an outdoor kitchen, grill and seating area. Railings fabricated from real tree branches add another distinctive Adirondack-style element to the exterior.
Upstairs, a bump-out overlooking the great room provides a private space for younger children and teens to gather to play games and socialize and is a connector to the primary bedroom suite and other bedrooms. On the ground level, in addition to bunk rooms and a television room, there’s a fitness room with a sauna. The homeowners often use the space to host yoga practice for friends. “The windows are low, so you can practice and enjoy the views while you’re on your mat,” says Salomon.
Another must for this active family: a large mudroom, off the garage, features built-in closets and cabinets to readily stow ski and hiking gear. An easy-to-clean slate floor accommodates heavy boots and melting snow or mud.
Contemporary lighting throughout the house is from Hubbardton Forge and Restoration Hardware; the comfortable modern furnishings are from Restoration Hardware.
The homeowners are delighted with their stylish getaway. “This was a fun project with a lot of interesting details,” says Salomon. “It’s a grand house but also comfortable.” And built for years of enjoyment.
Project Team
Architect: Samyn-D’Elia Architects | 603-968-7133 | sdarchitects.com
Builder: O’Connell Builders | 603-745-2468 | kob603.com

