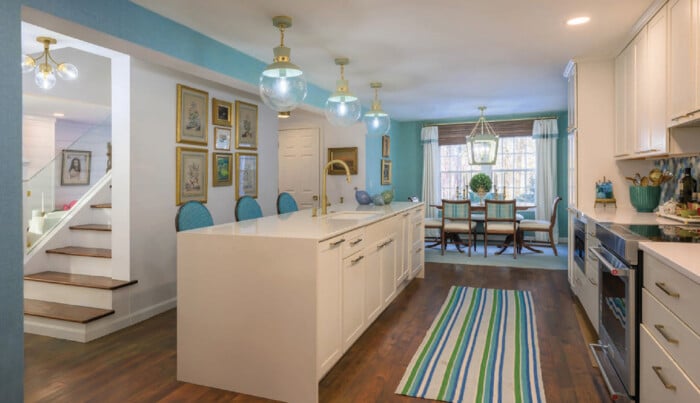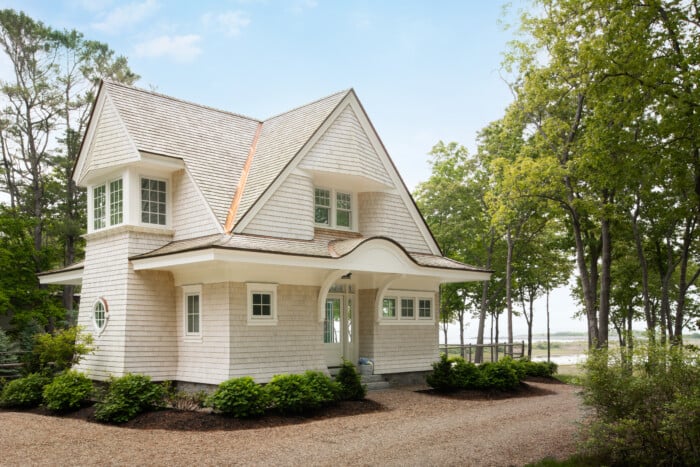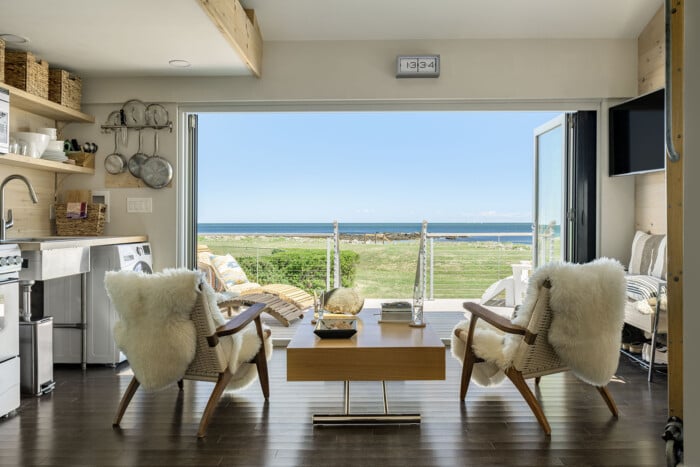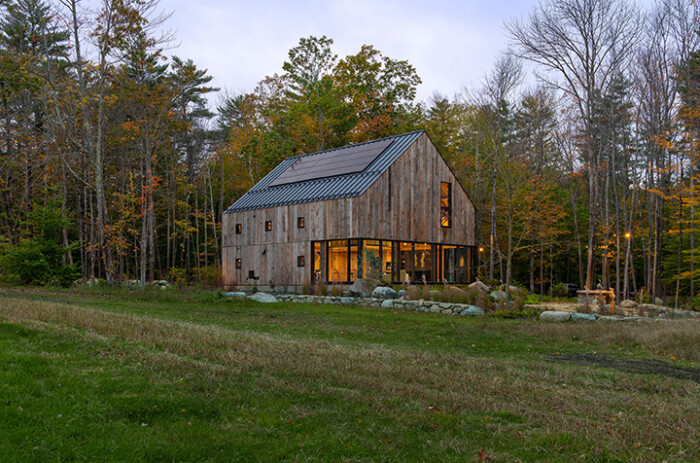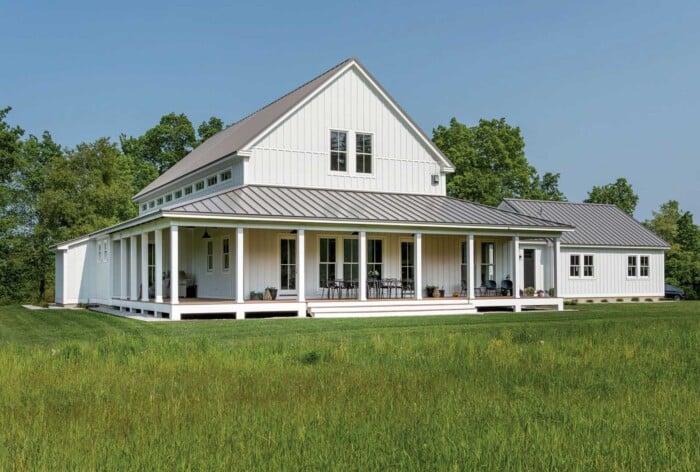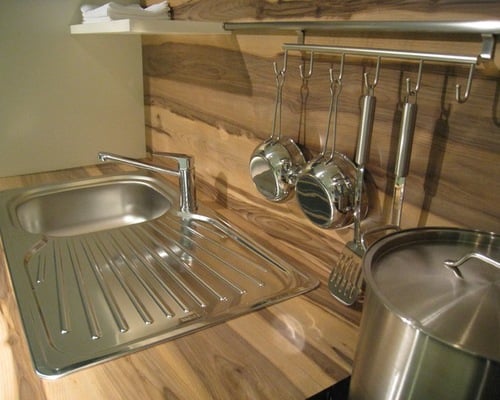Tiny Homes Create Big Opportunities
Dover’s Cottages at Back River Road respond to the need for workforce housing.
I’m chatting with architect Maggie Randolph, talking about our dogs. We’re supposed to be discussing her and her husband John’s new, innovative complex of workforce housing homes in Dover, but their golden retriever, Hugh, keeps knocking my recording phone off my knee and begging for attention.

Architect Maggie Randolph’s homes are all basically the same design, a 384-square-foot main floor with a narrow staircase leading up to a 160-square-foot loft. Michael Kierstead of Seavey’s Marketplace in Portsmouth staged this unit to be functional, stylish and fun.
Maggie runs GSD Studios, an architecture and planning firm. John runs GSD Communities, which also owns Harmony Homes Assisted Living and The Cottages at Back River Road. The latter is designed to help their own company provide housing for staff, but also targets 60% AMI households in a part of the state that desperately needs small, affordable mini-houses like the one in which we’re sitting.
The name of the company, GSD, stands for growth, strength and dignity.
When built out, there will be 44 of these 544-square-foot cottages, taking up four of seven acres just outside the town’s main drag. Every house has a ground-floor bedroom, a loft that could serve as a second bedroom, a kitchen, a living room, a bathroom with a stand-up shower, washer and dryer hookups, and a mini-split system for heating and cooling.
They’re charming and remind me of those old White Mountain tourist cabins that still sprinkle the landscape up north.
“We talked to our staff of all ages, all our caregivers, and asked them what were their struggles,” Randolph tells me. “Over and over we heard that they can’t afford to live here and can’t afford child care. We saw this as a way to stabilize the staff who needed living help.”
But it’s become more than just staff housing. Randolph says that, of the 44 homes planned, all 13 in the first phase are finished and occupied, and, she adds, they are actively working on the next phase and hope to have 20 more cottages open and occupied by the end of April.
While staff receive priority, the homes are also available to people like Hannah Gouldrup, a first-year teacher at Portsmouth Christian Academy who moved in on January 1.
“This is the perfect size for me, especially the loft, where I spend a lot of time,” the 25-year-old says. “Honestly, there’s more space than what I need. It doesn’t feel small.”
Randolph designed the tiny homes, each of which is basically the same design, a 384-square-foot main floor with a narrow staircase leading up to a 160-square-foot loft.
Pocket neighborhoods created in each cluster will have a small town common where residents will face each other and have the opportunity to gather. Each home features a porch that faces the common.

GSD Studio’s John and architect Maggie Randolph are the team behind The Cottages at Back River Road.
But there’s a long-term strategy as well. “As the owners of assisted living facilities, we do not fear there not being anyone to care for, rather, we fear by whom and how that care will be provided,” Randolph says. “Our belief is that, if we do not do something now to not only retain younger people to stay in the state but also to attract people to move here, then we are setting ourselves up for failure as a state.”
For resident Hannah Gouldrup, at least, she plans on staying in her first home for a long time.
“I haven’t met everyone yet, but I plan on making cookies and introducing myself,” she says. “The great thing is that this all feels like a community rather than just a place to live.”
To apply to live at The Cottages at Back River Road, email Lindsey Smith at lindsey@gsdnh.com.



