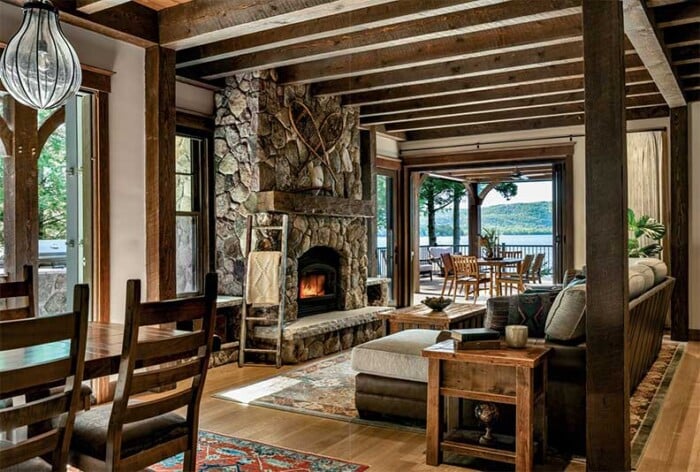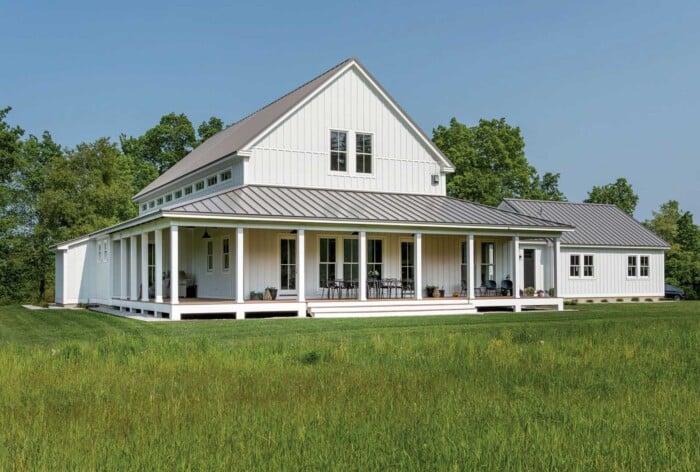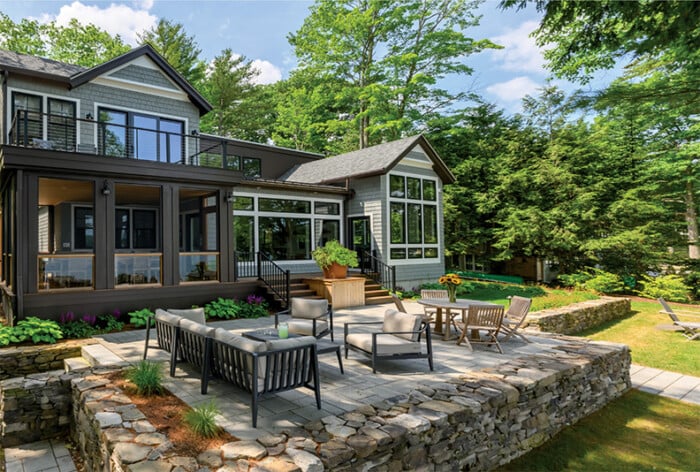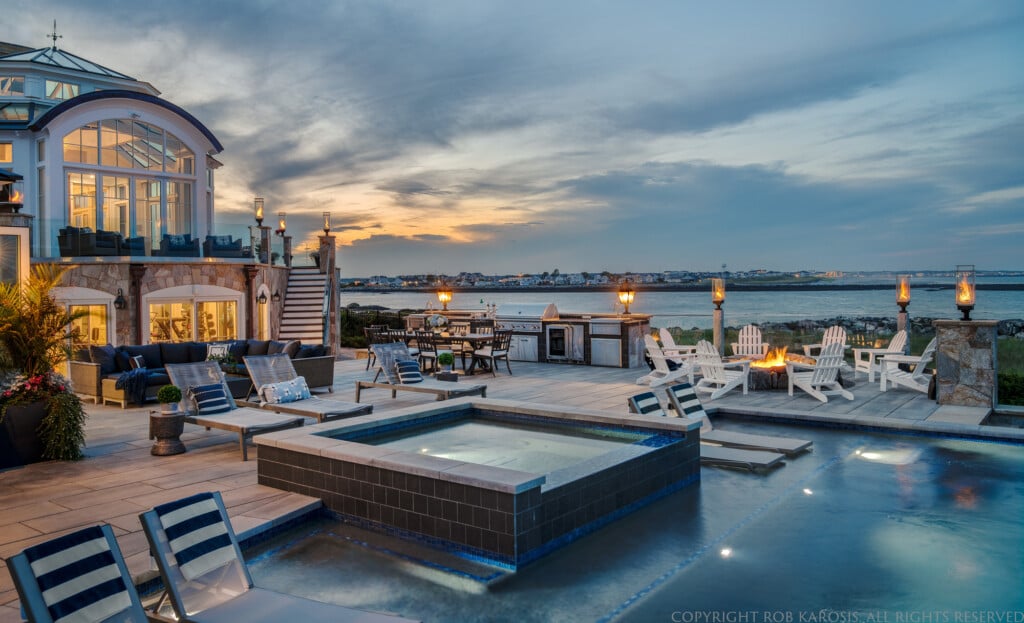A Scandinavian-Inspired Forever Home
Inspired by the Norwegian way of living, this minimalistic, energy-efficient house prioritizes family over frills.

The Scandinavian-inspired home features 3,700 square feet of living area, a two-car garage and a screened porch. Energy efficiency was a major focus during the design of the home, which is equipped with solar panels, battery backup and energy-efficient mechanical systems.
After living in a colonial-style house on this Hanover property for several years, a family of six was ready for a change … but not a move. The homeowners liked where they lived, on a wooded lot, still close to town and the local co-op. However, they had a very different idea for their forever house — one that would be compatible with both their current lifestyle, with four young children, and later on as retirees. Most of all, their vision was for a house that would foster their simple way of living, a choice inspired by time they’d spent in Norway, where houses tend to be smaller and paragons of functionality plus beauty.

The homeowners can stand at the sink or the island and have a clear view of their kids playing in the yard.
After making the decision to raze their current house, the homeowners did not have to think long about who they wanted to design and build their new one. “They liked the idea of panelized construction, and that’s what the Bensonwood Design Group specializes in,” explains Amanda Weglinski, team leader of the Bensonwood Design Group. “They believed in the concept of prefabrication and the value of a super insulated, healthy and safe home.”
Bensonwood provides this value by prefabricating the roof and walls and even installing the triple-glazed windows off-site in a temperature-controlled facility in Keene. Building this way, materials are not exposed to the weather, there is less waste, fewer errors and less rework on-site, and the panels can be assembled on-site and are airtight within a matter of weeks.
Across the board, energy efficiency and health were major focuses during the design of the home, which is equipped with solar panels, battery backup and energy-efficient mechanical systems including an air-to-air heat pump for heating and cooling and an Energy Recovery Ventilator (ERV). Many of the materials in the home are from natural sources — black spruce glue-laminated timbers, maple wood floors and dense-pack cellulose insulation in the walls and roof.
The home’s modern exterior design includes thick mono-pitched roofs sloping at different angles. This is done for aesthetic appeal and to increase some interior ceiling heights, and also for practical reasons like diverting snow and rain away from areas like the garage doors or the south-facing gathering patio, which can be enjoyed during the winter months. The south-facing sloped roof allows the roof-mounted photovoltaic (PV) panels to be hidden from view, and the long overhangs shade the second-floor bedrooms during the summer months to prevent overheating.
Having lived in this spot for years, the homeowners were able to provide invaluable insight to Bensonwood regarding their preferences for the siting of the new house. It was pushed closer to the street for a bigger, kid-friendly backyard and oriented so that the garage provides a buffer between the house and the street. “One of the successes of the project is that, when you’re in the house, you don’t have a sense that there are neighbors on the low side of the hill or on the high side beyond the trees,” says Weglinski. Instead, the sightlines promote visibility from the inside out while at the same time obscuring views of the neighboring houses.
As is common in design these days, the kitchen is the command center of the house. But what is unique, shares Weglinski, is the purposeful visibility to all sides of the house from the kitchen. The homeowners can stand at the sink or the island and have a clear view of their kids playing in the side yard and backyard, or riding bikes in the driveway. They are also able to see if a car is approaching and if guests are walking up to the front door.
 The open-concept kitchen, living and dining area creates a spacious main living core where the family is encouraged to gather. Adjacent to the kitchen and behind a pocket door, a large pantry helps keep the main kitchen’s countertops clean by storing coffee machines, a beverage fridge, and other small appliances like a seltzer faucet to reduce waste from cans and bottles. There is additional storage in the charger-equipped mudroom cubbies, one for each family member.
The open-concept kitchen, living and dining area creates a spacious main living core where the family is encouraged to gather. Adjacent to the kitchen and behind a pocket door, a large pantry helps keep the main kitchen’s countertops clean by storing coffee machines, a beverage fridge, and other small appliances like a seltzer faucet to reduce waste from cans and bottles. There is additional storage in the charger-equipped mudroom cubbies, one for each family member.
True to the precepts of Scandinavian design, this is a simple house where everything has its place. “Bensonwood thought carefully about where to store things,” says Weglinski. “The homeowners did not want us to create space for extra storage that’s not needed.”
Take the bedrooms, for example, which are small and spare. All four bedrooms are located together on the second floor, promoting family closeness. Each child has a bed, a wardrobe and a desk, that’s it. Nor is the primary suite fancy. “Part of the family’s story is that the bedrooms are used for sleep,” observes Weglinski. In a similar fashion, the home’s four and a half bathrooms are utilitarian — simple and easy to clean.
The homeowners worked with Bensonwood to design spaces that are flexible and adaptable to multiple stages of living. On the first level, next to the main living space, is a flexible suite that was used as a homeschooling area during the pandemic and now functions as a guest bedroom. In the future, this area could be converted into a first-floor primary bedroom to support one-level living and aging in place. The adjacent home office will later function as a walk-in closet, and the area was designed with a full bathroom already in place.

The open-concept living area has plenty of seating and was designed for easy access to the outdoors.
The home also has a lower-level walkout basement comprising a kids’ playroom, with adjacent bathroom and mechanical room. There is also a home gym on this level, which along with an outdoor sauna, hot tub and trampoline for the kids, create something of a private wellness zone.
“The most sustainable way to build is to build well once,” points out Weglinski. This house, an example of a company’s principles aligning with those of the client, is built to last more than a century, easily evolving as the family and their needs do. That it’s very close to net zero is the icing on the cake.
Project Team
Design/Panelized Construction: Bensonwood
603-756-3600
www.bensonwood.com
General Contractor: FourLite Design-Build
802-230-6566








