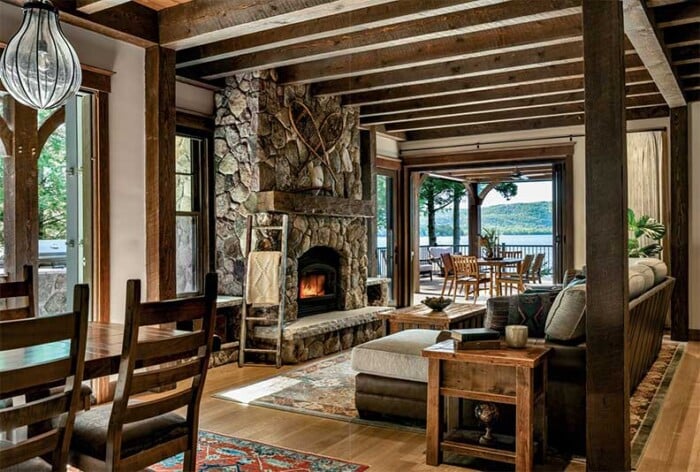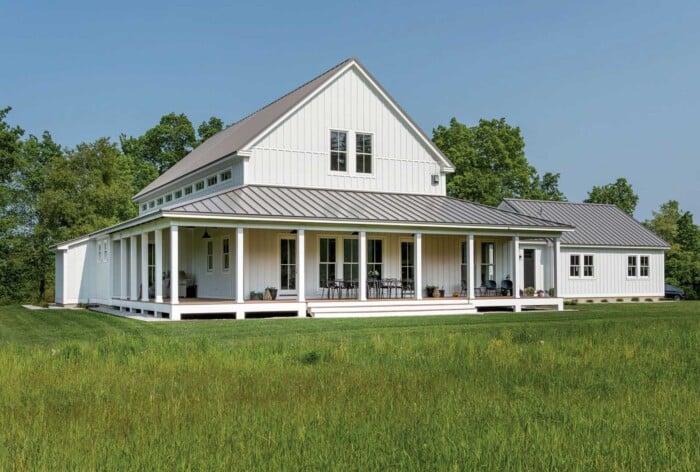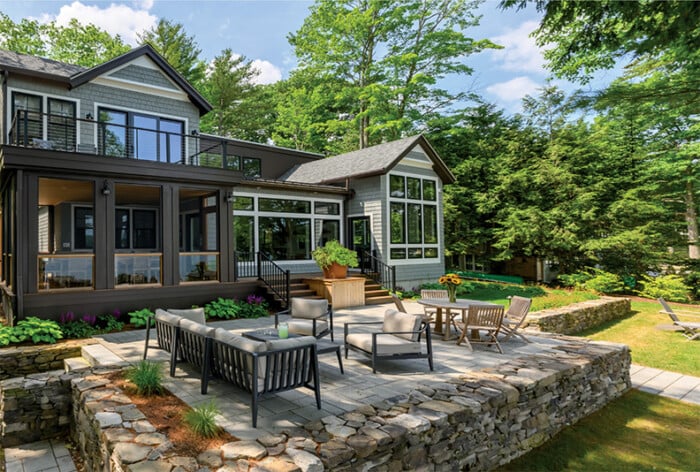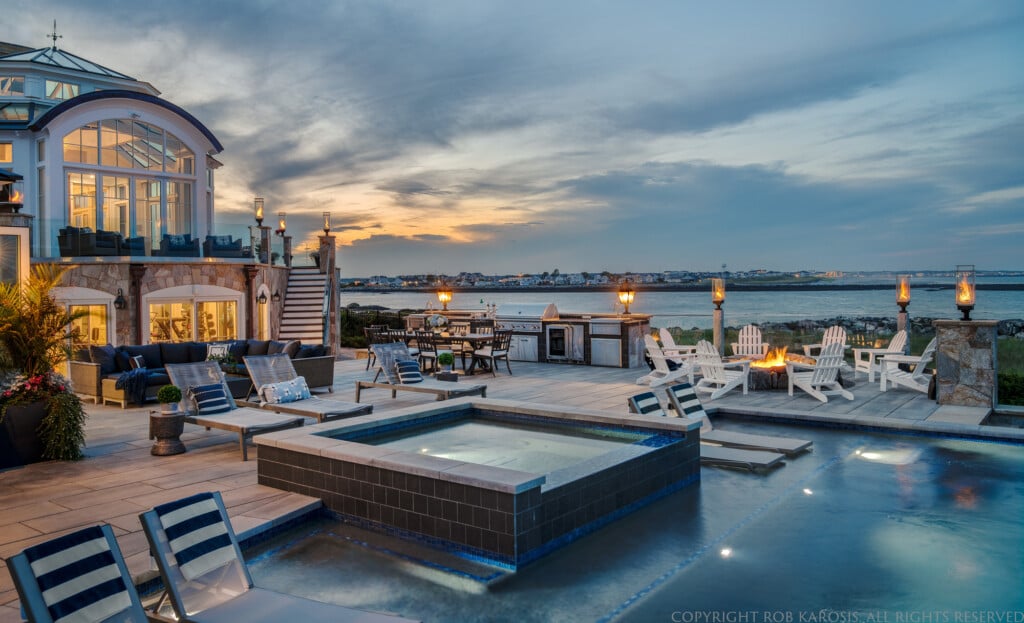Simplicity & Grace
Energy efficient and aesthetically on point, this house exemplifies collaboration at its best.
During an extensive house hunt on the Seacoast, what mattered most to Andrew and Christina Coppens soon became evident. Their priorities were energy efficiency and a design that was modest in scale, yet still in keeping with contemporary New England architecture. When they couldn’t find what they were looking for, they decided to take the matter into their own hands.
“We saw that, without an expensive renovation or retrofit, there just weren’t options available that we would be happy with,” say the Coppens. “We figured, if we’re going to undertake the extremely resource-intensive process of building a home, we ought to make that home as efficient and high-performing as reasonably possible.”
Specifically, the couple set out to build a house that met the exacting standards to qualify as a certifiable Passive House; i.e., one that required 90% less energy to heat and cool than an average home in New England.
So, with an ambitious plan in mind, they purchased land and assembled a team of professionals: Kaplan Thompson Architects, Haven Hill Builders and Soren deNiord Design Studio for the landscape design. Together, they transformed the Coppens’ initial plans and principles into a comprehensive vision and design. The goal of making the home as energy efficient as possible started from the ground up.
Four inches of rigid foam were added directly below the slab to help achieve the insulation requirements for a pa
ssive home. Tyler Jackson of Haven Hill Builders built a wall system with a 12-inch-thick cavity for insulation that was filled with dense-pack cellulose, and finally, two membranes (inside and out) were added that air-sealed the home and allowed it to breathe without sacrificing energy efficiency. Similar membrane materials used in the walls were also used in the attic and roof assembly, where they are taped to provide additional air-sealing.
Also key to climate control is the Zehnder air-exchange system — a heat-recovery ventilator to consistently provide fresh air while controlling the amount of heat and moisture that escapes. “This is the Cadillac of ventilator systems,” says Jackson.
While the focus on energy efficiency and careful construction methods aims for a building envelope that’s well insulated and airtight, Kaplan’s design called for an open floor plan, high ceilings and lots of natural light. The result is a spacious and inviting home comprising nearly 3,000 square feet.
“There’s a real elegance to this project,” says Kaplan. “We do lots of homes that lean toward the contemporary, which means different things to different people. The Coppens were asking for something else. They wanted simplicity and grace that spanned the gap between contemporary and traditional while still fitting in really well in New England.”
Upon entering from the front porch, a wide hallway opens up into the spacious kitchen with a large island that seats four. Adjacent open living and dining areas sit beneath the second-floor overlook, which is cantilevered into a vaulted ceiling space. Three bedrooms and three bathrooms are located on the first and second floors. Locally milled white oak floors run throughout the interior, bringing a light touch that complements the darker-stained exterior pine boards. A gym and
office are in the basement.
“We wanted the house to feel very open to — where they’re almost touching — outside spaces,” the Coppens say. Large triple-glazed picture windows were placed end to end along the southern side of the home on all floors to bring light, color and warmth in while drawing attention back to the outdoors. The three-season, 270-degree screened porch and back deck are favorite spaces for the couple to relax and enjoy views of the property.
This high degree of craftsmanship and care resulted in the home being awarded Passive House certification. But not only does it perform better than 90% of any other house in New England, it is net positive, which means that the house produces more energy than is consumed on an annual basis.
Spending more upfront for an extremely energy-efficient home paid off for the Coppens. “The financial benefits of a Passive House need to be understood more broadly than selling energy into the grid or renewable energy credits,” they say. “Investing those operating cost savings each year over a 30-year mortgage and accounting for rising energy costs translated to just under $700,000 in earnings, which more than offsets the costs of building the home to net zero and Passive House energy-efficiency standards.”
Additionally, all of this work resulted in the home garnering New Hampshire Home Magazine’s 2024 Design Award for Net Zero design. “We’re thrilled that this award category exists, and we think it highlights the fact that, today, cutting-edge performance and energy efficiency do not have to be accomplished at the expense of design aesthetics,” say the Coppens. “Winning this award was a tribute to the design and build teams. You can’t cut corners on a high-efficiency house like this. This means that the performance and quality of the end product is owed as much to the attention to detail of the person laying tape as it is to the architects and contractors thinking through the building science. This was a deeply collaborative team effort.”
Project Team
ARCHITECT:
Kaplan Thompson Architects
207-842-2888
www.kaplanthompson.com
BUILDER:
Haven Hill Builders
603-969-7178
www.havenhillbuilders.com
LANDSCAPE ARCHITECT:
Soren deNiord Design Studio
207-400-2450
soren@sorendeniord.com








