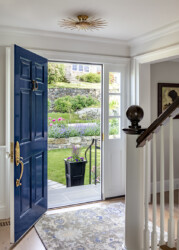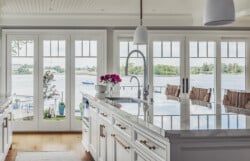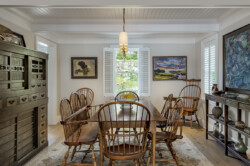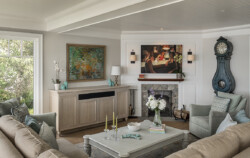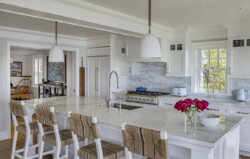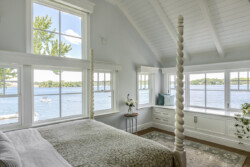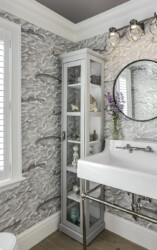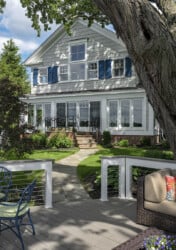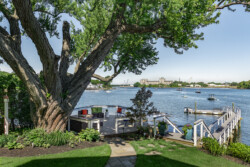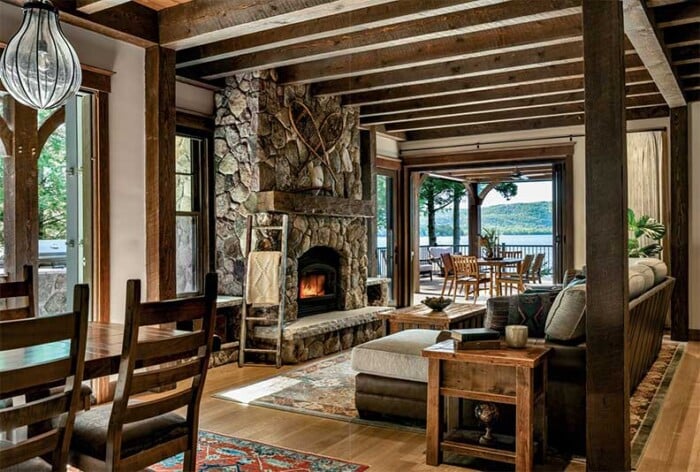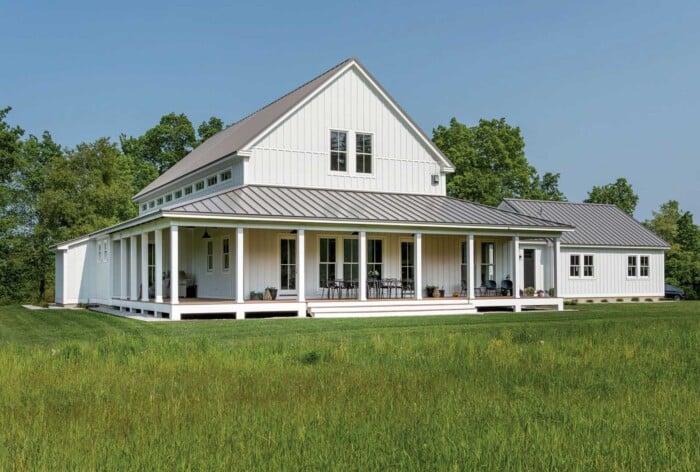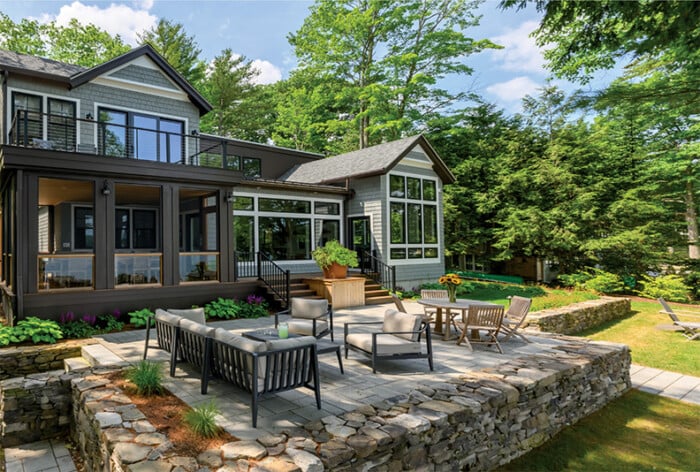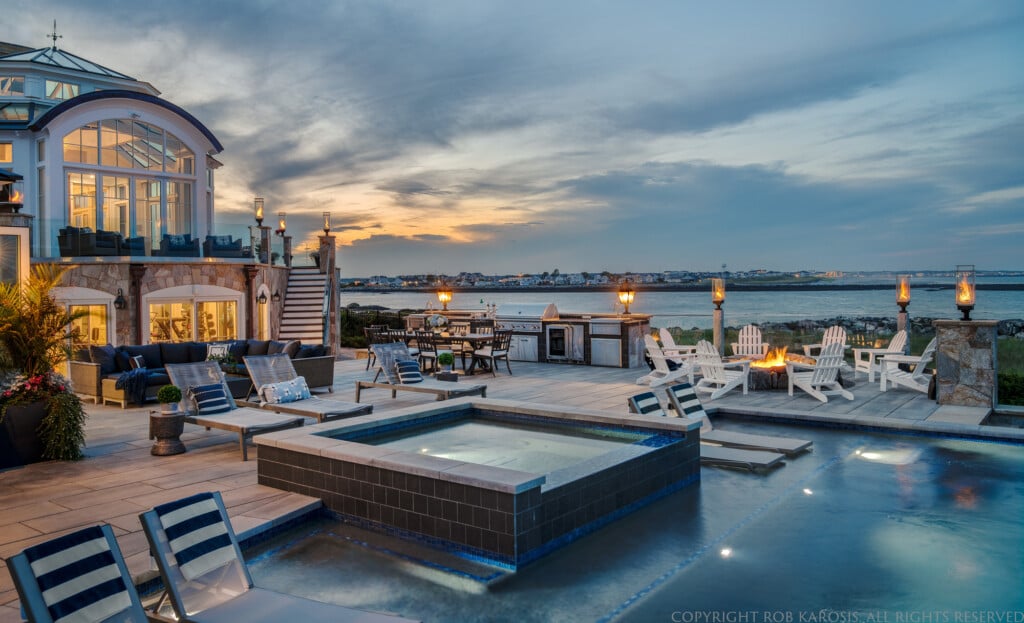A Classic Cottage With Contemporary Style
Set in a historic district and on the water, this renovated home offers the best of both worlds.

The façade of this 1950s home retains a classic cottage feel while walls of windows create an airy, sunlit interior.
From the outside, the New Castle home looks like a classic New England cottage, but inside it’s another world. Walls of glass create the feeling of being on an island in the middle of the Piscataqua. Airy, open spaces and a restful palette project a carefree coastal feel. The transformation took a talented team 18 months to complete, but all involved agree the results are spectacular.
According to Bill Soupcoff of TMS Architects in Portsmouth, the 1950s-era home was originally dark with a chopped-up interior and old-fashioned windows limiting the stunning views. Still, the couple buying the home saw potential. “The clients were wonderful to work with, and we all agreed on the changes needed, but the immediate hurdle was working with the town, as the home lies within the Historic District,” he explains. “The facade had to remain traditional, but we were allowed to alter the inside.”
Soupcoff removed the walls separating rooms downstairs and restored support by installing a structural beam. He then added a wall of windows facing the water. This open plan allowed light to flood the downstairs and brought the beauty of the waterfront into the living and dining areas. Soupcoff moved the kitchen and dining areas to the front of the house, opening up spaces and capturing the light.
Upstairs, another wall of windows was added in the master bedroom. “So much glass limits storage, so we decided on built-in cabinets and drawers,” explains Soupcoff. “The top of these provides space for books, décor, seating and so on.” Beadboard was installed on the ceiling.
Builder Chris Ragusa of CM Ragusa Builders in Seabrook was excited to work on the project despite a unique set of challenges, including simply getting his vehicles in and out of the waterfront site in the small historic village with narrow streets.
“It was difficult finding room for our crew and supplies, but we made it work,” he says. In addition to implementing the design, Ragusa modernized the home and made it more durable with better insulation, roofing and siding. He also reinforced the original frame with steel, reinforced the roof supports and replaced every window.
With the structural changes in hand, the clients called upon Cristina Johnson, an interior designer with TMS Architects, and Lisa Teague, owner and principal designer with Studio Upcoast Design in Portsmouth, to create a new look for their home. Teague advised on the paint colors, and most of the downstairs is a custom blend of soft white with gray undertones, a shade that unifies the spaces. The understated hue is also the perfect backdrop for the clients’ outstanding art collection, which is featured throughout the home.
In the living area, a sofa and chairs in shades of sand and sage support the beachy vibe, and an antique Swedish banjo clock from the couple’s previous home adds a timeless note. Teague shortened the legs on the coffee table, which also came from their former abode, and painted it a soft, glazed gray to accommodate the lighter, more casual atmosphere of the New Castle space. A white oak console hides the television and echoes the oak of the hardwood floors.
In the breakfast nook, Teague took the same approach, painting the chairs and pedestal of the tiger maple table to go with the bright, windowed space. “Much of the furniture from their previous home was heavy and dark,” she explains. “It fit an urban environment but was out of place here. By lightening the tones, they were able to have some of their favorite pieces work with the new look.”
The dining room illustrates the most significant blend of old and new. The couple kept their Early American dining set, but the simple style works and the pale walls and vibrant paintings keep the atmosphere light.
Johnson took the lead in the kitchen, where the stunning backsplash tiles, featuring soft blue waves, set the tone. The stove, toaster and other accents pick up the blue hues while marble-like porcelain countertops provide a crisp contrast. Johnson wove in gold accents on the appliances, drawers and cabinets to add a touch of shimmer. The shape of the white pendant lights hanging above the island suggests lobster buoys. Woven rattan chairs in a dramatic brown and black pattern provide seating and a warm contrast to the kitchen’s cool tones.
Clean, cool white was also chosen for several of the bathrooms and primary bedroom. In the downstairs bathroom, Johnson chose Calacatta gold marble tile for the shower walls, floor and countertops. In the primary bathroom, Dolomite Italian marble was selected for the countertops, shower walls and floor, where it was laid in a blend of herringbone and mini-block patterns. In the guest bathroom, silvery gray takes precedence both in a whale-themed wallpaper and on the painted walls and vanity; gray marble countertops, shower and floors complete the look, with white trim providing a bold accent.
The primary bedroom is a peaceful aerie that seems to float above the river. The white walls have a gray undertone while a brighter white accents the window trim. Teague repainted the antique spool bed in a soft cream, and hues of sand and cream are in the comforter and rug. Johnson chose long pendant lights, hung from the ceiling, to place by the bed as the nightstands are small and traditional lamps would leave little room for books or other bedtime essentials. The overall effect is one of simplicity and restfulness, with the changing view of water and sky a peaceful focal point. When the house was finished, Ragusa felt the team had fulfilled the client’s wishes. “The exterior of the house is not out of character with the neighborhood, but the interior is totally modern and makes a bold statement. It’s the best of both worlds blended together.”
Project Team
Architecture & Interior Design: TMS Architects | 603-436-4274 | tmsarchitects.com
Builder: CM Ragusa Builders | 603-814-1588 | cmragusa.com
Interior Designer: Lisa Teague Upcoast Design | 603-493-4516 | upcoastdesign.com
