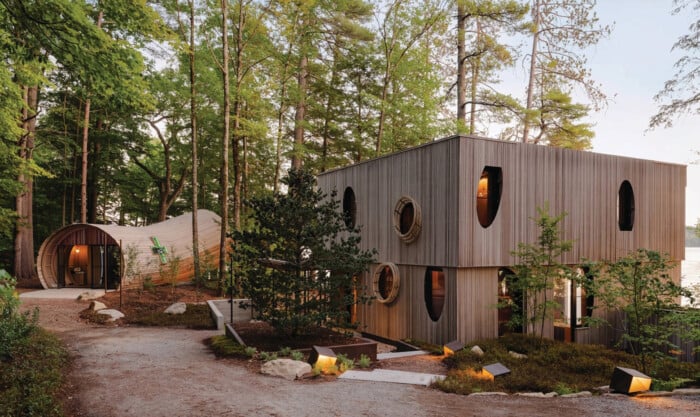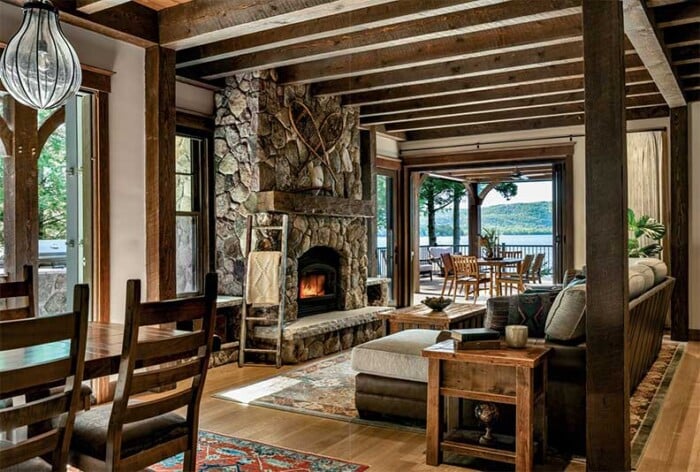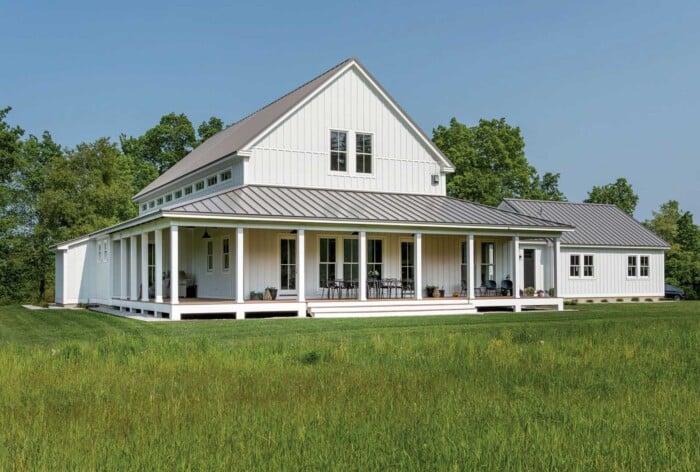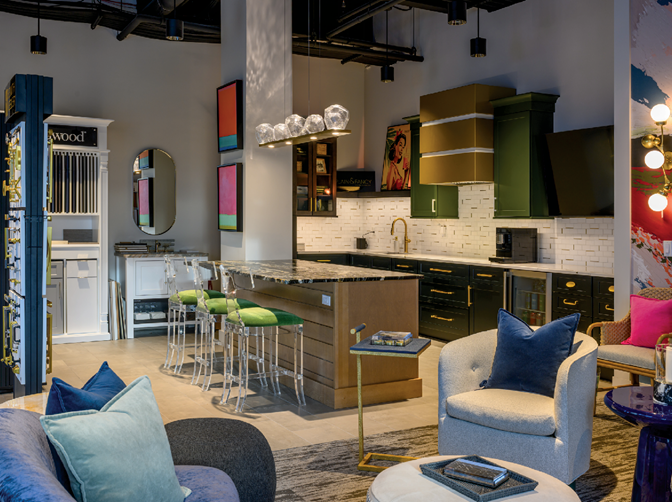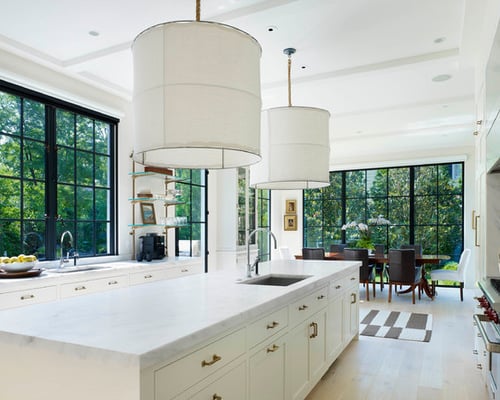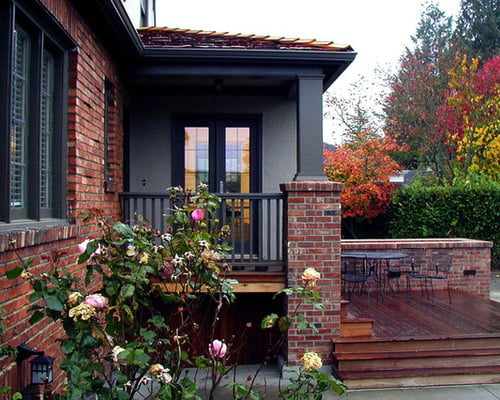A Modern Treehouse Retreat on Lake Waukewan

Nestled in the woods next to Lake Waukewan, this contemporary vacation home is constructed from prefabricated passive house panels. The owner describes it as “a very simple, clean, modern box, with a little bit of a Scandinavian influence.”
Keeping an enduring connection to nature was the motivation for Mark Barer and Shanna Shulman as they planned a vacation home for their thickly wooded lot on Lake Waukewan. “We wanted to feel like we were in the midst of a forest,” says Barer, “and in harmony with the environment.”
The married couple, who live in the Boston area when they are not enjoying their spectacular views in New Hampshire, also wanted to create as small a footprint as possible without cutting down too many trees and to embrace passive home functionality. “We didn’t want to use any fossil fuels; we wanted to be 100% electric,” says Barer. They also desired all-natural materials that would reflect the forested setting. “It is a very simple, clean, modern box, with a little bit of a Scandinavian influence.”

Light wood flooring and trim are used throughout the clean-lined, modern home, and statement lighting fixtures define the kitchen and dining spaces.
To achieve their goals, the couple turned first to architect Alex Anmahian of A-W Architects in Cambridge, Massachusetts. “I was working on coming up with the most cost-effective approach for these clients, who are very interested in design, when I came across a company called Ecocor from Maine,” explains Anmahian. “They make prefabricated passive house panels for custom designs. They basically build the building on a computer.”
Realizing that Ecocor could work directly from his schematic design without needing additional fabrication drawings, Anmahian proceeded to plan the ideal structure for Barer and Shulman. “I embraced their details and incorporated them into the design immediately,” he adds. “I told them this is an experimental process, but we are all in it together.”
Joining the adventurous team was Mike Ianello, owner of HausWorks, an award-winning general contracting and construction management firm located on the New Hampshire seacoast. HausWorks specializes in energy-efficient building projects, so the Barer-Shulman home was right in Ianello’s wheelhouse. “I have a passion for the performance aspect of a house,” he says. “The goal is reducing utility costs, even reaching net zero or net positive energy, while keeping the aesthetic of the design.”
“The whole structure was built with the Ecocor panels, which is very nontraditional,” says Ianello. “But these wall panels, in particular, were two-by-eight studs with four inches of exterior insulation and deep roof panels with dense-packed cellulose, so you’ve got a substantial R-value throughout the entire house.” He adds that the siding is all double-stained eastern white pine shiplap. “It’s a great siding product and fantastic choice that aligned with the clients’ vision for this project.”

Practical and beautiful outdoor areas, including a deck for dining and a shower, help extend the main house’s living space.
When discussing environmental impact, Ianello says that you have to take into account “your carbon drawdown on an operational side of the house — meaning your utilities — and the other embodied carbon in the materials used on the construction side.” He explains that HausWorks has done a good job figuring out how to reduce embodied carbons in the building process. “Concrete and steel are significant producers of carbon, and while it’s tough to get away from concrete when you’re building something that needs to last a long time, we try to make up for some of that by using more wood products and high-quality building techniques such as panelized construction. So, we focus on both ends of a home’s environmental impact.”
The three-story structure has crisp lines and a serene aspect, complemented by its verdant location. “We have some pretty fantastic views from the house,” says Barer. “The flow of green foliage in the summer to autumn when all the leaves fall, and winter, when we can see the lake in front of us, is truly amazing.”
Inside, the finishes continue the contemporary aesthetic, allowing additional refinement and performance. A Zehnder energy recovery system provides a continuous exchange of fresh air throughout the day and night, effectively providing fresh air 24/7, and there are floor-to-ceiling, wood-frame, triple-glazed windows to let in the sun and keep out the cold.
Light wood flooring and trim are used throughout the home, statement lighting fixtures define the kitchen and dining spaces, and the bathrooms feature graphic-tiled showers and natural stone floors.
“I would say it’s firmly in the modern camp,” says Barer, “but with an organic, natural bent to it.” He says they were willing to have a little fun with the interior and added some intriguing artwork. “We found some eclectic pieces to add some funky pops of color,” he says. Also, given they have three children, aged 13 to 23, they created a relaxed lower-level recreation room with game tables and a TV for family hang-outs.
Knowing how much the homeowners liked to unwind out of doors as well, Anmahian also designed an independent exterior deck with an enclosed porch on one side. “We created a relatively large floating deck with both open and covered space that bridges back to the house,” says the architect. “It is intended for outdoor living and dining, and is a critical design element, because the family enjoys spending as much time outside as possible.” He says that it was quite satisfying to work on the project. “The process of designing a compact home that has the feel of a perched treehouse was particularly fulfilling given the collaborative nature and thoughtfulness of the clients.”
For Barer and Shulman, the result is a heavenly retreat that gives them peace of mind and spirit. “Living here is like being in the trees,” says Barer. “When we started, we knew we didn’t want to dominate nature but wanted to live with it in a harmonious way. It’s a very cool feeling.”
Project Team
Architect: A-W Architects
617-577-7400
www.aw-arch.com
Builder: HausWorks
603-953-8333
www.hausworksne.com
Prefabricated House Panels: Ecocor
207-342-2085
www.ecocor.us
Rental information
To inquire about renting this home, visit nhlakesideretreat.com

Exterior elements designed by A-W Architects and constructed by HausWorks allow the family to embrace life outdoors.





