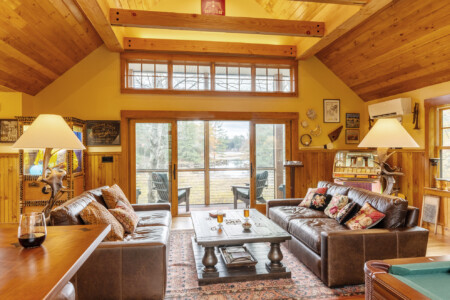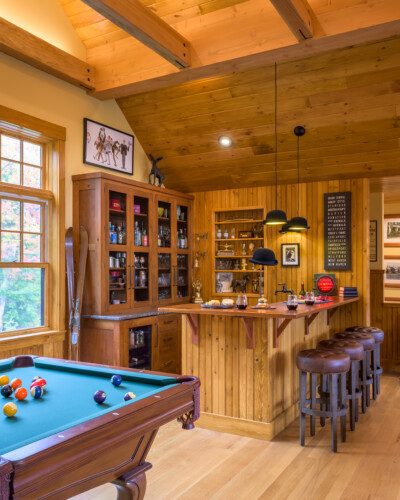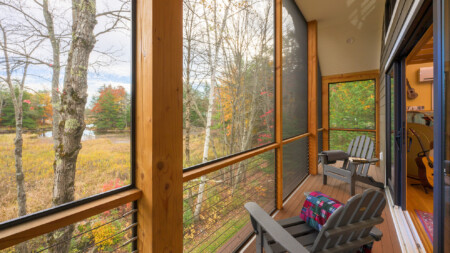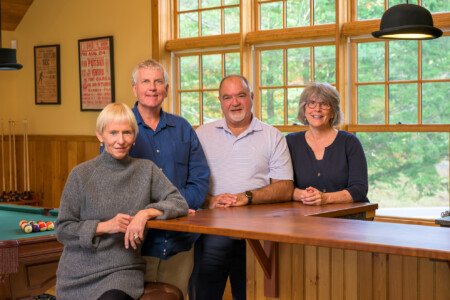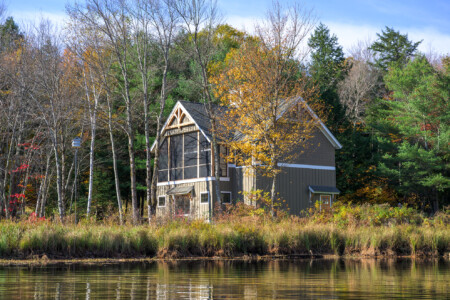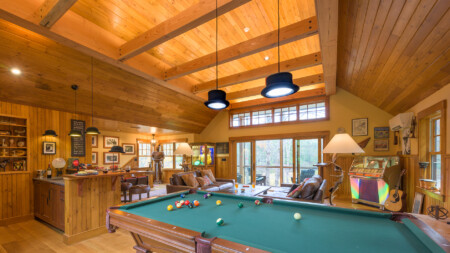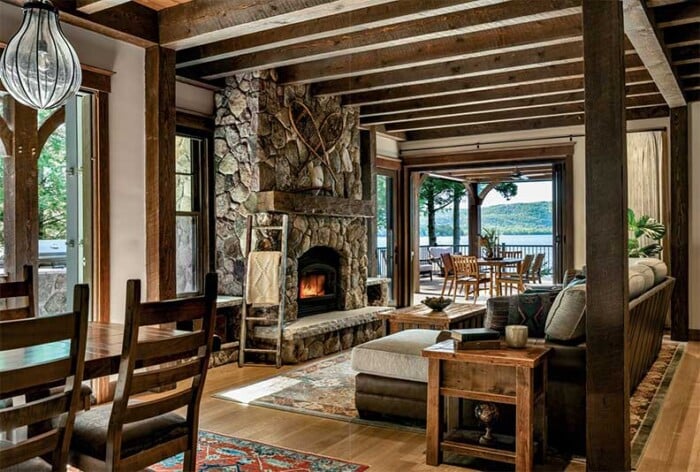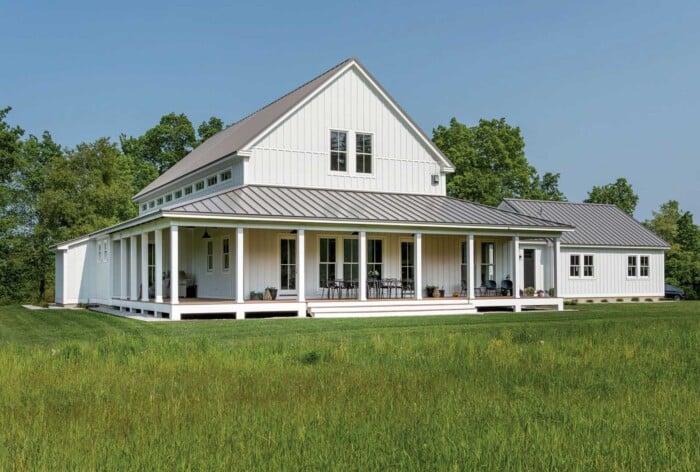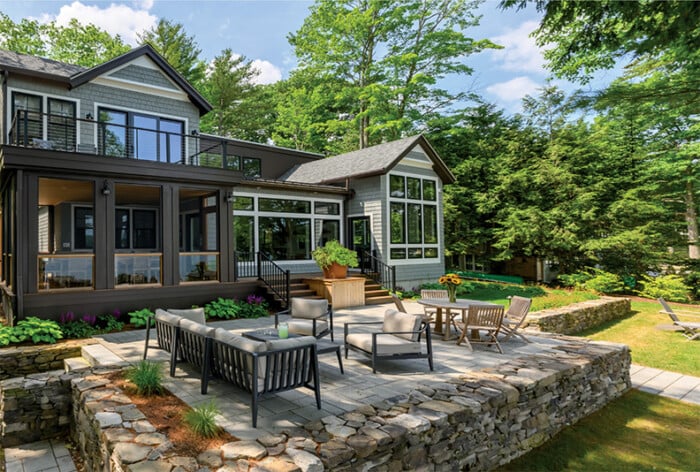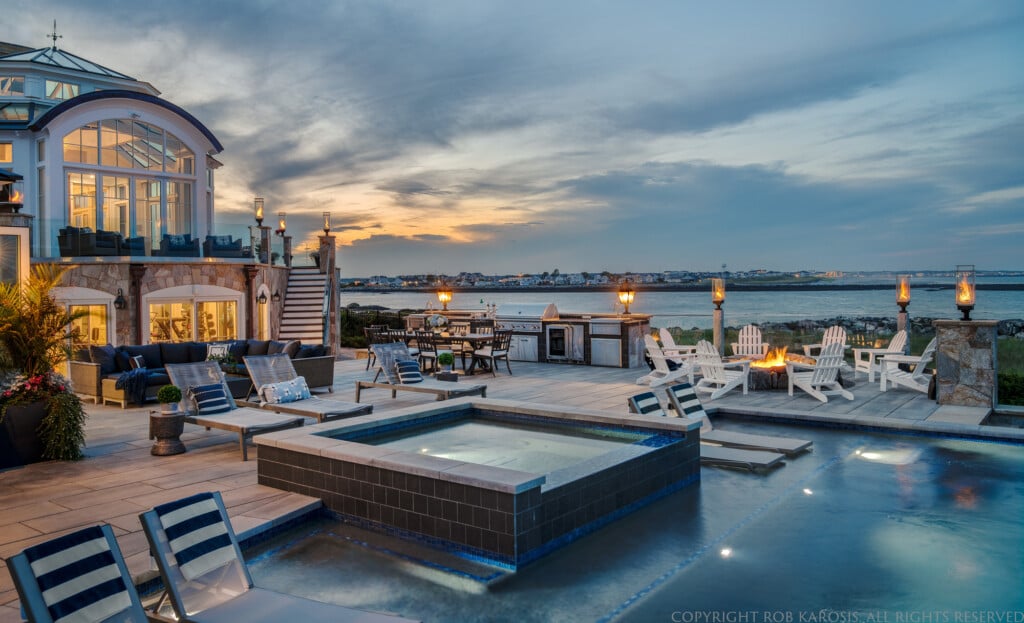A Space Apart
Reimagining a garage delivers a camp-like retreat for relaxed gatherings.
On the property of a vacation home on Island Pond in southwestern New Hampshire, what once was a detached garage received a significant makeover that turned a ho-hum space for two cars into a warm and sophisticated camp-like retreat called Island Pond Club. Architect Michael Petrovick, who has an office in Keene, was consulted in 2020 and began designing the new domicile for the client that fall.
“I was excited by the project,” says Petrovick. “Its location immediately ignited my passion for the lake and mountain life of the past and the possibilities for a design influenced by the boathouses that are part of Adirondack Great Camp style.”
This particular design aesthetic and approach take their cues from the surroundings, says Petrovick, and are steered by the desire to live beautifully in and with nature throughout all the seasons.
As a comfortable retreat that would be used year-round by the family, the new structure, which was completed in 2022, had to meet a couple of critical needs. In addition to retaining two bays for vehicles, it had to be a space where family and guests could withdraw from the main house to relax and gather with guests for fun, conviviality and enjoyment of the expansive views of nature. Its location on a prominent point of a cove overlooking Island Pond prompted the design and architecture team to alter the placement and positioning of the new building.
“Due to its close proximity to the lake, we could not increase the overall footprint of the building,” says Petrovick. “We modified the shape of the footprint slightly, which both benefited the design and reduced the encroachment within the setback from the lake.”
The original one-story garage was razed, and a two-story multi-purpose space was constructed in its place. On the ground floor, a 900-square-foot area is
outfitted for the garage, an artist’s studio and the entrance, which includes a foyer and a beautifully finished staircase leading to the upper floor. The upstairs area, which spans 800 square feet, hosts the club’s great room with a dual-sofa conversation area, pool table and corner bar area. Tucked around the corner from the bar is a guest bathroom.
Designer Sue Booth worked with Petrovick and the clients to craft the aesthetic of the interiors, and integrated design details inspired by Twin Farms Resort in Barnard, Vermont, a favorite destination of the clients. Using locally sourced wood, interior surfaces were overlaid to bring texture and biophilic warmth indoors.
Here, the outdoors doesn’t compete for attention. Instead, Petrovick ensured that visual access to the wilderness was integrated into the floorplan by designing a screened porch looking out across the cove to the lake. It’s large enough for a pair of Adirondack chairs and presents an alluring opportunity to chill out with a drink in hand, says Petrovick. “It’s the ideal spot to sit and take in that view, and it came out perfect.”
Project Team
Architect: Michael Petrovick | 606-636-7056 | mjparchitect.com
Kitchen DESigner: Sue Booth of Vintage Kitchens | 603-224-2854 | vintagekitchens.com
Builder: DA Brothers | dabrothers.com
Structural Engineer: Verahaus Structural | verastructural.com
