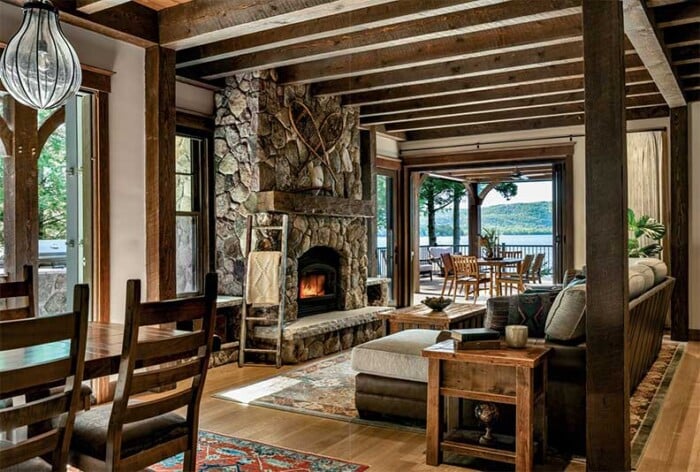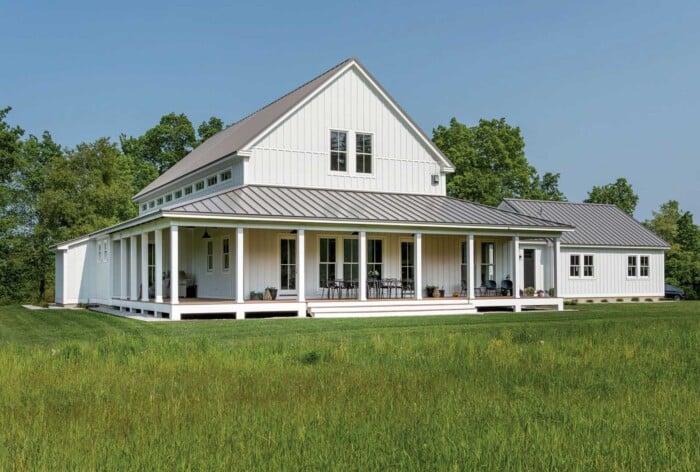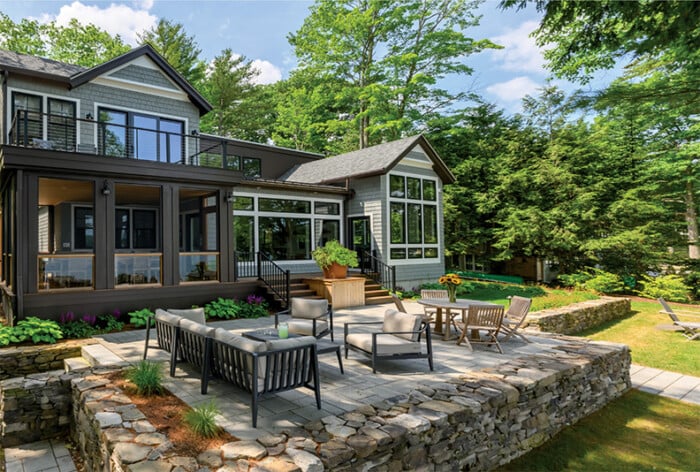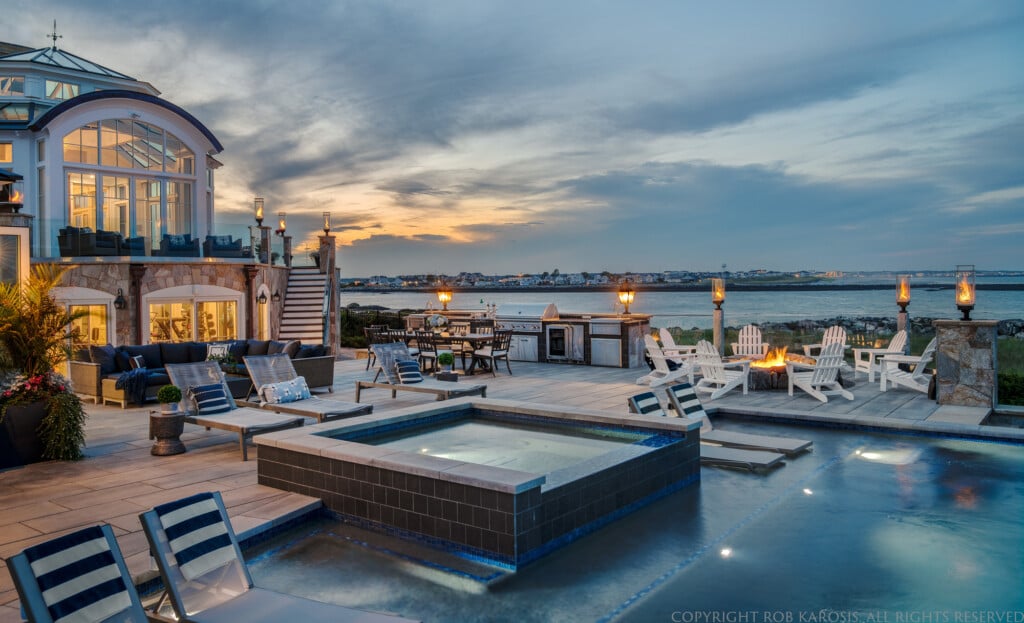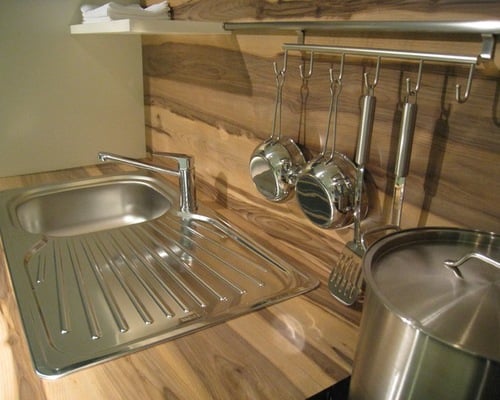Built for the Beach and Each Other
A Rye home is designed for connection and coastal joy.

Clad in wood cedar shingles with granite stone details, the home is “timeless,” says builder Michael DelSesto of Tucker Associates. Gas lamps on the front porch and on the side patio, at right, cast a warm glow.
Although they’ve lived all over the world, Paul and Marianne Houghton are rooted in New Hampshire.
The couple, who reside in Atlanta, Georgia, met at the University of New Hampshire; Paul grew up in Manchester, Marianne is from Nashua.
Paul’s career took them to several continents, but they always returned with their three children to spend summers in the Granite State. “No matter where we lived, we always rented homes on the Seacoast,” says Marianne. “Our kids were raised away, and we wanted them to be able to connect with friends and family here.”
After years renting, the Houghtons decided to build a summer home. Both members of large families — Marianne is one of six, Paul is one of seven — the couple wanted an intergenerational home where they could entertain their extended families as well as provide a touchstone for their children, now adults. Their design team — including late architect Scott Fiorentino and interior designers Studio Entourage and Heather Wren Interiors, both of Atlanta — worked closely with the Houghtons and New Hampshire builder Tucker Associates to create a graceful home in Rye, a short distance from the beach. It has the exterior hallmarks of traditional New England architecture: clean rooflines, cedar shingles, stone walls. Inside, its light-filled spaces, oriented toward coastal views and contemporary details create an experience that’s both elevated and rooted in comfort.
“We designed the house with four goals in mind,” says Paul. “To be functional for entertaining, living and working, including remote work, and for going to the beach. We really thought about how the house would flow.”
To ensure good communication, the Houghtons brought the team together throughout the project. Fiorentino, Jane Hollman of Studio Entourage, and Joseph Tucker and Michael Del Sesto of Tucker Associates gathered with the Houghtons over dinner to meet one another and discuss their goals. Hollman, who designed the kitchen, bathrooms and bar area in the main house as well as the kitchenette in the carriage house, understood the couple’s design aesthetic from prior work on their Atlanta homes. “Paul and Marianne have a real passion for details and finishes,” says Hollman. “Our goal for the home was continuity.”
One unifying design motif — circles — repeats throughout the home. Inspired by a circular window Fiorentino designed in the oak-walled first floor sitting room, Hollman integrated the motif in the beverage bar area and elsewhere. “We pulled in circular details on the muntins of the glass upper cabinets in the beverage bar area, the rounded end of the kitchen island and in specialty hardware in a downstairs powder room,” says Hollman. “Since Marianne is very focused on family health and wellness, the ‘healing circle’ motif is apropos.”
Arches are another prominent architectural feature, especially on the first floor, with an arched hallway leading from the front entry into the kitchen, dining and primary living areas. The dining area is accented by an arch-shaped niche with a large contemporary painting by Atlanta-based artist Andrea Costa; the space flows into the sitting room, enabling diners to converse with others in the adjacent room and vice versa.
Marianne is a gourmet cook, which inspired Hollman’s efficient kitchen design. White custom cabinets built by Jewett Farms of York, Maine, line one wall, integrating with the cool grays of a porcelain tile backsplash and leathered marble countertops. The Wolf gas range is positioned at one end of the island, easily within reach of a wall featuring a refrigerator as well as a two-door pantry; the freezer is tucked behind a door in a nearby arch. During parties the Houghtons can pull a pocket door near the front of the kitchen closed to help direct people to the living areas in the back.
Close to the kitchen, and within easy reach of the family room, is a beverage center and bar. With a sink, ice maker, wine refrigerator and a set of refrigerator drawers, it’s a convenient spot to grab a beverage. A window opens out onto an outdoor patio, making it easy to pass drinks and snacks in and out. The coffee unit is tucked behind a pocket door in the wall between the kitchen and beverage area.
Also located on the ground floor, the primary bedroom is a restful sanctuary with furniture and artwork in soft grays and black. The elegant adjacent primary bath features a large marble-tiled shower and separate soaking tub.
A mudroom located off the side entrance, between the garage and main house, is one of Marianne’s favorite spaces. “We needed a place for people to put all their gear when they come in from the beach,” she says. Designed for form as well as function, the space features a wall of storage shelves and an easy-to-maintain tile floor. A large adjacent powder room provides space for adults and children to easily change out of sandy bathing suits.
Upstairs, each of the Houghton children has their own bedroom; each opening onto a long shared deck where visitors can enjoy a cup of coffee or relax with a book.
Each room is furnished simply, using materials and textures that help create quiet spaces.
On the ground level, adjacent to a game room and with access to an outdoor fireplace and sitting area, a bunkroom offers sleeping space for eight. The extra-long bunks accommodate both adults and children; white shiplap walls and
lights repurposed from old ship lamps retrofitted for the space add to the room’s coastal feel.
Connected to the main house by a porte cochere, the carriage house offers guests a comfortable experience connected to, and distinct from, the main home. Outfitted with a kitchenette, living space and a separate bedroom, as well as a small outdoor deck, it’s an intimate retreat. “We spent a month in the carriage house before the main house was finished,” says Marianne. “It’s such a cozy space.”
“We’re so happy there,” continues Marianne. “One of our daughters commented that the house in Rye is the hardest place to leave. That pretty much sums up how we feel.”
Project Team
Architect: Scott Fiorentino (deceased)
Interior Design (interior planning and design):
Studio Entourage
404-683-3889
www.thestudioentourage.com
Interior Design (furnishings):
Heather Wren Interiors
770-752-2522
www.heatherwren.com
Builder:
Tucker Associates
603-365-0970
www.tuckerbuilders.com
Landscape:
Daniel Provost
978-375-3395
