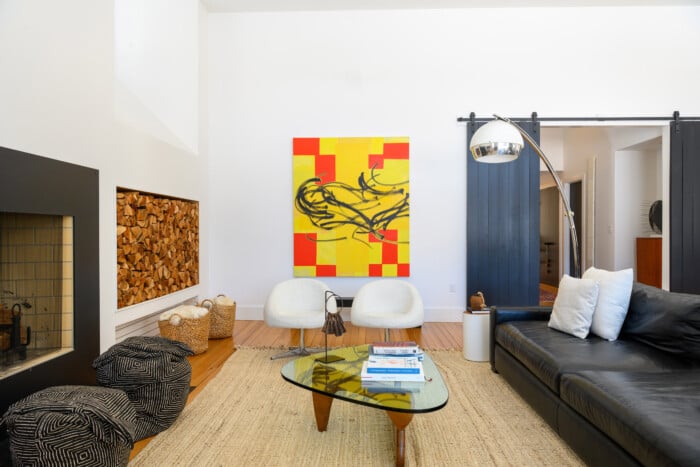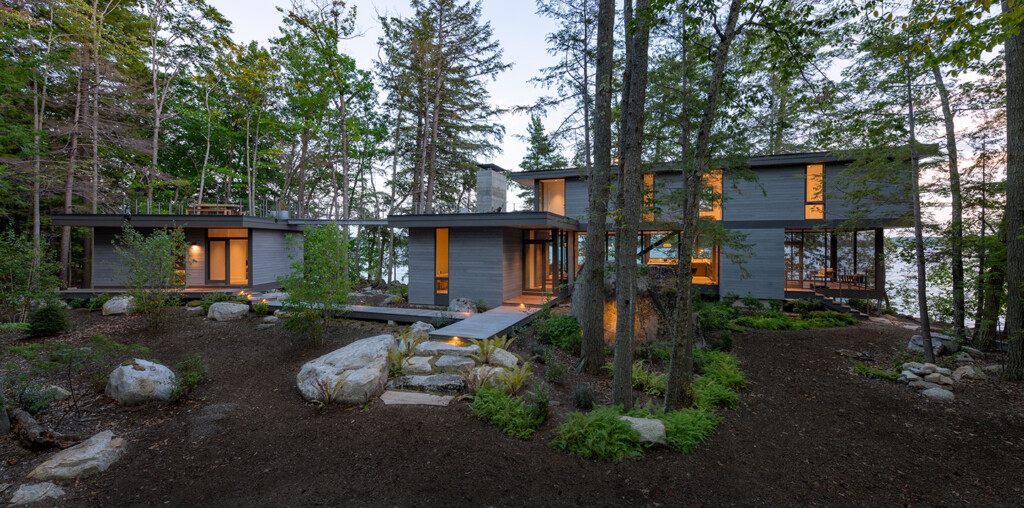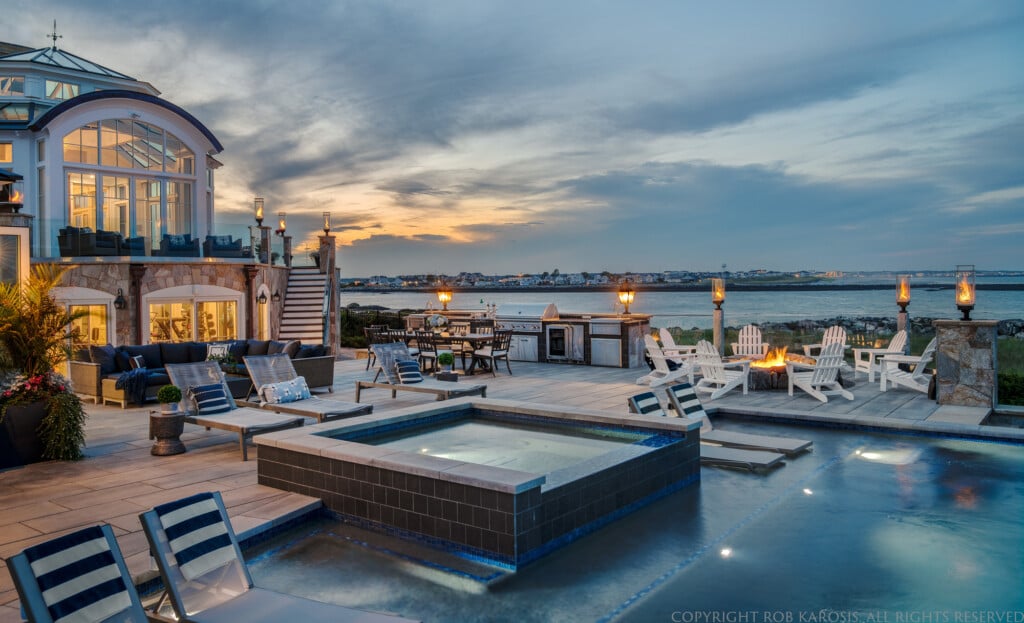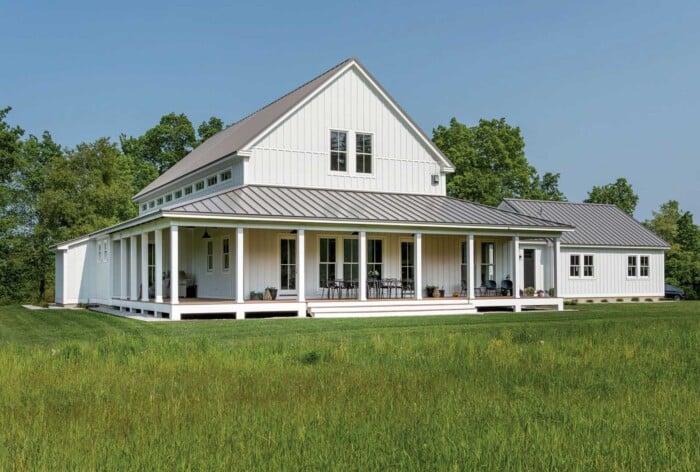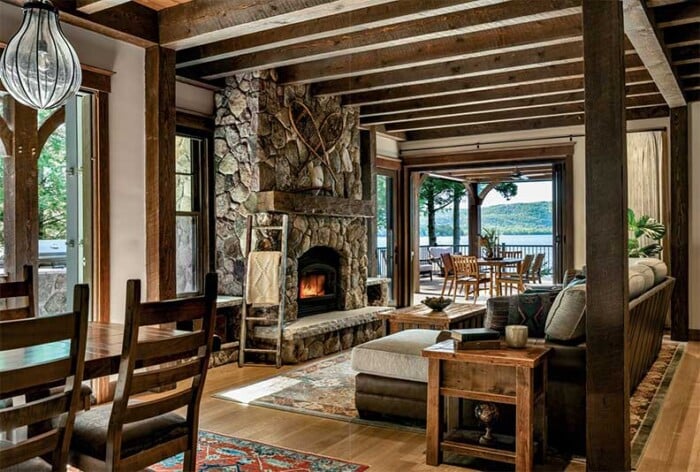Clear Thinking
This contemporary Amherst retreat connects with nature at every turn while delivering award-winning energy efficiency.

Situated on 2.3 acres of unspoiled land, this new home maximizes the lot’s buildable footprint. It treads lightly with a high-performance envelope, net-positive solar production, minimal landscaping and a slab instead of a full basement. On its street-facing facade, high and narrow windows illuminate the circulation spaces without compromising privacy.
Isabelle and John have lived in Amherst since 1997, raising three children in a traditional colonial that was newly built at the time. In recent years, with their children grown and landing in different parts of the country for college and work, the couple began planning their next move. “We wanted to downsize into a home that was better for the environment, with more natural light and less upkeep,” says Isabelle of the emerging goal.

Glass doors and clearstory windows engage the primary bedroom with whatever is happening in the meadow and wetlands just outside.
“John and I both have parents who are older, and we’ve seen what happens when you can’t go upstairs anymore. A house with multiple levels can be very limiting,” Isabelle continues. “Our colonial did not have a shower or a bedroom on the ground floor. We really wanted to build a home where we could age gracefully in place.” The couple consulted with their children, who supported the move, which involved shedding a large percentage — up to 75%, Isabelle estimates — of their accumulated belongings.
One small consideration remained: where to site their next chapter. Serendipitously, a “For Sale” sign popped up on a parcel of land they had long admired. At the time, the tranquil 3.2 acres were part of a larger historic estate containing the country home of Horace Greeley (who founded the New-York Tribune and ran for president unsuccessfully, among other résumé line items). Isabelle and John frequently drove by the parcel, situated across the street from the antique Greeley farmhouse, often commenting on its head-turning natural beauty.
The undeveloped site is mostly wetlands — an unspoiled slice of New Hampshire teeming with wildlife and flora that changes dramatically throughout the seasons. The water level rises in the spring, high enough for a decent kayak. “We were just blown away that this was going to be the place we would call home,” agree the couple.
After securing their new property, they began researching architectural firms that could execute an energy-efficient envelope. Their search led them to Portland, Maine-based Kaplan Thompson Architects, which weaves sustainability into both its residential and commercial projects. Plus, the firm’s designs often lean contemporary — yet another draw for Isabelle and John, who both wanted a modern look with open-concept living.
Senior architect Adam Wallace, firm principal Jesse Thompson and architect Susan Brewer collaborated with the couple on their new build. “My husband has always loved modern architecture, and I like more of a modern farmhouse look,” says Isabelle. “We met with Adam and his team, and they showed us photos of both extremes. We picked our favorites and they managed to marry the two ideas into one design,” she says.

The main living connector’s large-format porcelain tiles are easy to clean, dog-friendly and warm underfoot in the radiant heat zones.
In short, the clients wanted a green home with living space facing the wetlands, pointing toward nature. The architecture team tackled the couple’s list of 200 needs/wants while mitigating the lot’s restrictions: “We dealt with significant buffers and setbacks and definitely maxed out the allowed buildable footprint for the site,” explains Wallace. Architects and clients grappled initially with whether the home should have a basement, opting against the feature for two reasons: to keep the footprint light and to prevent a buildup of belongings.
The home’s layout — organized efficiently into three distinct wings, demarcated with fiber cement siding in varying colors and orientations — optimizes sight lines. One end of the home is anchored by the primary suite; the opposite end contains a garage topped by a sleeping loft for when their children visit. The loft’s layout is adaptable, allowing the kids to spend time together comfortably. When the couple are home alone, they minimize this wing’s heating and cooling.
In between these two bookends is a central connector, where the main living spaces stretch horizontally along an east-west axis, taking full advantage of the southern exposure and uninterrupted marsh views. Here, exposed steel beams, painted black to match the window frames, and serene white plaster maintain a clean, contemporary feel. Meanwhile, wooden “beams” (white oak boards joined meticulously and stained to mimic the look of salvaged beams) satisfy Isabelle’s affection for modern farmhouse aesthetics and lend some rusticity and warmth. Clearstory windows above the European-style tilt-turn windows bring in maximum natural light.

ipe wood decking certified by the Forestry Stewardship Council culminates in untouched, unlandscaped terrain.
“The house feels much bigger than it actually is because of the volume of this central space, where Isabelle and John spend most of their time,” explains Wallace. “We kept the main floor level with the exterior decking, so the outdoors feels like a natural extension of the interior.” A LaCantina pocketing lift-and-slide door opens the kitchen to a covered porch, where relaxed outdoor meals are the norm.
When the sun gets too intense, the couple shifts to a patio off their front entry. While they opted for low-maintenance plantings along their property’s streetside presentation, they kept the back wild and untouched. This minimized landscaping, sans lawn, meant they could avoid lawn mower ownership.
Isabelle handled all the interior material selections and furnishings: “I have no formal education in it, but design is something that I very much enjoy,” she explains. “I like to work around a theme, and for this house I was inspired by water and nature.” She kept the larger bones very neutral and added pops of teal and rusty orange with soft furnishings.
The kitchen cabinets, by Union Street Kitchens, introduce a moody teal into the interior palette. “I went all over the place to find our countertops,” reveals Isabelle. “I finally picked this Cambria quartz, which I love because its veining reminds me of a river. I was drawn to its movement and the water tie-in,” she adds.
The island culminates in a seating area — its table-level height is a thoughtful aging-in-place detail. (Isabelle and John note that bar stools are too high for their parents to sit in comfortably.) “The island chairs are the same as those in the dining room, so if we have a big party, everything matches,” adds Isabelle. “Making things multifunctional and preventing duplicates were important to us.”

A corner of uninterrupted glass makes showering in the primary bathroom a nature-oriented experience.
Taking advantage of the lot’s built-in privacy on the marsh side, the clients opted for maximum glazing in their bedroom suite. Every morning, the sun streams in like nature’s alarm clock. In their shower, a full corner of glazing overlooks an adjoining meadow. “The glass panels have 100% composite frames, so there’s no concern about them failing,” notes Wallace of the bold feature.
While the completed home delivers all the natural light and livability that Isabelle and John desired, including a handy dog-washing station in their mud area, it is also extremely green. Builder Brad Davis, owner of B. Davis Construction Co. LLC, based in nearby Peterborough, deftly executed the architect’s planned sustainable systems. Ultimately, Kaplan Thompson Architects won “Best Energy-Efficient Design” at New Hampshire Home’s 2023 awards for the advanced design.
The high-performance envelope includes triple-glazed windows and doors as well as nontoxic cellulose super-insulation inside double-stud walls. Multiple air-source heat pumps, two energy-recovery ventilators and electric radiant heat in heavily trafficked areas moderate the interior climate. A 14KW rooftop solar array handles the demands of this advanced HVAC system while generating a surplus that results in monthly paybacks from the utility company.

Wood accents, exposed steel beams and neutral furnishings maintain a clean, contemporary feel
in the central family room.
Now, Isabelle and John can enjoy a winter’s day in their family room with plenty of light streaming in, deer strolling by, radiant heat underfoot and cozy flames flickering on their Rais propane gas stove. When the couple first met with Kaplan Thompson, they had a wish list of 200 desires, mostly derived from frustrations with their previous home. “I think the architects checked off 199,” says Isabelle.
While they had to shed a lot of belongings, which they admit was a process, the homeowners haven’t looked back since moving into their nature-oriented oasis. “Whenever possible, we are in the kitchen or family room just looking out at the scenery,” Isabelle says. “We never tire of it because it’s always changing, and we feel very blessed to call this home.”
Resources
Kaplan Thompson Architects • (207) 842-2888
B. Davis Construction Co. LLC • (603) 532-4841
Union Street Kitchens • (603) 520-6733
