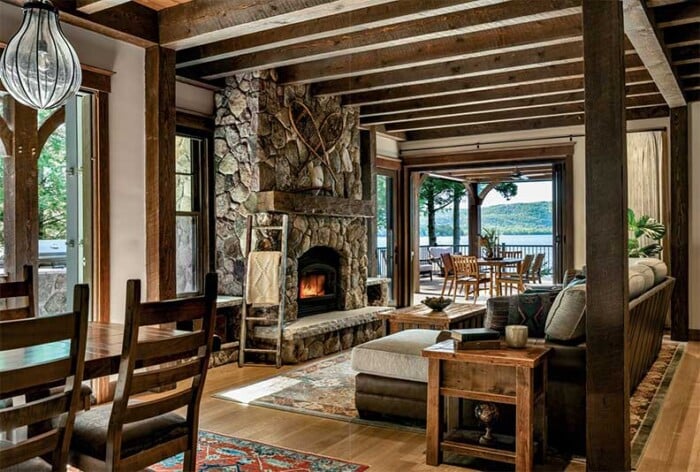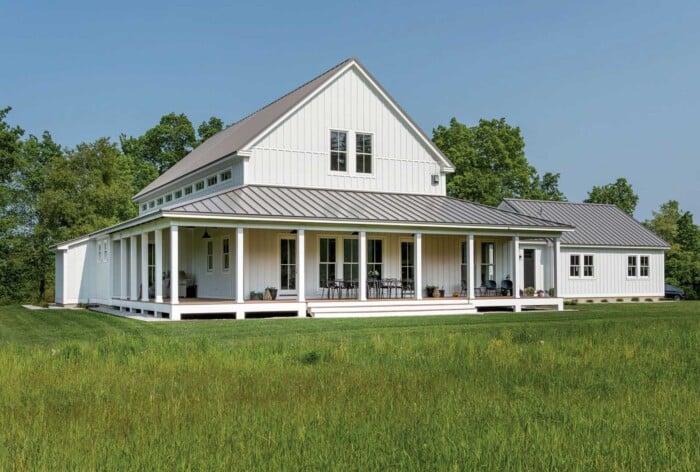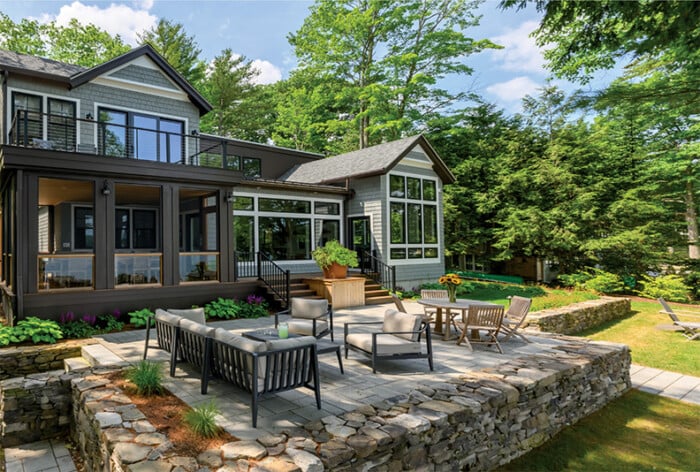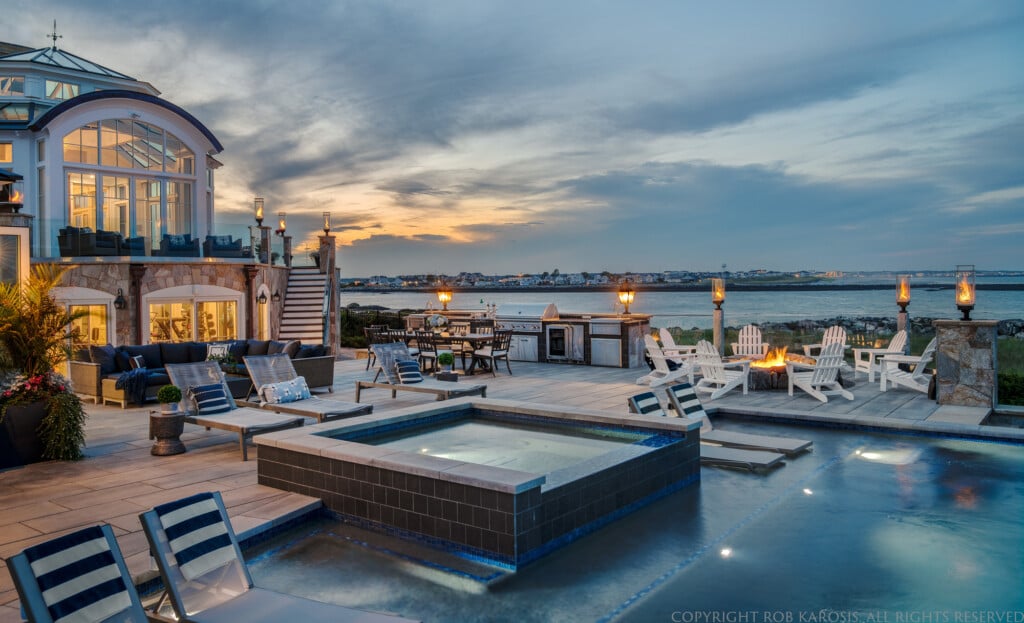Continental Flair for This Home in the Monadnock Region
Good decisions and attention to detail produce an elegant but livable home with the best view for miles around.

The chateau design of the house suits its elevated position high on a hill.
If you buy a property located at the highest point in town, it makes sense you’d want the house you build there to be elevated as well — and not just in altitude. “The lot and the view gave me the feeling of a chateau,” says homeowner Debbie Croatti, who had a clear vision for the parcel despite its steep pitch and solid granite composition. She, her husband, Mike, and their two sons stayed at the Château La Chenevière hotel in Normandy during a family trip and the French castle inspired her.
An afficionado of European-style houses himself, Bedford-based architect Patrick O’Rourke was a perfect fit for the project. He liked the idea of a stucco-and-stone structure poised atop a crest in the landscape and suggested raising the foundation height by 17 inches to give the house even more visibility from the street. Plus, the boost enhanced the Croattis’ already stunning view to the west and Mount Monadnock.
“We are a downsize fail,” says Debbie with a laugh, explaining that the couple originally thought a more modest house would suit their empty-nester status. Then, they reconsidered. “We ended up with about 6,000 square feet because I kept wanting to increase the living space,” explains Debbie, standing in the sunny, open-concept first floor of the four-bedroom, four-and-a-half-bath home. “This is where everyone gathers. I didn’t care as much about bedroom sizes.”
A magnificent curved staircase that appears to float on air is the centerpiece of the home, greeting guests as they enter the main foyer. Constructed by Horner Millwork in their Somerset, Massachusetts, woodworking shop, the staircase was shipped fully intact and then positioned into place along with modern-style balusters and a low-profile handrail. “It reads more like sculpture than architecture,” says Melissa Tavares, marketing specialist at Horner Millwork, the company that also manufactured the custom front door, provided all of the aluminum-clad wood windows and patio doors, and supplied and installed the retractable screens used at all of the patio door entrances.
“I didn’t want to emulate the super casual feeling of the chateau where we stayed on vacation,” says Debbie. “I wanted this to be contemporary and pretty, and I like white.”
In fact, she likes white so much that the only place in the house where her husband’s love of color won out was inside the elevator, which is painted bright red. Otherwise the palette reflects the subtle creams and whites in the travertine stone veneer on the house’s façade.
Beneath a soaring 20-foot backlit, coffered ceiling, the family room is the nexus of the downstairs, with the kitchen, dining room and formal living room open to and in orbit around it.
Predominantly painted Light Pewter by Benjamin Moore, the indoor spaces avoid redundancy thanks in large part to interior designer James A. Hall’s curation, his attention to the large scale of the home, and his understanding of how natural light affects color.
“There are all different shades of white to the point where you don’t even notice the difference unless they’re right next to each other,” Hall says. Where there is a hint of color in the house, like the light blue throw pillows in the formal living room, it’s understated and sophisticated. Having worked on a former home of the Croattis’, Hall was aware and appreciative of Debbie’s aptitude for design and impeccable taste — both of which made for a successful collaboration. “I did their former house soup to nuts and luckily she liked it enough to ask me to help her with this one,” says Hall.
To create a feeling of warmth without adding clutter, Hall employed a pared-down style of layering whereby, for example, instead of several items arranged on an end table, there might be only two: a lamp and a well-chosen curio. He also introduced live plants into the rooms and incorporated Debbie’s orchids, a hobby she has recently taken up.
Interior design decisions were informed as well by the theme of curves throughout the home, the most striking examples of which are the winding sculptural stair and the bowed wall of windows in the family room. All of the interior doors, supplied by Horner Millwork, have an arched panel detail, and the formal living room’s chairs and couch have curved backs, as do the modified tub chairs in the family room. Even the chateau-style marble mantelpiece has intricately carved sinuous lines.
In a spacious, neutral-palette home like this one, aesthetic interest often comes from trim details that lend a crafted profile to otherwise flat walls. Again, Horner Millwork stepped in and custom-manufactured the casings, crown moldings, baseboards and other trim features throughout the house that give it character.
The open and airy nature of the house accommodates the Croattis’ love of entertaining to a T. In addition to a large kitchen with lacquered cabinetry, a pair of islands, marble countertops and appliances from Wolf, Sub-Zero and Miele, there are front and back patios — the former has the million-dollar view — and a home theater upstairs, replete with reclining leather chairs and a wet bar.
“This house took almost two years to build, from start to finish,” says contractor Mark Joyce. “The site was one big sheet of rock, so the excavation alone took three months.” He notes the extraordinary amount of detail throughout the home, the complicated stair installation requiring a crane, the superior windows in the steel-framed curved wall, even the complex lightning protection, indoors and out. Yet, says Joyce, “It was a fun house to build.” And there’s no doubt that Debbie and Mike Croatti would say it’s fun to live in, too.
Project Team
Architect: Advantage Residential Designs | Patrick O’Rourke | 603-289-2717 | advantagehomedesigns.com
Builder: Old Grove Partners | Mark Joyce | 781-956-8551 | oldgrovepartners.com
Interior Design: James A. Hall Designs | jamesahalldesigns@gmail.com
Millwork: Horner Millwork | 800-543-5403 | hornermillwork.com
Landscape Design: Boyden’s Landscaping | 603-635-2911 | boydenslandscaping.com







