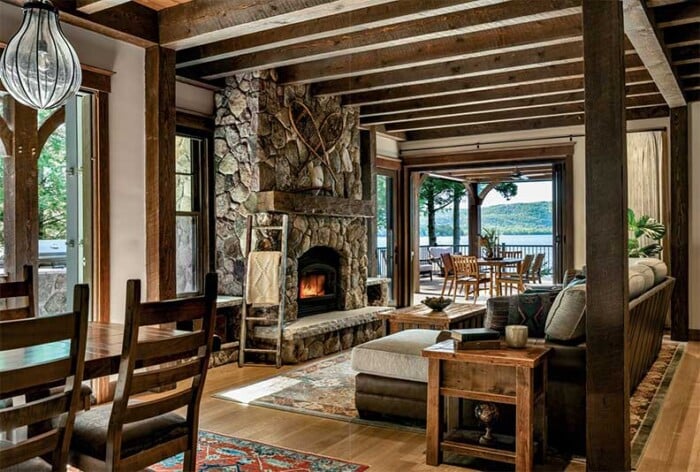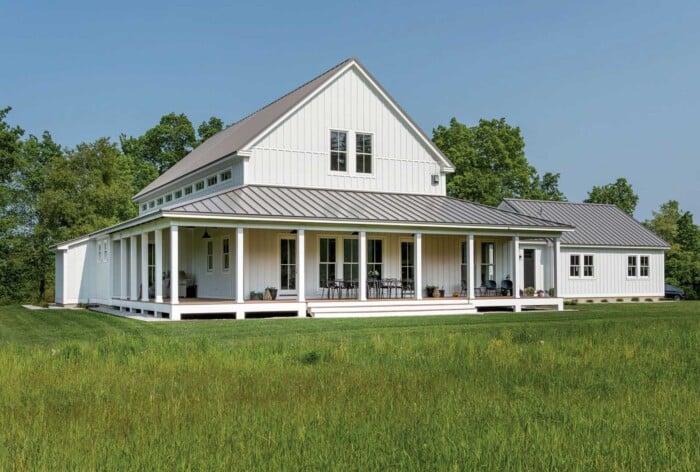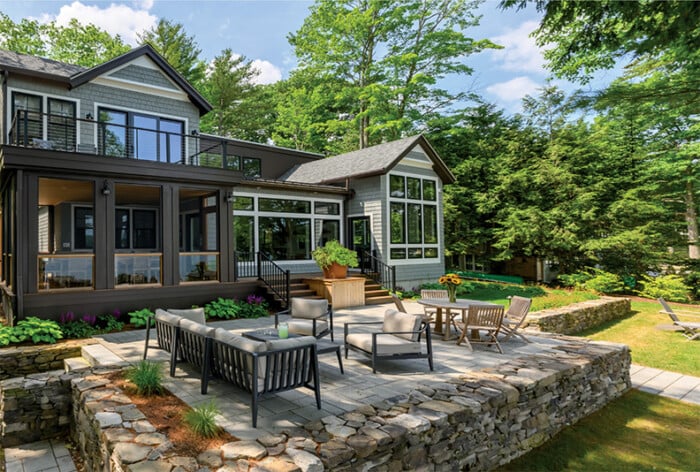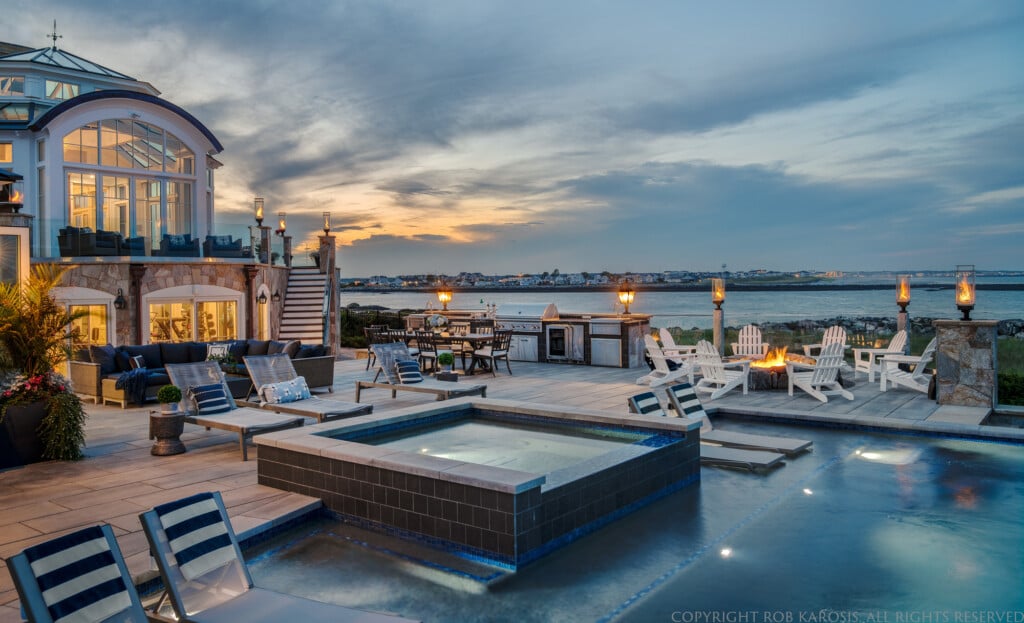Hidden Treasure
A modern Lake Winnipesaukee retreat nestled in the trees has a bird's-eye view of the lake.

With the house’s glassy facade meeting a generous wraparound deck, the synergy between indoor and outdoor living sings.
It’s a story often told: Homebuyers purchase a place and think all it really needs is a new kitchen. Then, that becomes just the starting point for a bigger renovation and before you know it, the whole house is torn down and a new one built in its place.
This is how a stunning, modern home on Lake Winnipesaukee came to be. An existing house on the Wolfeboro Neck property fell short of meeting the new owners’ needs and desires (“All the major systems were at the end of life,” says the homeowner), so they set out to build a new one based on a lake house in Banff, Canada, that they’d seen and admired. They were especially drawn to the Banff house’s distinctive wavy roof and were excited to have the shape duplicated for them. Beyond that one architectural element, their specific requests for the residence were few.
What they were sure of, however, was that they wanted to go with a combined design/build firm and they wanted the company to be local. Several such firms ended up on a list of potential partners, and in the end Beckwith Builders, in Wolfeboro, was selected to take on the project, with senior architect Andrew Moore leading the team.
Even though this was the first modern design he’d undertaken, Moore was up for the challenge. “Once we got on board with the roof idea, it all came together,” he says. “The project started off as an iteration of the three-story house that had been there — one with a more traditional gable roof, with kind of a swoop to it. We transformed that into something more modern.” The team used the walls of the existing foundation but added to them, making them a foot and a half taller to add more height to the basement, which is now used as a TV/play area and fitness room.
Unlike many Winnipesaukee dwellers who have large extended families they want to accommodate with a multitude of bedrooms and gathering spaces, these homeowners weren’t looking for a huge house (there’s an existing guest house on the property). An open-concept main living space with floor-to-ceiling windows suited them fine and aligned with their penchant for modern, clean-lined interiors, an aesthetic exemplified by the push-to-open, frameless cabinetry from Zarse Custom Cabinet Company combined with soapstone countertops. Besides the kitchen, the mid-century-influenced main living area has a loft space and a floating staircase. In addition, there are three bedrooms and four baths.

Push-to-open, frameless cabinetry combined with soapstone countertops produces a clean-lined, modern kitchen.
A notable feature, the wine room, holds bottles from Napa Valley, Tuscany and Bordeaux. “We collect wine whenever we travel,” says the homeowner. “Years later, when we go to drink it, we remember the trips we were on.” Husband and wife have collected art from their travels as well — places like New Orleans, Colorado, Canada and Croatia.

The 14-foot-high ceiling allows plenty of space for loft seating beneath LED light strips. Stylish cable railing and clever wine storage act as artistic elements as well as functional ones.
Itself a piece of art, the underside of the wavy roof takes on a sculptural quality that’s further accentuated by linear LED light strips. Lit up at night, the vaulted space — 14 feet at its highest point — is as dramatic as the lake view is during the day.
Framing the view, the wall of glass that so effectively brings the outdoors in could have been a liability from a heating and cooling standpoint had Moore been less rigorous in his approach. But he did a thorough sun study of the space using 3D modeling software on-site to assess how far the sun would project into the house at any given time of the year and moment of the day. At the same time, the HVAC contractor ran his own calculations, making sure the system was able to keep up with the projected demands.
“This (study) helped confirm some of the roof overhangs,” explains Moore, adding that a lower roof projection was added below the second-floor windows on the far right-hand side of the house to provide shade in the hallway space. His due diligence paid off. “The low winter sun beams right through these windows, which is a good thing in terms of keeping your heating bill down,” says Moore, “and in the summer the sun is so high that the roof overhangs block the rays from getting more than a few feet into the house.”
Once late spring and summer roll around, living at the lake is all about being outdoors anyway, and such opportunities abound at this house. The outdoor living space on three levels is an extension of the home, with a wraparound deck off the Bmain living space and a boathouse deck that makes you feel like you’re sitting right on top of the lake. A thoughtfully considered, multitiered landscape includes an integrated cabana with a green roof — literally planted with grasses and sedum— intended to blend into the surrounding landscape.
As owners of a lake house that actually came with a boathouse (renovated by Beckwith Builders), the homeowners bought a versatile, 26-foot day cruiser, which comes in handy for spins around Winnipesaukee, especially when their nieces and nephews come to visit.
From out on the water during the day, the red cedar-sided house blends in with the forested site almost to the point of being hidden completely. At night, if a golden glow is emanating from the wall of windows, there’s a good chance the homeowners have made the trip from Boston to enjoy their relaxing retreat. And with Beckwith Builders now retained to add an outdoor sauna, hot tub and fire pit to the property, chances are good that visits to the lake will become even more frequent.
Project Team
Architect/Builder: Beckwith Builders | 603-569-6829 | beckwithbuilders.com
Kitchen Cabinetry: Zarse Custom Cabinet Company | 603-569-0171 | zarse.com/lake-winnipesaukee-kitchens
Styling: Sage | 603-294-9094 | summeratsage.com










