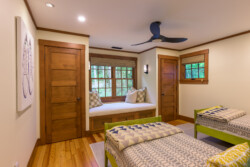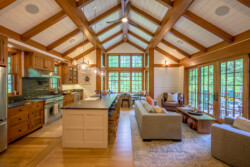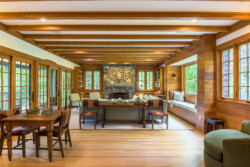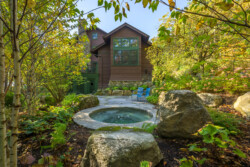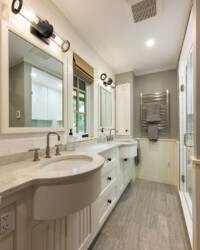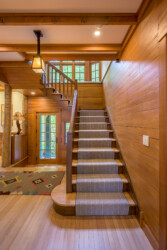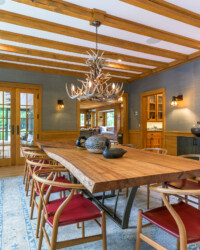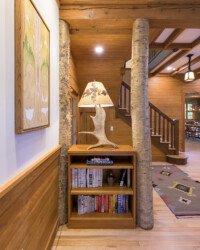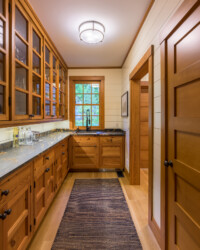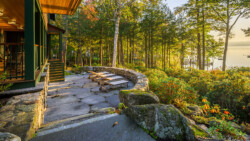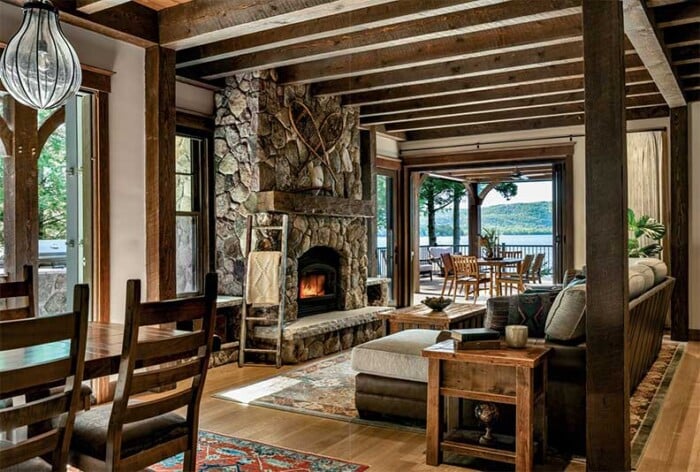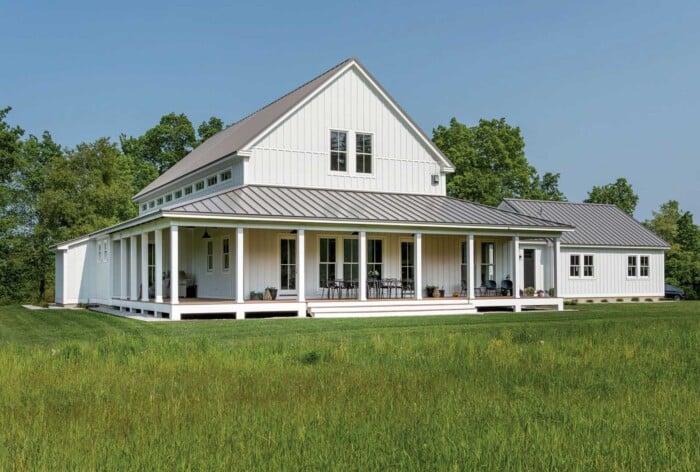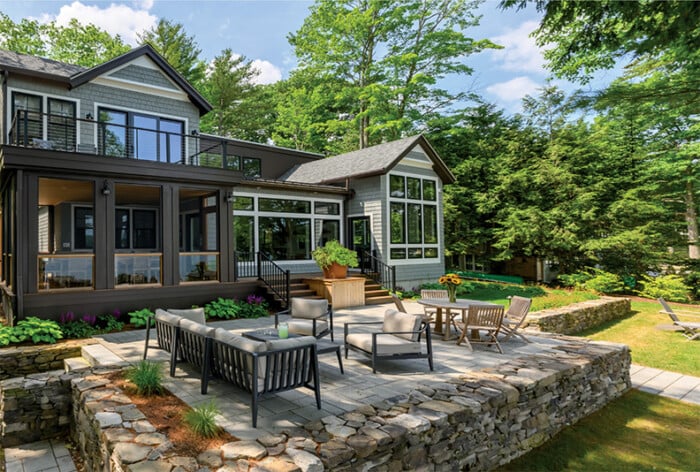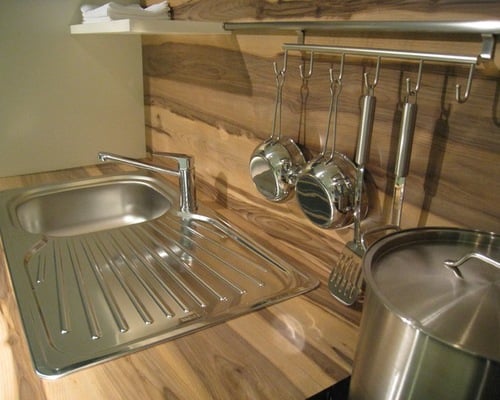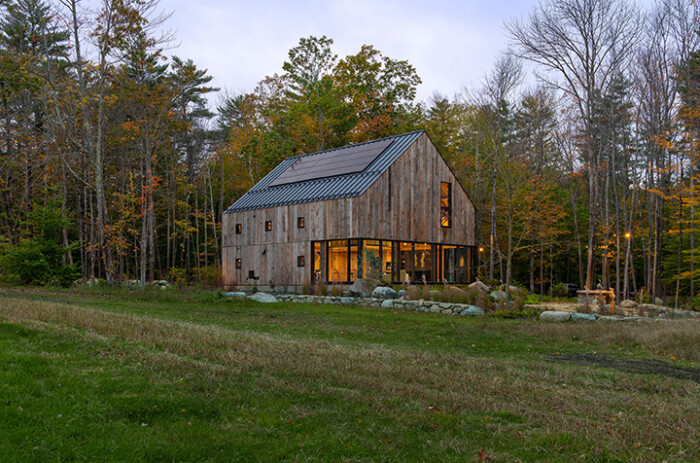Preserving the Past in Lake Sunapee
Amid a wave of new construction, this early 20th-century Sunapee cottage has been respectfully renovated, paying homage to its history.
During the four decades architect Philip Laird has spent time at Lake Sunapee, he’s witnessed a great deal of change. “A lot of old summer cottages have been torn down and something bigger has gone up,” he relates. “Sometimes they’re nice, sometimes not.” So, when he was approached to respectfully renovate an Adirondack-style lake house built in 1911, he accepted. “It was so nice to be able to do something that was in the character of the existing house,” he says.
Laird, principal of ARC/Architectural Resources Cambridge, says he does residential work only occasionally. But 30 years ago, he made an exception for a Sunapee friend and renovated his home on the lake. He then designed a new boathouse and a new house for their caretaker. The most recent project, called The Cove House, caps off a fourth project on the expansive family compound. “Doing houses for people is very personal,” says Laird. “With the right client, it can be the best experience in the world.”
And so it was with this project: renovating and updating the stately cottage for his longtime friend’s son, his wife and their two young children, making it a comfortable weekend and year-round vacation retreat. The upgrades were extensive, yet even with everything stripped down to the studs, care was taken not to detract from the lake-cottage essence of the historical building. The work included jacking up the original 3,500-square-foot, unwinterized structure that lacked a proper foundation, creating an insulated basement, and adding a new kitchen and family room with a mudroom for skis and hiking gear. The entire house got new cedar shingles, new windows and trim, and a new roof.
“All original interior finishes were removed to help facilitate the installation of a new high-efficiency HVAC system and all new electric distribution,” explains Laird. “Then new finishes were installed that closely match the look and feel of the original house.” These included the new divided light windows, the new five-panel fir doors, the interior wood paneling and trim, and all of the new casework. The house was then insulated to passive house standards with closed cell foam insulation.
The living room has a lodge-like feel about it, with a commanding stone hearth at one end that matches one in the dining room, both original to the house. The room’s size is perfect for large family gatherings yet still feels cozy. “One of the nice things about the original house was the scale of the living room,” says Laird. “It’s comfortable, not too big, and it has wonderful light and views of the lake and trees from all three sides.”
All new woodwork and trim in the living room and dining room is heart pine that’s been stained, which integrates nicely with the original birch tree columns bracketing low bookcases that separate the entryway and stairs from the living room. More bookcases on either side of the fireplace retain their original millwork with the addition of new bases, and new cabinets provide storage and conceal a TV. The wood beams are the original structural beams.
In terms of integrating the past and present, the home’s 800-square-foot addition is a tour de force. “We removed a small room that had been added in the 1950s and replaced it with the new kitchen and family room addition,” says Laird. Under a high-pitched roof whose underside is painted ship lap siding with dark wood beams, the addition is flooded with light from the south- and east-facing wall of windows, which also provide a verdant view from the casual dining table. “In many ways, everything we did on the exterior of the addition was to match all the rafter details, the roof slopes, the trim on the outside of windows,” says Laird. “We really wanted the addition to look like it was part of the original house.”
In the kitchen, the base cabinets, built by Crown Point, are made from vertical grain Douglas fir. The pantry’s painted ship lap siding flows into the kitchen, where the countertops are a stunning leathered granite, with the most prominently veined sections on the island.
The cozy family room section of the kitchen faces the lake, with French doors connecting to a deck that’s large enough for a small seating area and a grill. The house has several such links to the outdoors, ranging from a sweeping porch connected to the living room by French doors to a small balcony off the primary bedroom. Strategically located window seats, too, allow a person indoors to appreciate the beautiful setting where landscaping on almost two acres enhances the views of the lake and provides meandering paths to an adjacent family home next door.
Landscape designer, Mark Kwan, principal of MK Designs LLC, with assistance from Dan Bruzga, principal of db Landscaping LLC, spent a considerable amount of time on the extensive design and installation, which includes the creation of several interconnected garden spaces shaped by native boulders, slab steps and stepping stones, and garden elements that include a water feature, spa terrace, sitting terrace, woodland paths and a lakeside firepit patio. Central to the motivation behind the landscape renovation project was to give the homeowners reasons to enjoy aspects of the setting beside the lake.
“The important thing was to try to keep the existing aesthetics of the property,” explains Kwan. “We didn’t want to helicopter something that looked foreign onto the land, especially with respect to the house. We wanted to set the house in a setting that was proportionate to its history.” Thus, much native material was incorporated, including wood aster, ferns, mountain laurel and birch. Fitzwilliam granite, harvested from a nearby quarry, was stockpiled and allowed to weather. Kwan calls it “beautiful native stone, which was important to find.”
A sea of existing rhododendrons may include some that have been there since the house was built in the early 1900s, and all of the boulders dotting the grounds were here, many moved from their original locations. Otherwise, most of the plant and hardscaping materials were brought in, including a mature weeping hornbeam tree that Kwan says is “the prize of the property” that’s beautiful and creates a little privacy.
Such intentional, special moments in the landscaping abound and give people a destination, a reason to pause, whether it’s at the stone patio just steps from the water, the meditation circle centered on a boulder, the hot tub surrounded by perennials, or the burbling fountain in a court-yard garden outside the kitchen door.
Kwan augmented the existing paths through the woods with creations of his own. “The idea is that the grandchildren will be able to grow up running around in the protected wooded area with whimsical paths,” says Kwan. In this respect, both the century-old house and property have been renovated to respect the past and at the same time be forward-looking, taking future generations into account.
Project Team
Architect: ARC/Architectural Resources Cambridge | 617-547-2200 | arcusa.com
Landscape Design: MK Designs LLC | 860-326-1341 | mkdesignsllc.com
Landscape Construction: db Landscaping | 603-763-6423 | dblandscaping.net

