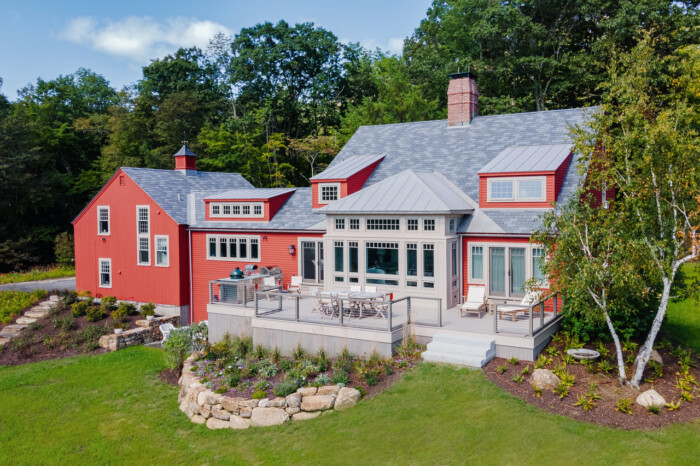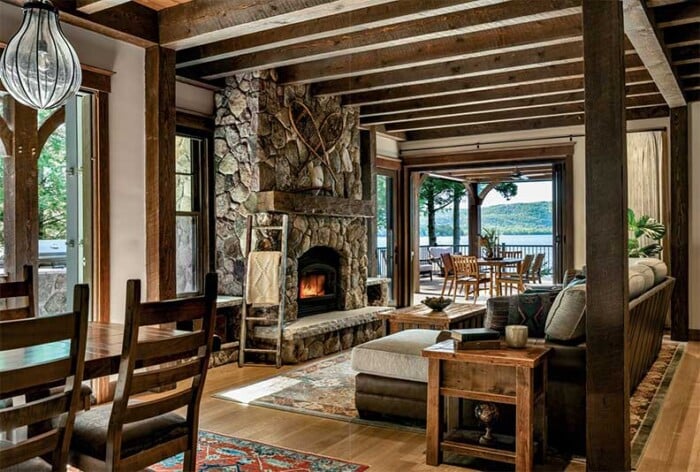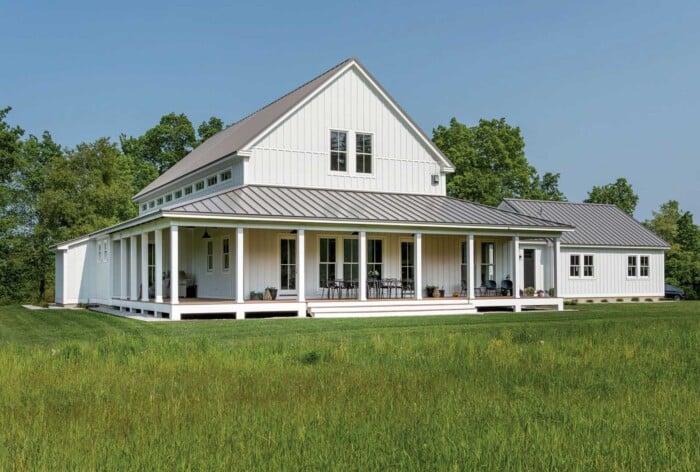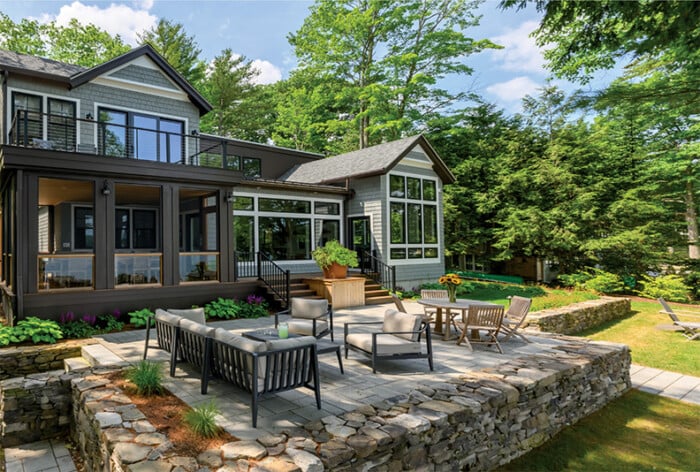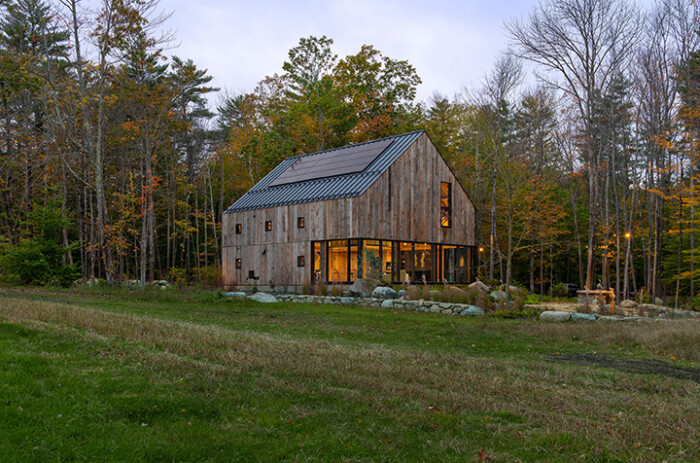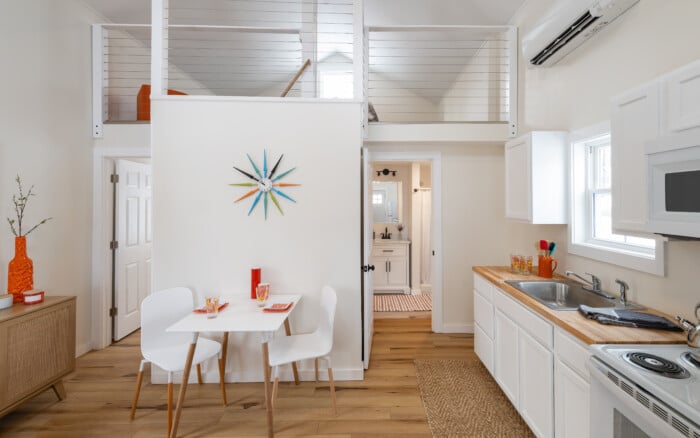Reimagining a Royal Barry Wills Saltbox

In the main living area, a two-story orangerie-inspired glass bay floods the space with natural light.
Built in the 1970s to resemble a traditional colonial farmhouse, this classic Royal Barry Wills saltbox sits in the shadow of Mount Monadnock. The region’s arts vibe and natural surroundings attracted the homeowners here nearly two decades ago to curate a colorful life with their children and art.

In the kitchen and pantry, bold blue cabinets by Crown Point Cabinetry contrast with white and neutral tones for a fresh look.
A handmade print collage by local artist Erika Radich brightens a white wall at one end of the island.
Wills, an early-20th-century Massachusetts architect, was known for his Cape Cod-style, Colonial Revival designs with small, low-ceilinged rooms, center chimneys and demure windows. These characteristics, which once felt quaint, discouraged the homeowners from hosting large, extended-family gatherings. The traditional features also obscured the mountain view that inspired the family’s love for this area.
So as their two children married and grandkids followed, the homeowners envisioned a more efficiently designed home that retained its appeal as a place for family to come together. They turned to architect Chris Barry of Christopher Barry Architect, in Boston, and interior designer Ann Henderson of Ann Henderson Interiors, of Keene, to reorganize and open up the space, capture more light and usher the view inside.
“The mountain is very centering in every possible way — physically, psychically and spiritually,” the homeowner says. “There was this wonderful integrity about the house. So, we asked ourselves, ‘How do we use the space more efficiently to now support 10 of us of varying generations?’”
The trick, Barry explains, was not to destroy the character that Wills was known for, yet still bring the house into the 21st century, so that it feels like a modern home that the family enjoys living in. He started by reimagining the entry in a way that now allows the family to shuttle in groceries without disrupting activity in the kitchen. And the grandkids have a place to store their jackets, boots and sports gear immediately as they come in from outside.

A custom lacquer console designed by AHI and built by local cabinetmaker Phil Alther graces the entryway. Family member Colin Callahan painted the scene of Monadnock from Stone Pond.
“We created a big mudroom to manage the day-to-day, plus a smaller mudroom for guest functions,” Barry says. “They come together at this pivotal point, and then you walk into the rest of the house where it becomes very serene and livable.”
Identifying unused attic space in the eaves allowed them to raise the first-floor ceiling height 4 feet, which opened up the entire home as if it were breathing again, Barry says. A nearly two-story rear addition, with structural beams for support, increased the living room’s volume, with a wall of windows facing the mountain. They lovingly call this sunlit space the Orangerie, he says, where family members can play board games and do their art at leisure, with Monadnock a constant companion.
“They wanted a sectional, to use that space in front of the window for seating. So, we put two low armchairs there that are comfortable and that don’t obstruct the view, yet they can still walk into the bay,” Henderson says. “Everything is modular, with the corner piece of the sofa that’s like a chaise lounge, and an oversized ottoman that’s open to the fireplace and can shift out if needed. It allows for flexible seating arrangements and versatility.”

Next to a custom-upholstered bed in the primary bedroom is a watercolor miniature from the homeowner’s daughter, Sally McBride of The Letter Nest.
Windows and a vaulted ceiling enhance the light in the adjacent kitchen, where the grandkids paint, do crafts and eat snacks at a sweeping 12-foot center island. Nearby, a first-floor primary suite is separate from autonomous suites for the two children and their families. Everyone congregates in the Orangerie and kitchen during the day.
With its added space, the house has become the perfect setting for displaying artwork. The family has collected works from local artists and also created their own through the years. Oils, watercolors and photographs of nature scenes, travels and animals speckle walls in bedrooms, the hallway and the staircase. Bathroom sconces, headboards and pillows also sport imaginative touches, and everything from cobalt hydrangeas to docile pink leopards and technicolor elephants enliven these accent pieces.

The primary bath’s double sink area features a custom cabinet from Crown Point Cabinetry. Lampshades in Lee Jofa Blithfield were custom made by AHI.
In the stairwell, a vintage hat collection belonging to the homeowner’s mother dresses the walls with helmets from British military and French gendarmes, fascinators and summer derby hats, art that defies the boundaries of a picture frame. Likewise, whimsical, watercolor-patterned wallpaper produced by the homeowner’s daughter, an alphabet artist and founder of The Letter Nest, lines the stair risers.
“The interesting thing about this family is they have very artistic children and deep artistic connections. So we tried to incorporate family art as much as possible. We got away from the formality that a Wills saltbox dictates, with very traditional furniture and placement. The idea is to have it be family-friendly and not so precious that you can’t relax and enjoy,” Henderson says. “That also enables us to use slightly lighter colors and low-maintenance textiles, and we can shift a bit toward more neutral color furnishings, which keeps everything light.”
Whimsy combined with practicality and the history of the home all come together and complement each other, the homeowner says, so much so that they honor the home’s past by helping it thrive into the future. “I feel that it still stays true to being a home in the country,” she says, “and that’s part of the emphasis on color and joy.”
Project Team
ARCHITECT: Christopher J. Barry Architect
617-510-6510
www.cjb-architect.com
INTERIOR DESIGNER: Ann Henderson Interiors
603-357-7680
www.ahinteriors.com
CONTRACTOR: Williams Construction Group
603-352-3022
www.williamsconstructiongroup.com
LANDSCAPING: MainStay Landscape Inc.
800-428-3163
www.mainstaylandscape.com
Cabinetry: Crown Point Cabinetry
800-999-4994
www.crown-point.com



