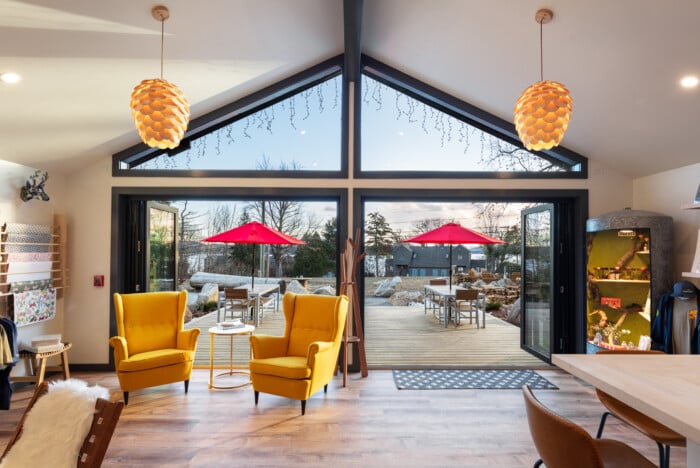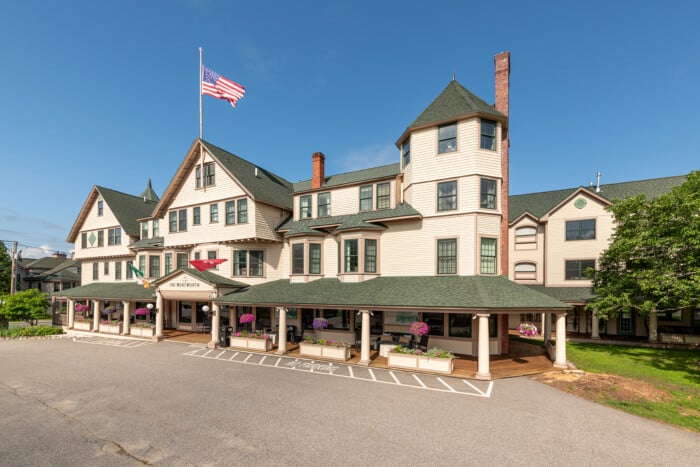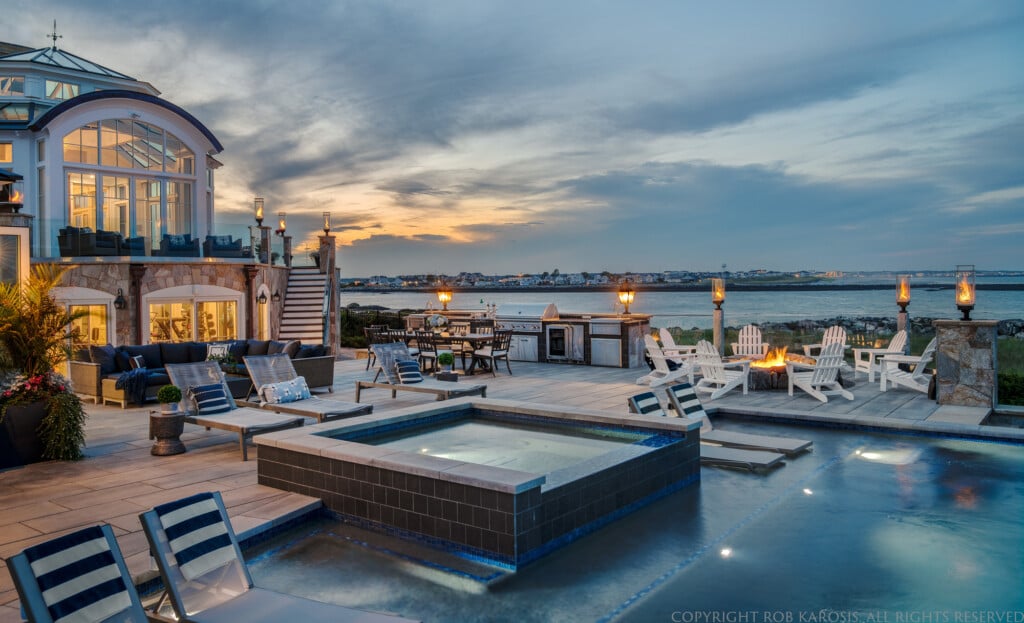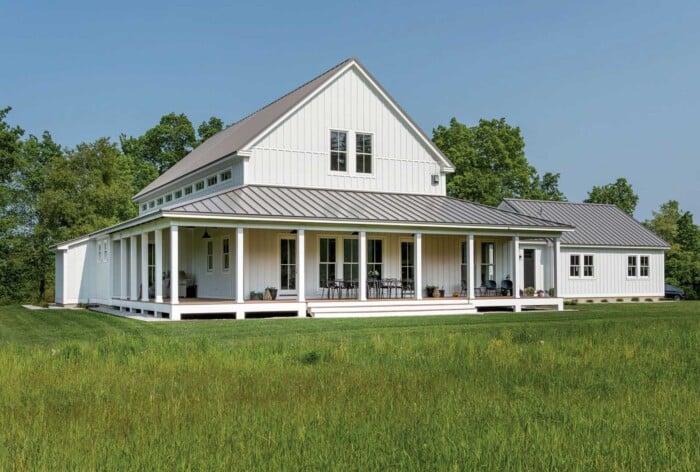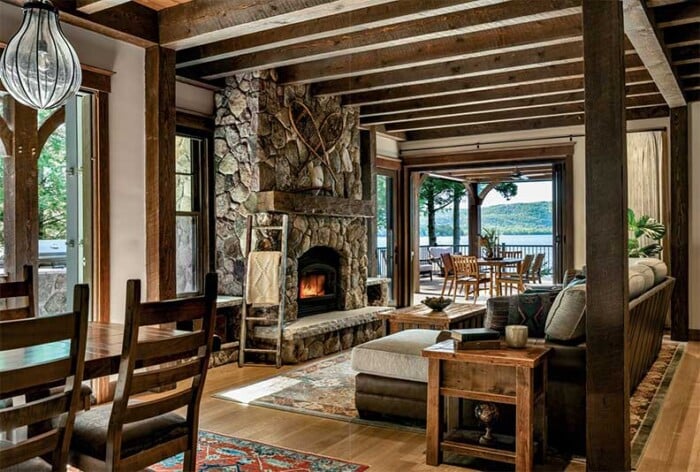Relax and Retreat at Quitetude
An early 20th-century lodge is lightly renovated to accommodate business off-sites without losing its original Arts and Crafts aesthetic.

Located in the foothills of the White Mounains, Quietude offers stunning views from the porch in all seasons.
Chris Gasbarro and Kathy DelMedico co-own Ember, a corporate event planning firm founded in 2008, which at the tail end of the COVID-19 pandemic launched a sister company, Ember Escapes, to facilitate off-site meetings in a variety of compelling locations around the world. Their first venue is Quietude, a former family compound on nearly 60 wooded acres in Tuftonboro, in the foothills of the White Mountains.
The main house is a 1904 Adirondack lodge — there is also a guest house and a caretaker’s home — that sits on the upper part of the scenic property overlooking a lower lot of maples, oak and pines. It was designed by Boston architect J. Williams Beal. After training at MIT, Beal worked for esteemed architects McKim, Mead & White before opening his own firm. Little else in the way of documented history about Beal and Quietude exists, but we do know that a decade later he also designed the better-known Castle in the Clouds, a 16-room mansion and 5,294-acre mountaintop estate in Moultonboro that overlooks Lake Winnipesaukee and the Ossipee Mountains.
The fact that Quietude and Castle in the Clouds, also known as Lucknow, share an era and an architect implies that similarities exist between the two structures, notably their Arts and Crafts aesthetic, which upholds a philosophy of living in harmony with nature. To this end, natural and sometimes local materials were used in both buildings to create a rustic, handcrafted look.

The restoration team kept as much of the original 1904 lodge as they could, including its Southern pine paneling.
When Gasbarro, co-owner and president, and DelMedico, co-owner and general manager of Ember Escapes, purchased Quietude — they are its fourth owners — no one had lived in the building for 20 years. Their vision for the property was to bring it back to life and use it for their curated professional retreats and small gatherings and also allow access to the beautiful property for rental. As their vision became a reality, the two incorporated platforms for yoga, fire pits, trout fishing at a nearby pond and walking trails into the experience.
“We’re event professionals turned restoration enthusiasts,” says DelMedico, who worked with Modern Heritage Builders as the contractor on the project. She says they did a great job to keep it as original as possible and not affect the aesthetic integrity of the house. “When we bought it, it was fully furnished and had wall-to-wall carpeting. We were fortunate to find the hardwood floors once we pulled up the carpeting.” A Chickering player piano from the 1920s was restored, and is one of the few original furnishings that were kept.

The living room is a cozy spot for guests to gather. In one corner sits a restored Chickering player piano
from the 1920s — one of the few original furnishings that were kept.
“As for the Southern pine woodwork, there really wasn’t anything that we needed to replace,” continues DelMedico. “Our biggest challenge was to make sure that the renovations matched.” The ceiling beams are original but most are purely decorative.
To make the house more accommodating for overnight retreat guests, upstairs spaces were reconfigured, such as former maids’ quarters. Now there are nine beds total in six bedrooms, and all the bathrooms have been modernized. TVs are intentionally kept hidden. “We don’t want them to be a distraction,” says DelMedico. “The purpose of being here is for people to organically connect with each other.”
Downstairs, space that was once a mudroom with a small entryway was gutted and transformed into a modern-day chef’s kitchen complete with breakfast nook and painstakingly cleaned exposed bricks. There is a large stove and center island to accommodate the natural gatherings that inevitably take place in the kitchen.

The original Arts and Crafts aesthetic of the rambling lodge upholds a philosophy of living in harmony with nature.
A lot of thought went into renovating the early 20th-century family lodge into a comfortable spot for small group retreats. “Chris and I laid out how we wanted it to look,” says DelMedico, explaining that they do a lot of floorplans for their corporate events. “Then we looked to Modern Heritage to make the house functional and add what they thought should be done.”
One thing that didn’t change is the name. “When you think about having a retreat or a small group at an off-site where participants can really connect with each other and have great conversations,” says DelMedico, “the name Quietude is perfect.”
For more information, visit emberescapes.com
Builder: Modern Heritage
781-534-8200
www.modernheritage.com
