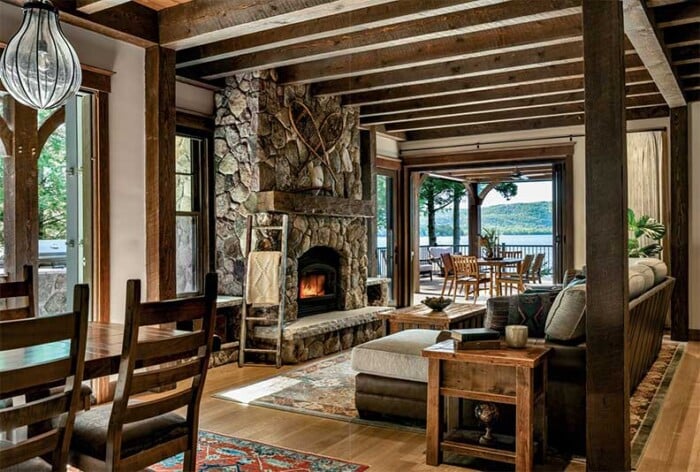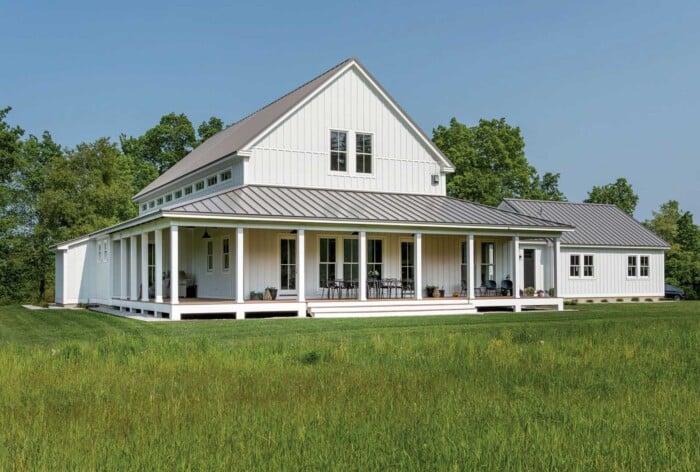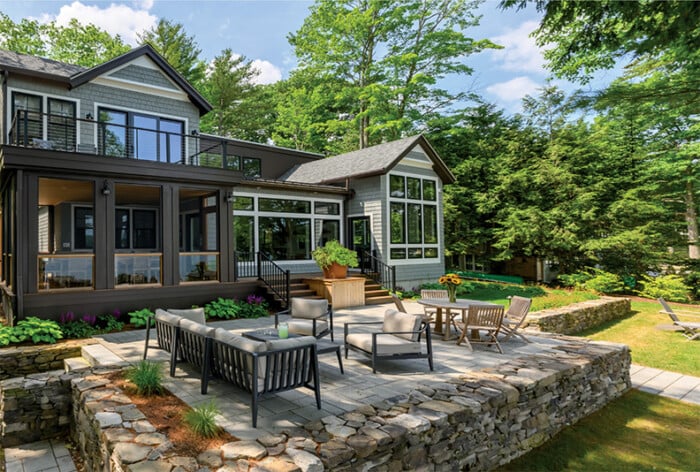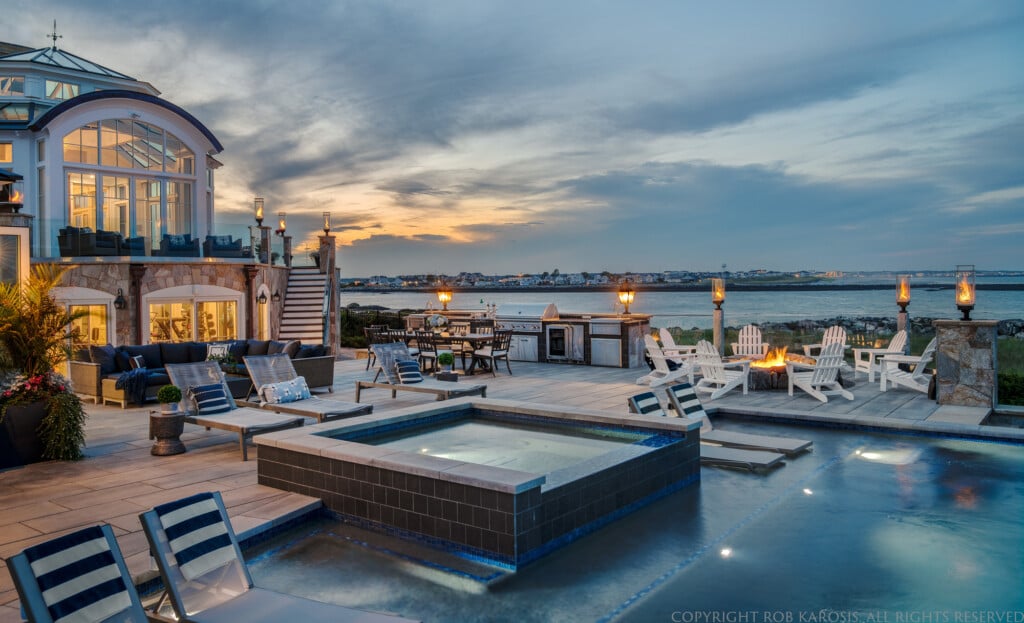Renovating a 1970s Lake Sunapee Home into a Sustainable Family Retreat
A family gathering spot for half a century is renovated to last at least that long into the future.

Architect Frank Anzalone created an open-concept living area so that family and friends have a comfortable spot to all come together. A low ceiling opens up as it leads to the view.
In 1969, architect Delnoce (Noche) Whitney Goubert and his wife, Ingrid, moved from New York City to New Hampshire to start Oakledge, a residential community of 55 single-family homes nestled on the shores of Lake Sunapee. He conceived and designed each house in the unique enclave and also championed the preservation of the environment, receiving the “Conservationist of the Year” award from the U.S. Department of Agriculture in 1975.

Located in the connector, the new kitchen is very open, bright and functional, with plenty of storage and ample space for people to gather while others prep and cook.
The 10th home constructed in the Oakledge sequence has belonged to the same family since 1974. The current home-owner, a son in the family who has come here all his life, describes it when first built “as a small, essentially two-bedroom house with a downstairs that could be purposed for kids, a great room and a galley kitchen.” Remaining little changed over the years, the home became a central meeting spot for family and good friends.
Five years ago, when the son and his wife decided to purchase the house from his family, they dreamed of renovating it into an anchor spot with ample room for visiting guests in the beautifully designed community with large lots, where they would be surrounded by great friends.

A small courtyard is the perfect spot to display artwork, such as this sculpture sourced from the League of NH Craftsmen’s Fair.
One of these friends is Glen Fernald, who grew up in Sunapee and who, over time, became Oakledge’s lead builder. He and the homeowner met in their late teens working for Noche Goubert. Fernald came on board as the renovation project’s builder, and New London-based architect Frank Anzalone joined the team to lend a professional touch to the homeowner’s sketched ideas for making the house bigger and better. “Glen was on hand to solve all the construction problems the drawings created, and Frank was really inspirational and brought his engineering experience and creative talents to the project to really make it come together,” says the homeowner.
The plan for the existing, 1,520-square-foot home (“cold and dark,” describes Anzalone) sprung from a question the architect asked himself: “How do you add something to a house like this and not make it look like an addition?” The team decided on a design for the addition that would mimic the existing forms of the house.
“The goals for the house were getting it to be more open, to last a long time and to be as maintenance free as possible,” says Anzalone. There were also family members with mobility issues that had to be addressed by creating accessible areas that didn’t disrupt the flow nor the look of the interior spaces.
The renovated 3,300-square-foot house is twice the size of the original and consists of three volumes: one original, one new and a spacious connector between them. The aim was to have the volumes on either side of the connector, which are very close in size and have similar roof slopes, be as identical as possible. “We had what you could affectionately call two little saltboxes knitted together with an 8-foot-square entry,” says the homeowner. “Now, the new part of the house is not a true saltbox but it has that off-centered peak that we maintained, and added that into the garage to have symmetry.”
The renovated main floor of the original house comprises an open-concept living and dining room with glass walls leading to an expansive deck with views on a clear day of Okemo and Killington mountains in the distance.
The new volume consists of a two-car garage above which sit a small family room, an office and a guest room. Situated in the connector are the new light and bright kitchen, a pantry, a closet, a bathroom and a mudroom. “The changes we made in the new kitchen brought the outside in,” says Anzalone.
On the exterior, they stuck with vertical wood boards made of pine, which was the original material used. The original cedar roof shingles were vented to make them last longer, and the new roof copied this detail. “The initial cost is hard to get over, but not having to replace the roof for a very long time makes you glad you did it the right way to begin with,” explains Anzalone.
Structurally, insulation was added to the walls and the roof. The new portion of the house is particularly energy efficient as the original heating system was replaced with one that uses less fuel. “It went from a leaky ’70s house, built well but with fiberglass insulation, to something that’s modern and very efficient,” observes Anzalone. “Even though they increased the square footage a good amount, there’s a reduction in the amount of fuel that’s being used.”
Such sustainability efforts were presaged by the original architect, Noche Goubert, for whom it was important that each house in the community have a very minimal impact on the site.
“Goubert was a true visionary,” says the homeowner, who couldn’t be happier with his new old house. “I love it,” he says. “I get a different sunset every night no matter what time of year, and it’s fun to think that we have a house that was built 50 years ago that looks like it’s ready for primetime today.”
Project Team
Architect: Frank Anzalone Associates
603-526-8911
www.faa-arch.com/contact-faa
Builder: Glen Fernald
603-398-4890
www.gfbuilding@comcast.net











