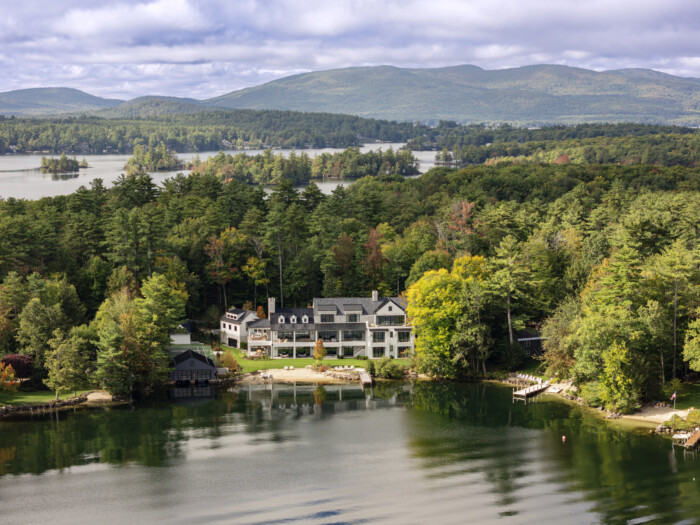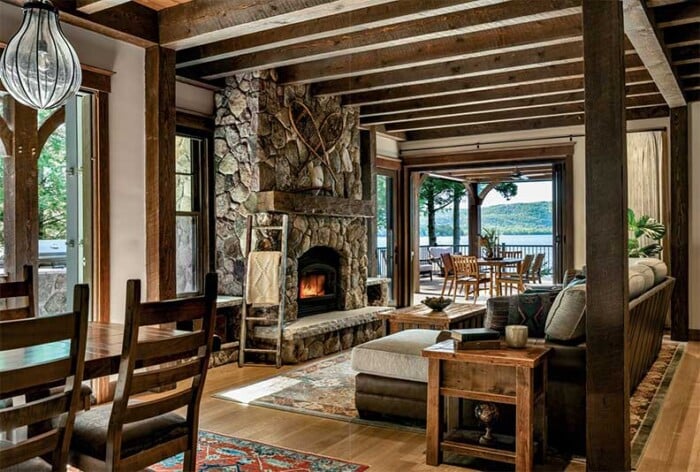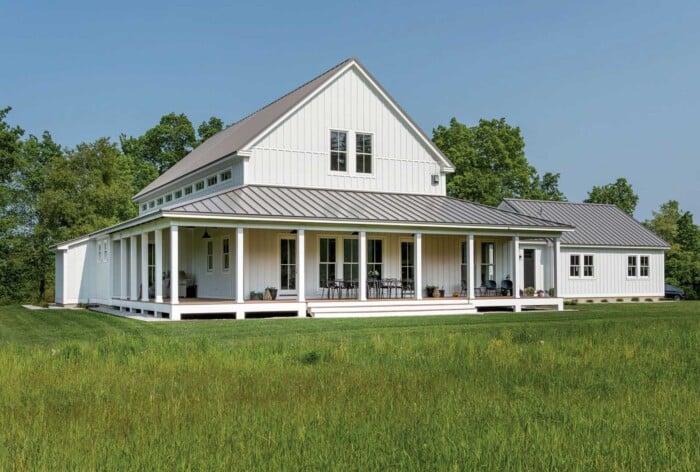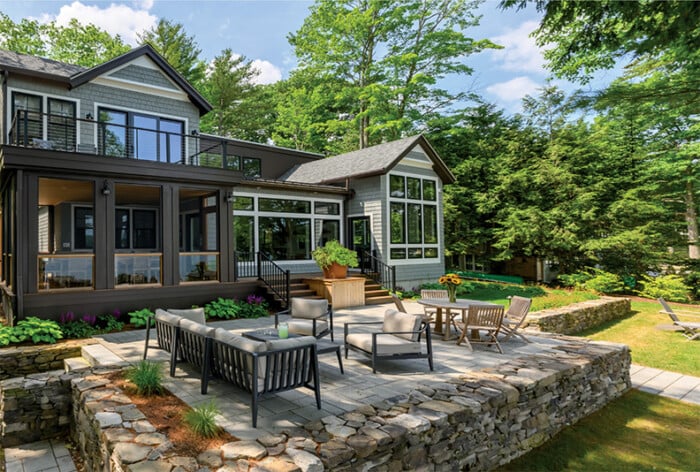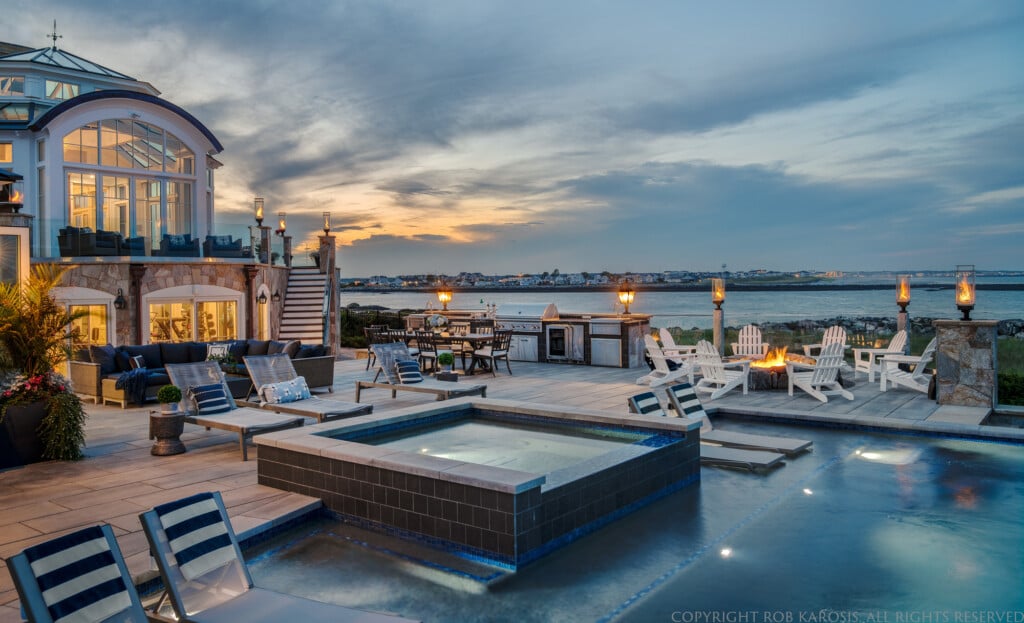Smooth Transition
East Coast tradition meets Cali cool in this transitional Lake Winnipesaukee retreat.
When Boston-based clients ask a California-based architecture firm to design a New Hampshire getaway, the unexpected is bound to happen.
And that’s exactly the back story behind this property set on the banks of Lake Winnipesaukee in charming Wolfeboro. Looking to build a home with maximum indoor-outdoor connections, the owners turned to Brandon Architects to respectfully push the boundaries of East Coast architecture.
From their office in Orange County, founder and creative director Chris Brandon along with principal architect Ryan McDaniel set about dreaming up a home where their Southern California design aesthetic enhances the Granite State’s entrenched New England vernacular. “Bringing the outdoors in is a signature of our homes,” says McDaniel.
“These clients didn’t need to hire a California firm to design a New Hampshire lake house; there are plenty of local quality architecture firms for that,” continues the architect. “The reason is they were after something different, something irrespective of context.”
To infuse the new build with a timeless quality, Brandon Architects conceived of the structure as a series of buildings.
A central volume, which existed “historically,” is clad in natural stone and topped by a slate roof. While this portion leans more traditional, the “additions” are marked by metal roofs and clapboard siding. This architectural sleight of hand tells a tale of evolution and modernization over time.
The owners had reached out to Brandon Architects for its prioritization of seamless indoor-outdoor living, and the California firm delivered with large modern windows, sliding glass doors, and wraparound porches and balconies. Transparent glass railings create the effect of zero barriers and provide uninterrupted sightlines out to the lake and property shaped by landscape architect Gregory Lombardi.
For the build, the out-of-state architects and clients tapped into the decades of experience and local know-how offered by New Hampshire-based Cornerstone Construction Management and owner Brian Eaton. “Brian and his crew were a valuable resource, with great attention to detail,” says McDaniel. All of the custom millwork and cabinetry throughout the home was also crafted by a local New England firm, Modern Heritage, out of Topsfield, Mass.
From the motor court, the house presents with a modest two and a half stories. A guest wing — connected to the main house by a glassed breezeway — stretches to the left of the front entry. On the lake side, the home morphs into three stories, including a walkout lower level. Stacked porches on one end provide protected outdoor living, while two outdoor staircases allow quick and easy access to the lake.
Brooke Wagner Design, also based in California, delivered cool, contemporary interiors with neutral, earthy hues and natural materials. The interior design firm ensured that the property’s 14,300 square feet of living space remains cohesive and flexible for groups of all sizes.
Per the owners’ wish, the lakeside scenery is viewable immediately upon arrival in the atrium-like entry hall. The primary living spaces are all privy to lake views and plenty of sunlight streaming in. Sliding doors (protected by overhangs courtesy of the wraparound porches) connect the spaces intimately to the outdoors when open.
Housed within its own dormered volume, the double-height, double-length great room accommodates both lounging and dining. “The idea is that this room is open to both the front and rear,” notes McDaniel. “From one spot, you can look out to the lake and watch the kids playing on the front lawn. We wanted it to feel connected rather than the more traditionally divided front versus back yard setup.”
Meanwhile, the kitchen’s design encourages lingering thanks to an island and bonus comfy seating area. A butler’s pantry behind hides any cooking or entertaining mess.
The primary suite occupies the entire third story. Tucked into a steep gable, the primary bedroom is generous in size; however, its ceiling treatment of beams and wood paneling adds interest and coziness.
A private view from the deck completes the suite.
The lower level, AKA the entertainment hub, is outfitted with everything needed to enjoy a day by or on the lake. Its amenities include a kitchen, cozy seating, shuffleboard table, custom ping pong table, media section and guest bedrooms.
“This is a legacy project for our clients,” says McDaniel. “We designed this house with a clustered grouping mindset. With multiple generations and families in residence at the same time, we created large spaces for gathering and togetherness but also more private areas for retreating.”
Outside, there is plenty to see and do thanks to a remodeled boathouse, tennis court, covered cabana, outdoor kitchen and sandy beach. “Their days are very lake-centric,” reveals the architect. “They are usually boating or swimming, and they also like spending time in town; Wolfeboro is very quaint. They enjoy the sense of community and the neighborhood’s quiet rhythm.”
Testing the boundaries of tradition, for these clients, delivered great rewards in the form of views from every nook and cranny of their multistory house.
“The benefit of a transitional house is you get those timeless qualities and details and materials along with uncompromising views and indoor-outdoor connections made possible by a more modern approach,” says McDaniel.
Not too modern and not too traditional, this lake house is different and intriguing in all the best ways.
PROJECT TEAM
Architect: Brandon Architects
714-754-4040
www.brandonarchitects.com
Builder: Cornerstone Construction Management
603-387-9956
www.cornerstoneconstructionmgmt.com
Interior Designer: Brooke Wagner Design
949-612-2716
www.brookewagnerdesign.com
Custom Millwork & Cabinetry: Modern Heritage
781-534-9200
www.modernheritage.com
Landscape Architect: Gregory Lombardi Design
617-492-2808
www.lombardidesign.com
