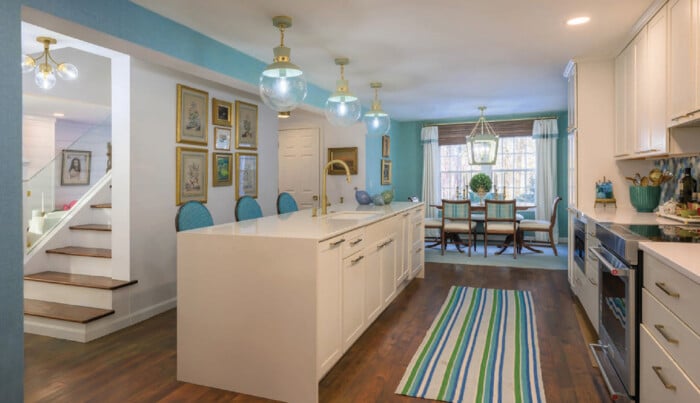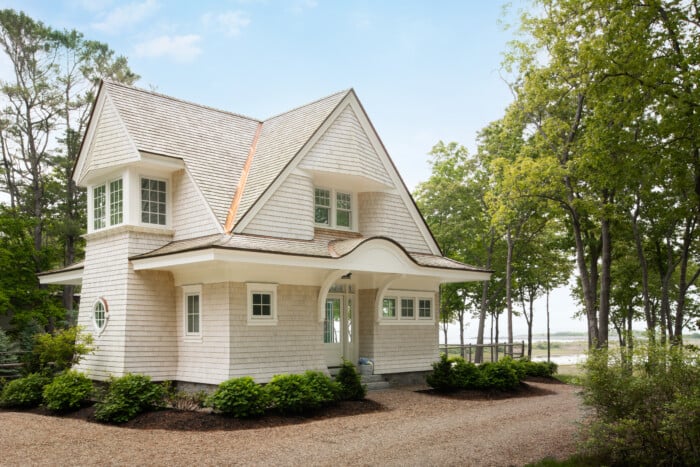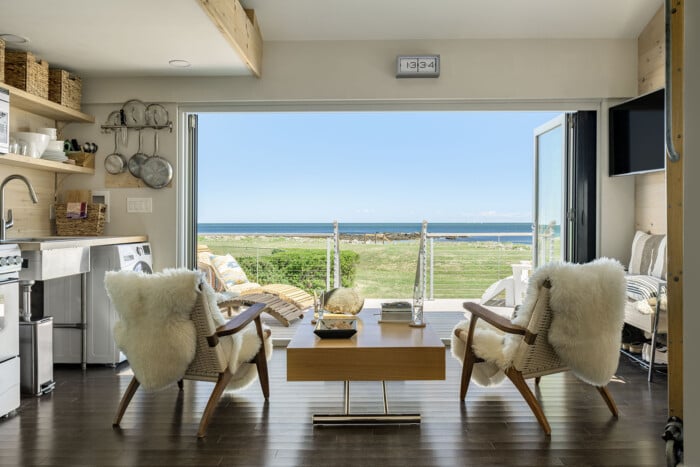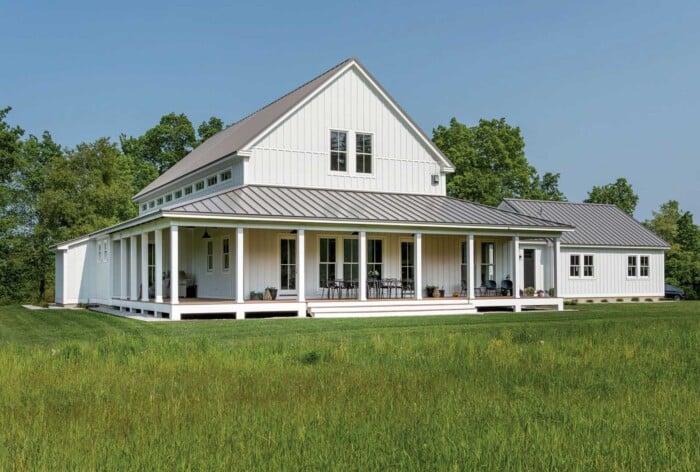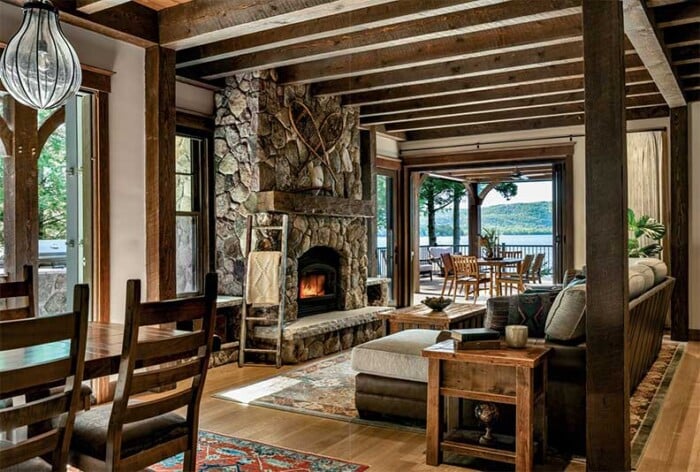Updating History to a 19th-Century Condo
Careful space planning and a mix of old and new refresh a 19th-century Portsmouth condo.
When designer Jennifer Myers of The Weekender House, a small interior design firm in Portsmouth, learned about a one-bedroom project on Islington Street, she assumed this new client would request what so many of her other customers desired: comfortable living spaces with a coastal aesthetic. Then she met the condo owner, Alicia Childs, and learned more about the unique project.
Turns out, Childs wasn’t seeking a version of coastal chic, after all. Instead, she had big ideas for the compact space, and wanted her new home to be colorful, patterned and personalized. “She had inspiration photos showing layered patterns, lots of wallpaper and classic designs,” says Myers. “The small space had to be functional for full-time living and work.” Last but not least, accommodating Childs’ dog — a Cavalier King Charles spaniel named Finley — was important, too.
For Myers and Childs, who collaborated throughout the project, there was architectural history to contend with: The apartment is located within the 1848 James Moses House. The age of the building contributed to some unusual spatial quirks they needed to work around, along with elements that were fixed in place, such as walls, electrical outlets and limited closet space.
Childs, a consultant, had moved to Portsmouth from Boston just one month before. The apartment, with its basic beige walls, hardwood floors and three fireplaces was a blank slate that called out for a more vibrant personality. Reckoning with the unconventional floor plan was a catalyst for reaching out to Myers. “Primarily, I needed furniture and I needed help with the design,” says Childs. “The condo has kind of an awkward layout.” Tackling the idiosyncrasies of the spaces and scouting fabrics and wallpaper were priorities.
The nontraditional shape of the 800-square-foot condo meant that the two women had to rely on their intuition and develop a thoughtful strategy to bring their shared ideas to life. “The small spaces with a center fireplace did not allow for a lot of layout retooling,” says Myers. “However, we actually managed to get a good amount of comfortable furnishings into the modest space.” Myers says drawing up a floor plan beforehand allowed them to understand how to best utilize the space both now and in the future. “If you stick to your floor plan, you won’t regret or rethink any purchases,” says the designer.
Childs’ style preferences guided the design planning: Animal prints and wallpaper were high priorities, as was having interiors that didn’t feel dramatically different from the historic building itself. “We wanted the design to reflect the house,” says Myers, who launched the project with Kalamkari Vine wallpaper in red and gold by Thibaut to dress the fireplace wall in the main gathering space. “This was our jumping-off point, and it set the stage for the living room and dining room.”
Mixing a round table Childs had with new woven chairs keeps the dining room from becoming too serious. While the base for the chandelier couldn’t be moved, its fixture was switched out for an adjustable egg drop pendant, which did allow hanging the light directly over the dining table.
Lighting fixtures and window treatments were updated throughout, and wallpaper was brought into the main living and sleeping spaces.
The bedroom is warmly dressed in beige Thibaut Grassmarket Check to complement the trim painted Raccoon Hollow by Benjamin Moore. Animal print accent pillows are peppered throughout. Again, mixing old and new styles, chairs, some from Childs’ grandmother, as well as a bedroom ottoman were recovered, giving each piece a new look.
Myers says that integrating updated vintage furnishings into one’s décor can have a dramatic impact, which is the case in Childs’ home. “Every new piece is counter-balanced by an old piece. I think it will only get better with time, as Alicia continues to collect family pieces and great finds.” She adds that new fabric can work wonders on not-so-new pieces. “I think new upholstery helps keep a more traditional design from feeling stuffy or too uptight.”
Despite its modest footprint, the comfortable condo is suitable for living, working and entertaining. For Childs, it’s an ideal arrangement: “I like living in a cozy space,” she says. “It forces me to stay organized, which is always a plus, and the utility costs are lower. It’s easier to clean and, overall, there is just less maintenance. Plus, living small lets me live large in other areas of my life.”

