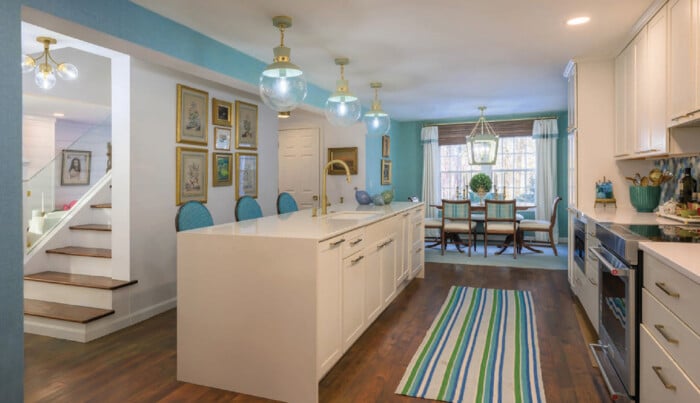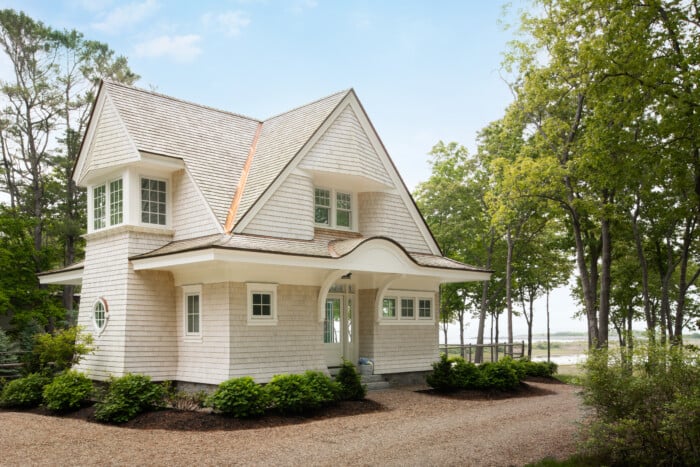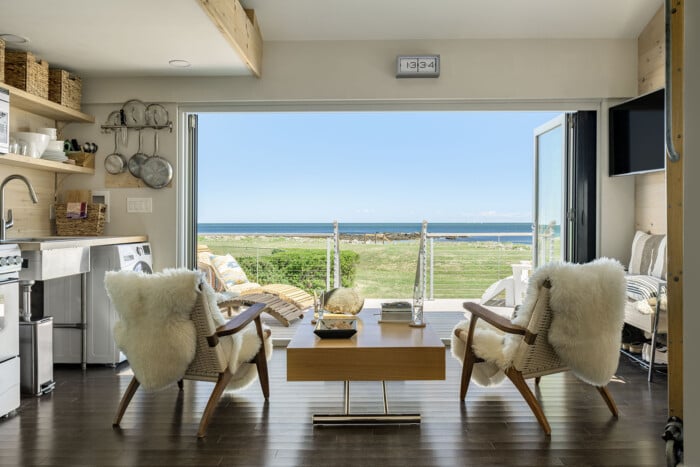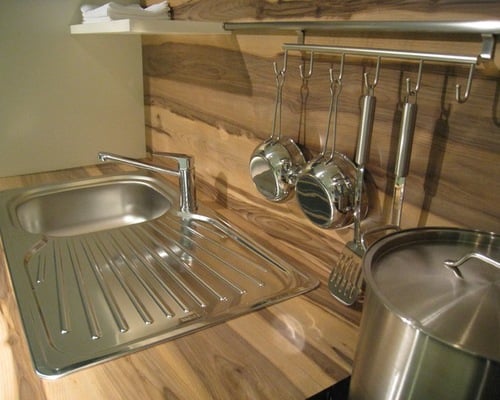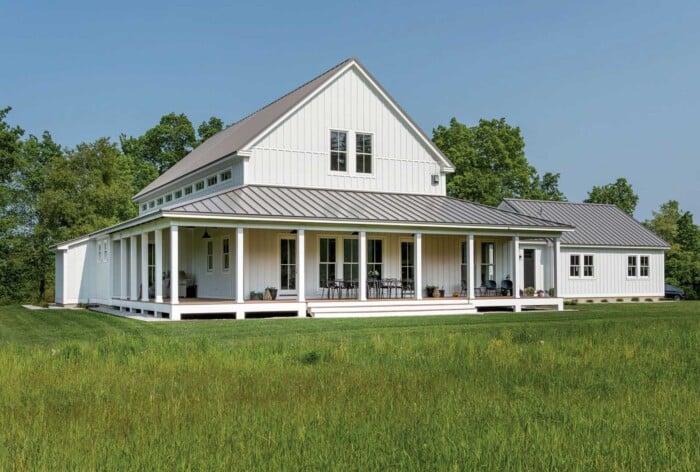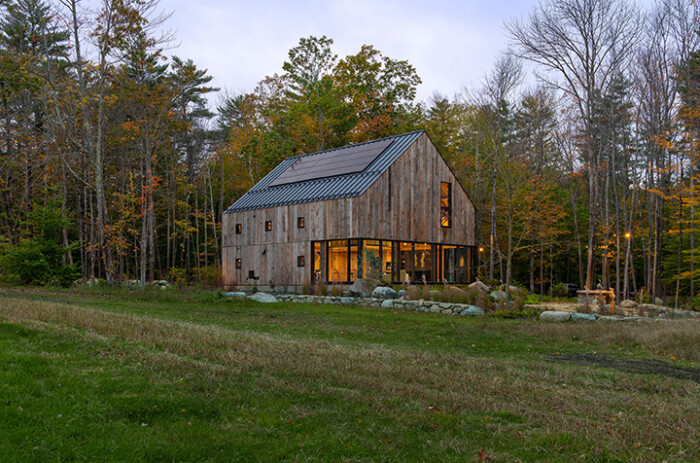A Seacoast Cottage is Sea-zing the Moment
In an idyllic location by the ocean, one couple turns a petite home into a palace.

When the La Cantina folding doors are open, there is little distinction between indoor and outdoor living.
When a coveted 340-square-foot cottage on the Seacoast came up for sale, Jeff Feuer and Leslie Feldman quickly grabbed themselves a slice of heaven. Their newfound, pint-sized place by the sea was just the ticket when they could break away from their busy lives in Westchester County, New York. To make it their dream home, however, called for a professional with imagination.
The main challenge? Make every square foot count. Building up or out were not options, as they were required to maintain the home’s existing footprint. So, when the couple hired TMS Architects of Portsmouth to help them achieve their goals, the task at hand was clear. “They wanted simplified living with a beautiful view,” recalls Shannon Alther, principal architect at TMS. “The idea was that you can have an amazing spot on a small footprint, and they did something incredible.”
The first step in achieving this vision was to make the space less cramped. Taking down a bedroom wall created one open area, which allowed them to reorient the axis from north-south to east-west, creating uninterrupted ocean views from anywhere in the home.
In addition, removing the attic revealed two skylights that now flood the home with natural light.
To fully capitalize on their proximity to the water, they replaced almost the entire back wall of the cottage with a 12-foot-long La Cantina folding door. The front of the cottage is situated close to the road and is in keeping with the neighboring homes that were built at the same time as part of a unique New Hampshire condo complex. “It’s not until you walk around the corner of the home that you see this great porch and fantastic door system,” says Alther. “It’s a beautiful surprise.”

By raising the home several feet, storage space was gained underneath the deck, while the minimalist railing keep the views uninterrupted.
Alther was also responsible for making some crucial structural updates to the cottage such as lifting it 5 feet farther off the ground and placing it on a new block concrete foundation. This made it FEMA-compliant while giving the owners additional storage in a now taller crawl space area. The added height created even better ocean views from the first floor. To go from a summer cottage to one that’s used year-round, modern insulation was added as well as new heating and cooling equipment by way of efficient HVAC mini-split units. An extra special touch was the addition of a small, wall-mounted ethanol fireplace, which provides the bedroom area with added warmth and ambiance on cool nights.

Aqua-tinted tile, stone flooring and light-wood counters are in keeping with the natural setting of the home.
With the home now ready to be outfitted, Feuer and Feldman worked closely with Cristina Johnson, principal interior designer at TMS, to use every inch as efficiently as possible. “We decided that we only needed the absolute essentials,” says Johnson. “Every spot has a really important purpose, and when necessary, we made overlapping spaces work.”
A handful of pots and pans hang from the kitchen wall, while stacked on the soft pine shelves are just enough dishes to accommodate a small gathering of friends or family. The dining and living areas flow seamlessly from one to the other, meaning nobody is ever left out of the conversation, though a foldable Shoji screen can divide the space if desired. Above, a small loft area suitable for a single sleeper is reached via a storable ladder.
Some of the pieces selected by Feuer and Feldman serve more than one function. The Expand dining room table miraculously seats 12 when it’s at full capacity but easily converts to a small coffee table when meals aren’t being served. The ocean-facing Breda Murphy bed folds back into a couch during the day without interrupting the view.
During the warmest months, the LaCantina door is almost always open. Not only does this regulate the temperature indoors thanks to the comforting sea breeze that is captured, it also expands the footprint of the home out toward the ocean by incorporating the wraparound porch floor area as usable living space. A large roof overhang above the door adds to the atmosphere of the porch as it creates comforting shade at the height of the summer day and focuses the view out to the ocean horizon line.
“We sleep with the doors open and fall asleep to the sounds of the waves,” Feldman notes happily. “It’s a paradise where we can escape the world.”
Project Team
ARCHITECTURE & interior design: TMS Architects
603-436-4274
www.tmsarchitects.com


