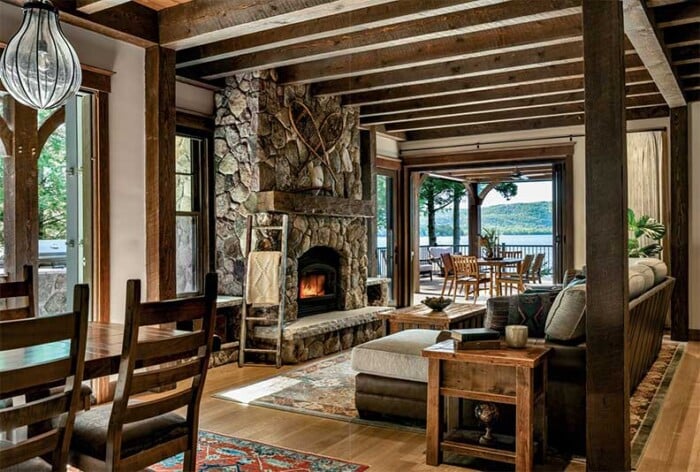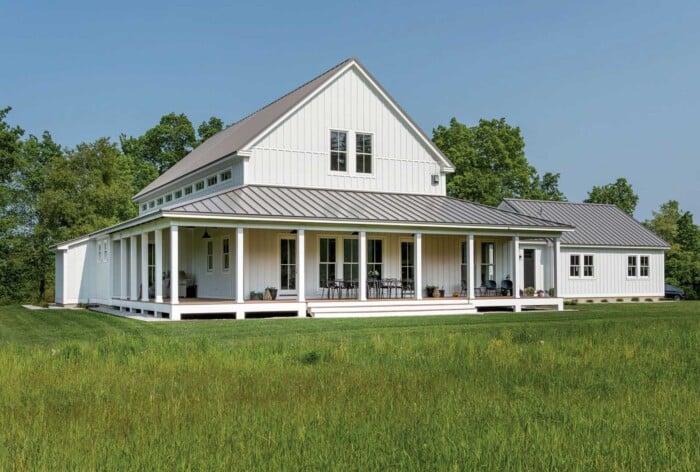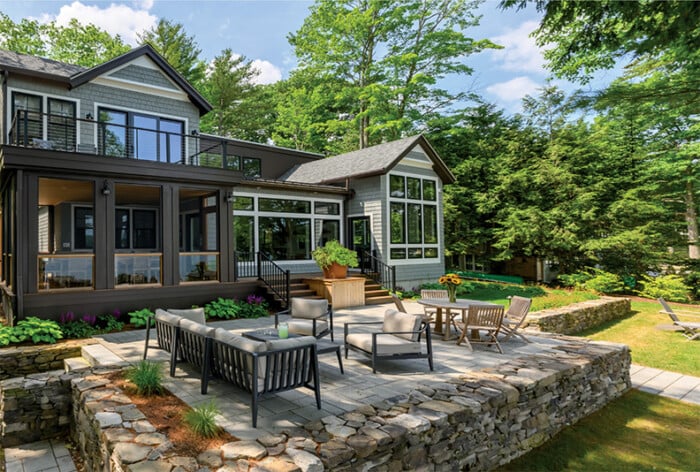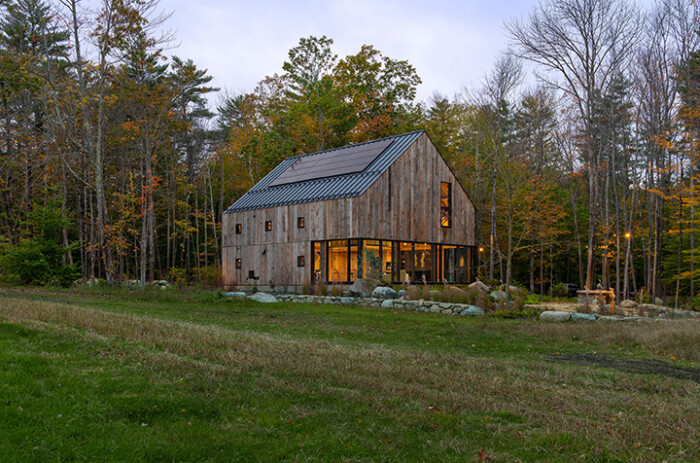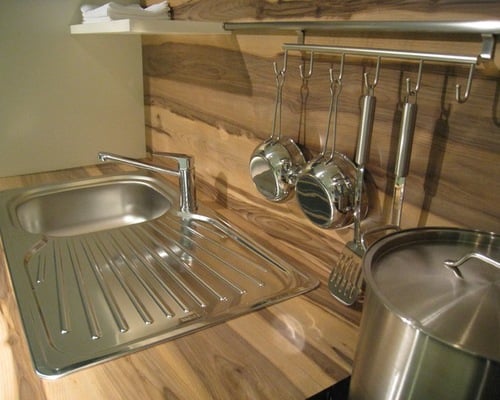An Addition Blends the Past and Present
A historic home receives a modern addition.
Adding to your home can be daunting in the best of circumstances, but blending a modern addition with a home dating from 1737 brings unique challenges. The original Hudson, New Hampshire, colonial has belonged to the current owner since she was 18. She loved the historic home, but the kitchen, pantry and laundry areas were small, dark and in disrepair. She longed for a larger, more open space with a modern feel. Enter Gerry Roth and his team from G.M. Roth Design Remodeling of Nashua.

A neutral palette and hickory wood flooring throughout allow the living spaces to flow from one to another.
“Before tackling the addition itself, there were structural issues to address,” explains Roth. “The floorboards were rotting and the foundation was in rough shape, as was some of the framing. The homeowner also wanted to leave the post-and-beam framing above the kitchen for aesthetic reasons, so we couldn’t just tear down and start over. We needed to redo the space and make it stable. We left the framing exposed and blended the new roofline with the main house.”
The house was built on an extensive ledge, but blasting was out of the question given the risk to the old structure. Roth demolished the kitchen and attached garage, then added a new slab foundation in lieu of creating a basement. With this done, he and architectural designer Tracey Turmelle began defining the new space.
“The new wing has details that give a nod to the historic origins of the house yet provides the open, airy feel that the client desired,” explains Turmelle. “The older house has low ceilings, which are typical of the period, but the addition has high, sloped ceilings which totally erase that dark, cramped feeling. We hung reclaimed beams across the space at strategic points to echo the feel of the original home.”

The glassed-in reading nook to the right of the couch is the spot for a Christmas tree during the holidays. Built-ins flanking the fireplace give the room a cozy feeling.
The new wing also expanded beyond a new kitchen to include dining and living areas as well as a pantry, laundry and mudroom off the kitchen. “We demolished 700 square feet and added 1,300 square feet,” says Turmelle. “It took some calculating to fit it all in, given the ledge and the required setbacks.”
The open-plan space flows from the kitchen to the other spaces and also connects to the outside patio and pool. Lots of windows and French doors let in abundant light. “The client wanted to see her grandchildren at play while she was in the kitchen, so the windows also provide key vantage points,” says Turmelle.
Another special feature is the Christmas tree nook. “The client LOVES Christmas,” Turmelle says with a smile. “She wanted a special place to highlight the tree, so you’ll see a glassed-in alcove in the living area that is perfect for it. After the holidays, it becomes a reading nook again.”

The addition includes a bathroom that is easily accessible from outside; the historic barn door seen through the doorway
conceals the pantry and is a nod to the home’s farming roots.
Just as Roth wanted the new addition to blend with the original house, so kitchen and bath designer Anne Spencer, wanted the new space to satisfy her client’s wish for something contemporary, yet not feel disconnected from the original home. The neutral palette underscores the airiness and perfectly complements the natural light flooding in from the many windows. While the color scheme skews toward modern, Spencer harked back to the home’s roots by using one of the original beams to form the mantel, selecting hickory hardwood floors, adding a soapstone hearth, using soapstone for the counters and island top, and finishing off the cabinets with traditional brushed honey bronze hardware. Each detail echoes the home’s origins and rural roots.
Spencer needed to clearly define each area, yet still let the space have flow. Furniture placement gives visual separation as the room transitions from kitchen to dining area to living room, and lighting choices played an integral role. In addition to strategically placed recessed lights, the kitchen features clusters of opaque glass and brass pendant lights, while the dining area light is a unique oblong bar with bronze grillwork. A combined drum light/fan is suspended over the hearth.
“I am very happy with everything Gerry and his team did,” says the homeowner. “It is truly an incredible trans-formation.”
Project Team
Design/Build: G.M. Roth Design Remodeling
603-880-3761
www.gmroth.com
Resources
Lighting: Just Lights
603-578-9482
www.justlights.com
Custom sinks: Vermont Soapstone Company
802-263-5404
www.vermontsoapstone.com


