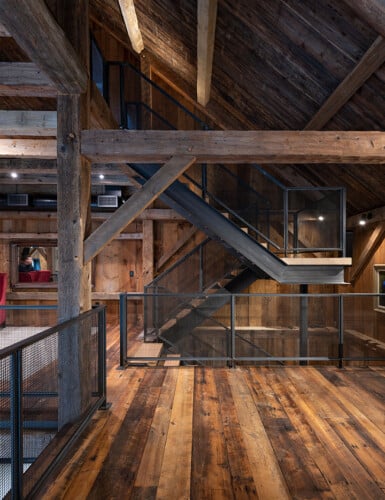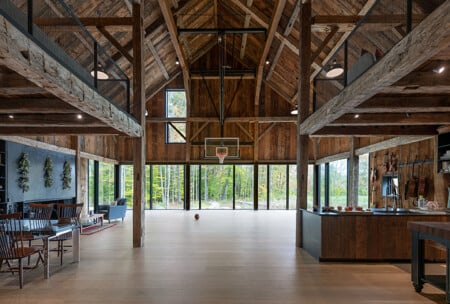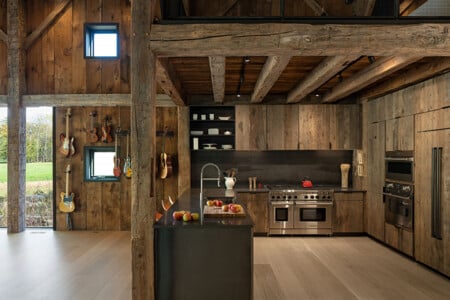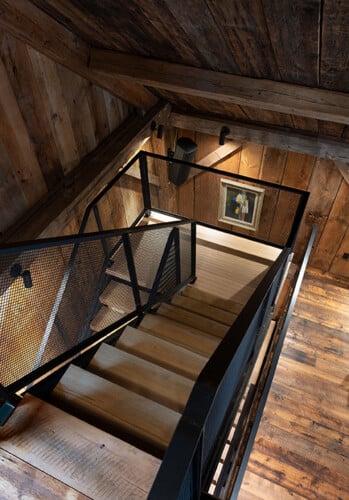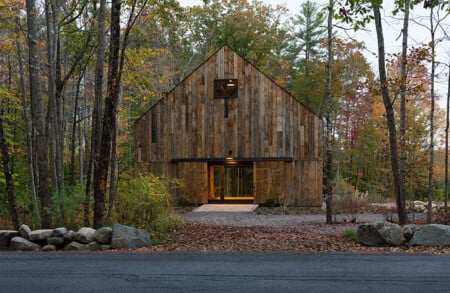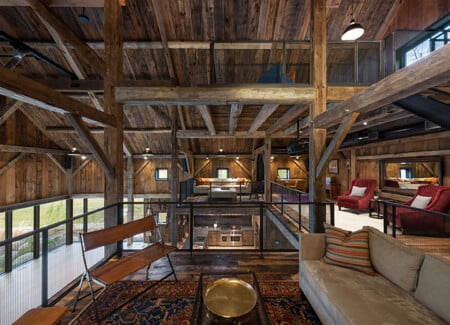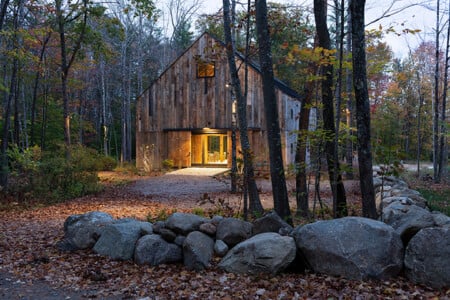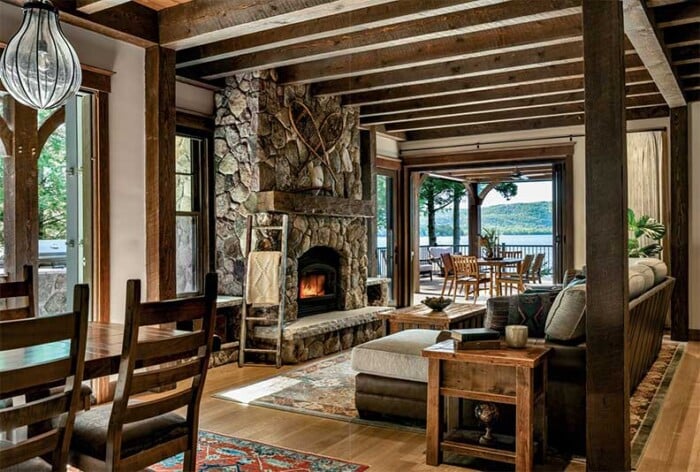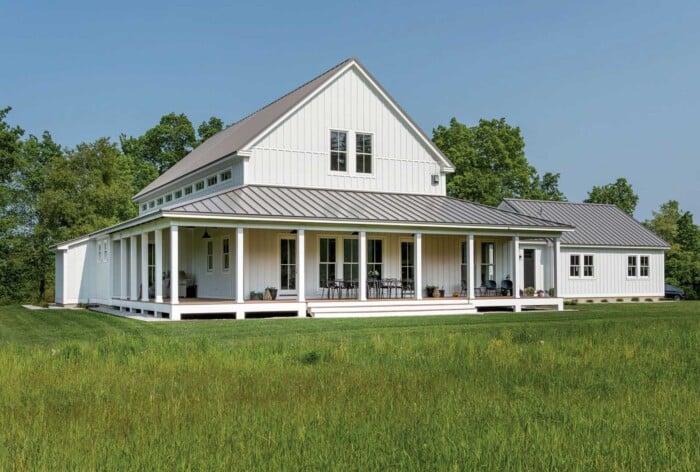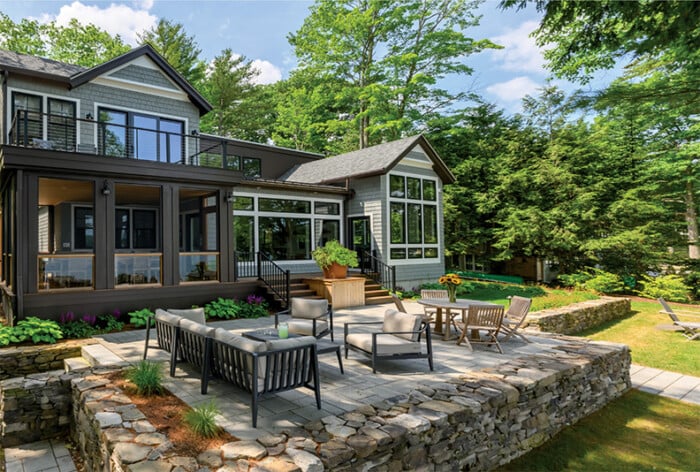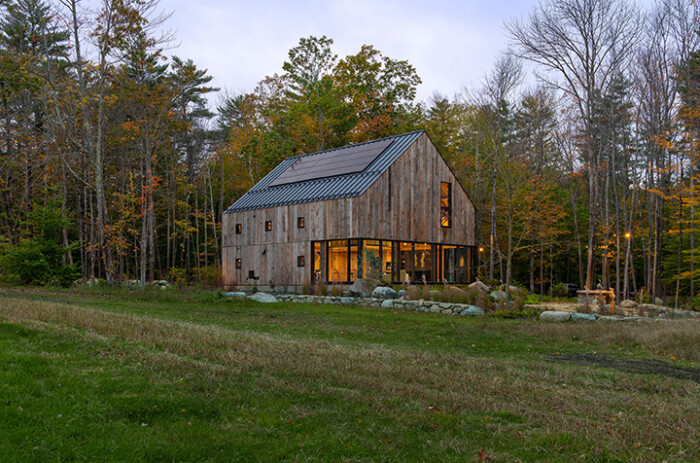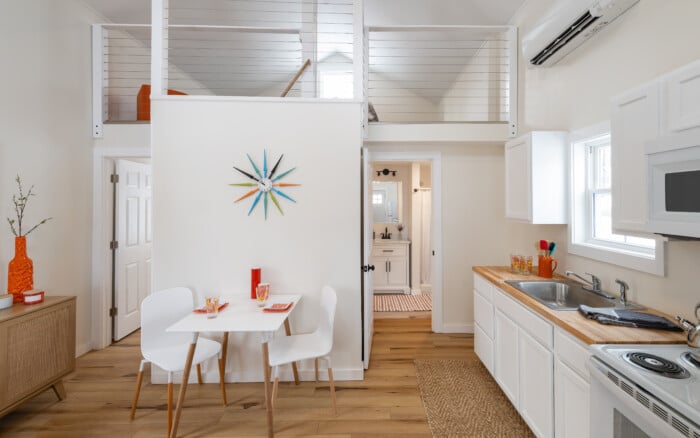Barn Raising
A couple’s vision and generosity transform an antique farm structure into a remarkable community space.

Nestled in a wooded area close to the road, the barn structure has been transformed into a multi-use community space.
“Most people love barns,” says architect Tom Murdough, principal of Murdough Design. “They are bucolic structures with a sense of clarity about them, and the form of a barn is traditionally driven by its utility.”
To renovate an antique barn on the Squam Lake property of homeowners Steven Holtzman and Julia Byers, the architect dove into the couple’s intended use of the space. “This was a movement away from the agricultural to the recreational,” says Murdough, whose design reflected the space’s history and future.
After retiring from the pharmaceutical industry and academia, respectively, Holtzman and Byers moved full-time to their newly constructed lakeside home (also designed by Murdough) and then turned their sights to their charming but dilapidated barn, located close to the road.
“We saw the barn as an extension of our home,” says Holtzman, “and we decided to create something for the community.”
When they had first moved in, their neighbors were summer and weekend homeowners. However, once the pandemic hit, many more year-rounders were suddenly nearby. “All sorts of people with places on the lake came up here and started living full-time,” says Byers, who felt it would be terrific to get to know
everyone. So, the couple installed tennis and pickleball courts for their neighbors to enjoy. “People were very happy to come and play outside, which introduced us to even more people.”
This spirit of commonality was a guiding force in the couple’s plan for renovating the barn, and the entire project team was on board with their vision from the get-go. “Steve and Julia had a dream for this barn as something that could serve the community in various ways,” says builder Kevin Beland, who, with his wife Shannon Robinson-Beland, owns and operates Wood & Clay Fine Homes. “They are so generous, and opening up this space is a big expression of that.”
Aware that Holtzman and Byers wanted to utilize original and reclaimed wood, the team brought in Harper Elm, which specializes in restoring historic homes and barns. The contractor dismantled the existing building and sourced additional materials. “They provided reclaimed beams from other New England barns to fill in for ones that were unrepairable or rotted,” says Beland. He points out that it was important to have all materials, inside and out, blend seamlessly. “When you incorporate reclaimed wood, it has to read from the same era as the original structure, and Harper Elm did that extremely well.” Beland further credits his company’s carpenters and subcontractors, who did a “phenomenal” job on every aspect of the project.
Murdough adds that one of the most appealing aspects of the finished building was the acceptance of natural imperfections. “We wanted to maintain some of the organic quality of the original barn and let the tradesman’s hand show through,” he says. “You can see this especially in the joinery within the timber structure, where the details allow the raw beauty to come out.”
This being a contemporary structure built for communal use, Murdough designed enormous windows and dedicated spaces within the interior. “All of the old and reclaimed materials are wooden, and other elements were intentionally added to heighten the distinction between the old and the new.”
Examples include a new cast iron stove that harkens back to elements of a 19th-century historic farm, and a modern staircase to the upper loft. Constructed out of steel and with a blackened finish, the stair treads are wrapped in oak, a combination that draws from the aesthetics of two centuries.
Playfully calling their new space the “BH Barn,” Byers and Holtzman have worked hard to fill it with people and activity. They have hosted weddings and birthday parties, musical performances and poetry readings, yoga and Qi Gong classes, local nonprofit meetings and major fundraisers. There is no cost to anyone to use the space, and the couple keeps busy coordinating the schedule and monitoring the facility. “When we first started the barn, I had hoped that it would be something that we could give back to the community,” says Holtzman, “but we never envisioned just how big it would take off — literally!”
“Steve and Julia were great clients,“ says Beland. “They knew what they wanted and wanted it for others to enjoy. None of this would have happened without their vision.”
“Our work is focused on creating structures from an experiential standpoint,” says Murdough. “We’re always trying to imagine what it will be like to walk into a space, feel a space and use it. Steve and Julia’s barn generates a certain experience. It is essentially a very simple building, but it houses so much movement and activity.”
Project Team
Architect: Murdough Design | 978-341-4100 | murdoughdesign.com
Builders: Wood & Clay Fine Homes | 603-534-3128 | woodandclay.com
Harper Elm | 978-274-1862 | harperelm.com
