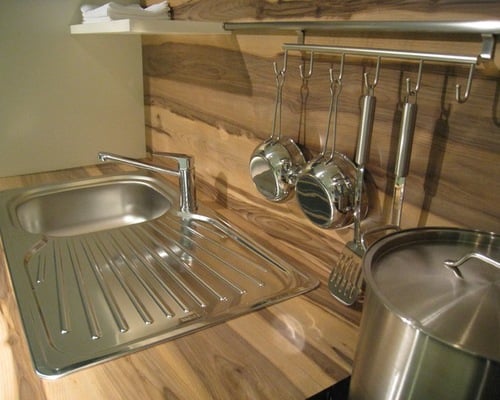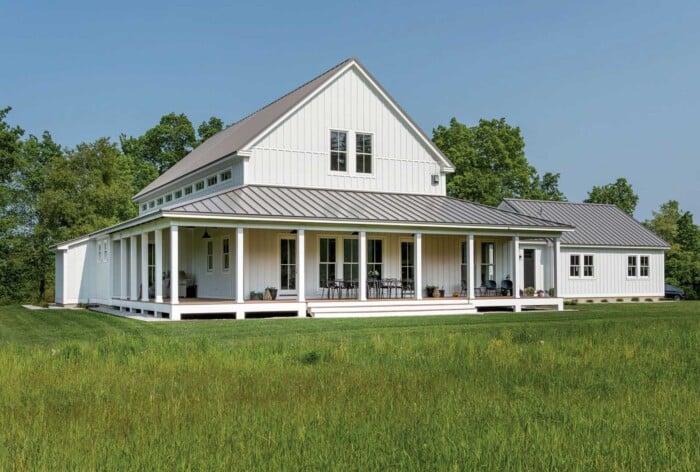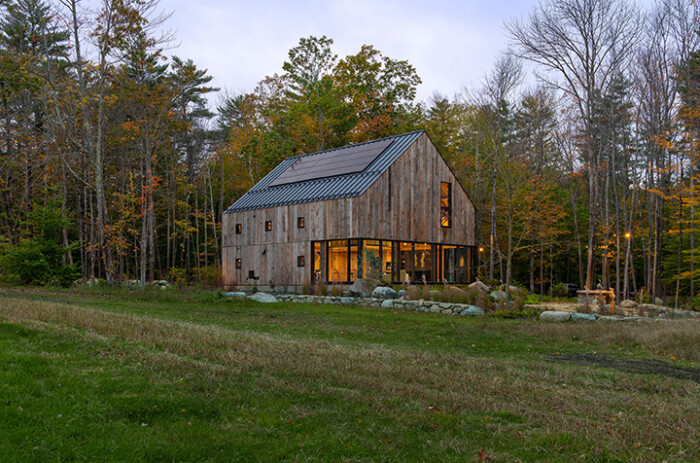Family Comes First
Behind its stately brick facade, this Bedford home harbors serene, nature-inspired interiors designed to keep both parents and kids happy.
When Mike and Kelly Burnett started looking to buy a house in Bedford, their two sons and one daughter were not old enough to weigh in on the purchase themselves, but they had significant influence on their parents’ decision. “With three kids, it’s chaos, so I wanted our home to be a place of warmth and stability; a place they wanted to be,” says Kelly.
The big, brick house on a cul-de-sac, with spacious rooms and a nice backyard to play in, checked all the boxes at the time. But the longer they lived in it, the more the Burnetts began to think about how much untapped potential the house had, and that’s when they consulted interior designer Emily Shakra.
“I asked Emily to create something beautiful but also something that kids can grow up in,” says Kelly, a former college athlete who enjoys being active with her family. “Everything that we chose (for the house) is usable and durable,” adds Mike.
Shakra listened to her clients as she pondered the challenging kitchen space before her: long and narrow with a couple small windows, a single sliding door to the outside, dark wood cabinetry and orange tiles on the floor. “My job was to figure out how to take this space that looked like a runway, brighten it up and make it user-friendly,” says Shakra, whose breadth of experience allows her to take such design conundrums in stride. She respected Kelly’s desire for a calming and organic palette of black, white and deep greens, and took note of the husband’s interest in lighting.
“I wanted all five of us to be able to sit down to a meal in the kitchen instead of the dining room, and I wanted there to be a separate place to prep meals,” says Kelly, seated at the larger of the two quartz-topped islands that now fulfill this particular wish. Five Scandinavian-design, slatted-wood pendants illuminate the islands, but the new trio of tall black-steel windows along with the additional sliders bring in so much daylight that the hanging fixtures are rarely turned on. Lit at night, they, along with strategically placed strip lighting, make the space look magical. More sunlight from the front of the house bathes the kitchen, too, thanks to a newly widened single-door-size space between the kitchen and the dining room.
The Burnetts are quick to credit Dan Hughes of Capital Kitchen & Bath and Craig Pothier of Pinecrest Construction for the high quality of their work and their meticulous craftsmanship, which Shakra lauds as well: “They went along with my ideas and executed them to a T,” she says, pointing out the black-steel-edged glass cabinet and the walnut accents beneath the islands, both firsts for the men. These and other custom details give the clients exactly the one-of-a-kind kitchen they were hoping for.
The primary bathroom and walk-in closet space for Kelly and Mike, along with the kitchen, were the crux of the project at its onset. To overcome the primary bath’s main challenge—a sloped ceiling — Shakra created the illusion of height by bringing the wallpaper all the way up the ceiling slope instead of stopping at the top of the short wall. The zero-clearance shower and large-format floor tiles also make the room look bigger. Clever too was choosing teak — typically used in boat-building — for the soaking tub’s platform; most any other wood would suffer from splashing water.
Once Shakra renovated these spaces beyond her clients’ expectations, they asked her to refresh other parts of the house. “We kept it simple but we used a lot of rich materials,” says the designer. They proceeded in a cost-conscious way that also took into account Kelly’s sentimental attachments to various pieces. For example, the dining room table she ate at growing up was kept but surrounded by new seating — black wrought-iron barreled arm chairs — a new lighting fixture and custom drapes. And an antique jelly cabinet passed down through her family was incorporated into the re-fashioned den. “I know it doesn’t match completely,” says Kelly, “but I just wanted some pieces that mean a lot to me to stay.”
Sometimes very small changes made a big impact, like replacing a furniture piece’s bun feet with tapered legs, which, says Shakra, makes a more modern design statement without having to replace an entire sofa. “We went through every room and updated a few particular pieces,” says the designer, a proponent of updating re-purposed furniture with new cushions and splurging on high-quality bedding instead of buying a new bed.
Whether big-impact or subtle, every design decision in the house contributes to a seamless transition from room to room. “Sleek, masculine finishes strengthen the elegant simplicity of the kitchen, a look that we wanted to continue into the rest of the home,” says Shakra. “To make the rooms flow, it was important to keep the same color palette throughout but add different textures.” In this spirit, the designer also convinced the wallpaper-averse wife to install it in four rooms. In some, it was the only change needed to bring the space up to date.
“Kelly and Mike wanted to create a sense of peace and happiness in her home and fill it with touches of self-expression,” says Shakra. “My job was to listen to what they had to say.” Together, they created a home that speaks loudly and proudly for itself.
Project Team
Interior Designer: Emily Shakra | 603-661-4969 | emilyshakra@aol.com
cabinetry: Capital Kitchen & Bath | 603-225-8300 | capitalkitchenandbath.com
Builder: Pinecrest Construction | 603-647-4455







